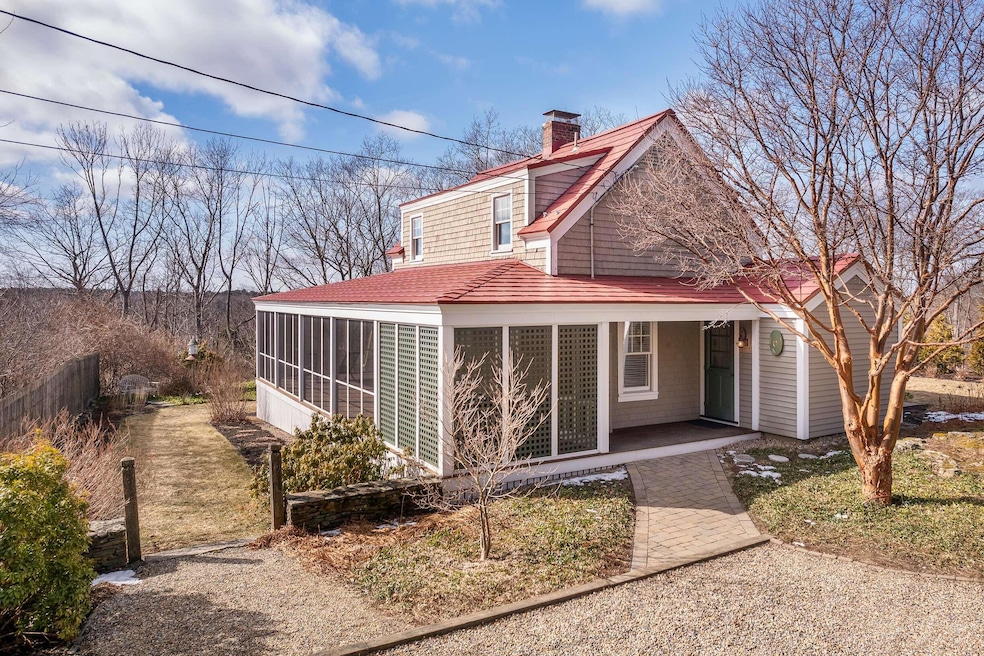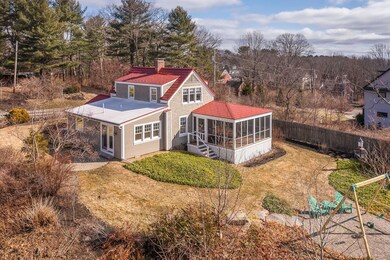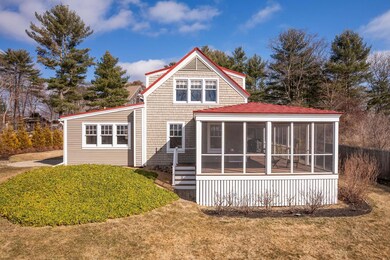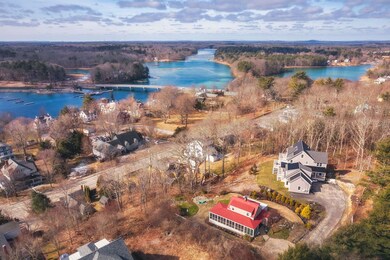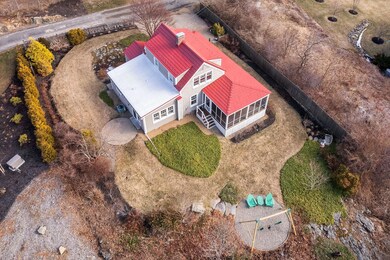Surrounded by stone outcroppings and luscious landscaping sprinkled with pachysandra, this classically designed Cape Cod style home is beautifully sited to capture distant views of the glistening ocean, along with seasonal glimpses of the York River. Within the manageable 1,390 square feet, the home merges the interior spaces with the outdoors so natural light floods into all the rooms and you'll always feel connected with the environment, especially on the wrap-around screened-in porch. The focal point of the open living space in this year-round residence is its remodeled kitchen with tiled countertops, a peninsula that provides barstool seating, along with stainless steel appliances. Adjoining are the dining room with a large picture window and window seating, and a living room with a custom tiled fireplace hearth. Off the main living area, is a first-floor bedroom with an attached bath. Upstairs, you'll find a spacious guest room, or second floor primary, along with cedar-lined storage seats and a full bath with tiled shower and standing tub. Enjoy your morning coffee and alfresco dining on the brick patio while savoring the sea breezes. York Harbor, a year-round community, and vibrant summer destination, has quaint restaurants, coastal trails along Fisherman's and Cliff Walk, and a crescent-shaped sandy beach within a short walk away.

