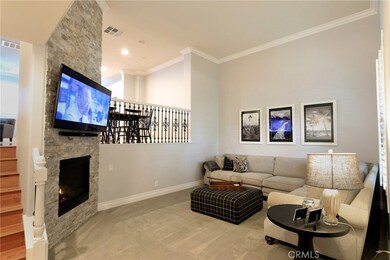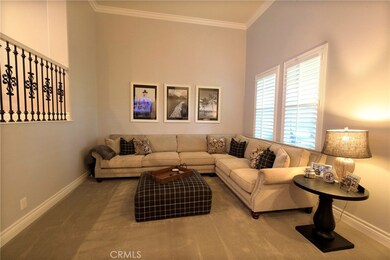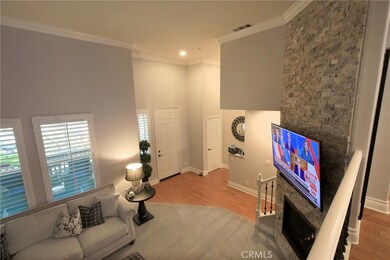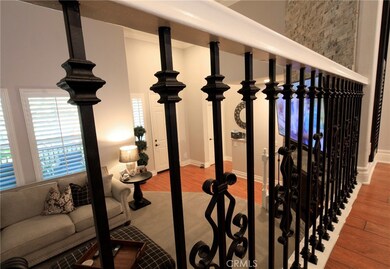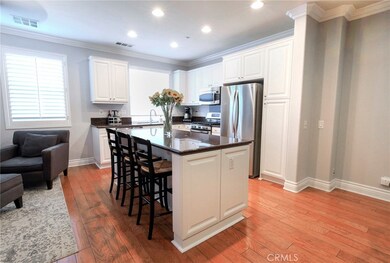
6 Sheridan Ln Ladera Ranch, CA 92694
Terramor Village NeighborhoodHighlights
- Heated In Ground Pool
- Primary Bedroom Suite
- View of Hills
- Oso Grande Elementary School Rated A
- Craftsman Architecture
- 3-minute walk to Boreal Plunge Park
About This Home
As of September 2020Fabulous view home in Briar Rose. This tranquil setting is a must see! 2 bedroom, 2.5 baths and loft (tech/office space). Very popular floor plan with soaring ceilings, and stunning gourmet kitchen. The Arts and Crafts inspired exterior with covered porch is a great space for barbecuing and entertaining. This plan has it all! Large living room with soaring ceilings, custom fireplace ,upgraded wrought iron railing and plantation shutters. Spacious kitchen with granite counters, white crisp cabinets,stainless appliances, separate dining area and family room complete this wonderful space. Upstairs there is a large peaceful master suite with a separate shower, roman tub and his and her sinks. The good size second bedroom has its own private bath, making this a great plan for guests or a second master bedroom. Upstairs you will also find a loft - which functions great as a home office, study area or play area. Home has been re-piped. Be sure not to miss the 2 car garage that has an additional storage area, beyond the garage space- amazing!
This home has been maintained with love and it shows! This is one not to miss. Enjoy all that Ladera offers, with 14 pools, 4 clubhouses, tennis courts, play parks, dog park, skate park, water park, walking trails and more. Internet included in HOA-
Last Agent to Sell the Property
Cathie Berlin
Coast to Canyon Real Estate License #01159745 Listed on: 08/24/2020
Property Details
Home Type
- Condominium
Est. Annual Taxes
- $9,024
Year Built
- Built in 2005
Lot Details
- Two or More Common Walls
- South Facing Home
HOA Fees
Parking
- 2 Car Direct Access Garage
- Parking Available
- Rear-Facing Garage
Home Design
- Craftsman Architecture
- Turnkey
- Planned Development
- Composition Roof
- Stucco
Interior Spaces
- 1,617 Sq Ft Home
- 3-Story Property
- Cathedral Ceiling
- Double Pane Windows
- Plantation Shutters
- Window Screens
- Panel Doors
- Family Room Off Kitchen
- Living Room with Fireplace
- Open Floorplan
- Views of Hills
Kitchen
- Open to Family Room
- Breakfast Bar
- Convection Oven
- Free-Standing Range
- Microwave
- Dishwasher
- Kitchen Island
- Granite Countertops
- Disposal
Flooring
- Wood
- Carpet
- Tile
Bedrooms and Bathrooms
- 2 Bedrooms
- All Upper Level Bedrooms
- Primary Bedroom Suite
- Dual Vanity Sinks in Primary Bathroom
- Soaking Tub
- Bathtub with Shower
- Walk-in Shower
Laundry
- Laundry Room
- Laundry on upper level
- Washer and Gas Dryer Hookup
Home Security
Pool
- Heated In Ground Pool
- In Ground Spa
Outdoor Features
- Covered patio or porch
- Exterior Lighting
Schools
- Oso Grande Elementary School
Utilities
- Forced Air Heating and Cooling System
- Natural Gas Connected
- Cable TV Available
Listing and Financial Details
- Tax Lot 8
- Tax Tract Number 16341
- Assessor Parcel Number 93904694
Community Details
Overview
- 78 Units
- First Service Residential Association, Phone Number (800) 428-5588
- Briar Rose Association
- Built by MBK Homes
- Briar Rose Subdivision, Plan 1
Recreation
- Tennis Courts
- Community Pool
- Community Spa
- Dog Park
Security
- Carbon Monoxide Detectors
- Fire and Smoke Detector
Ownership History
Purchase Details
Purchase Details
Home Financials for this Owner
Home Financials are based on the most recent Mortgage that was taken out on this home.Purchase Details
Home Financials for this Owner
Home Financials are based on the most recent Mortgage that was taken out on this home.Purchase Details
Similar Homes in the area
Home Values in the Area
Average Home Value in this Area
Purchase History
| Date | Type | Sale Price | Title Company |
|---|---|---|---|
| Quit Claim Deed | -- | None Listed On Document | |
| Grant Deed | $579,000 | First American Title Company | |
| Grant Deed | $447,500 | Chicago Title Company | |
| Grant Deed | $505,000 | First American Title Co |
Mortgage History
| Date | Status | Loan Amount | Loan Type |
|---|---|---|---|
| Previous Owner | $550,050 | New Conventional | |
| Previous Owner | $360,000 | New Conventional | |
| Previous Owner | $360,000 | New Conventional | |
| Previous Owner | $360,000 | New Conventional | |
| Previous Owner | $358,000 | New Conventional |
Property History
| Date | Event | Price | Change | Sq Ft Price |
|---|---|---|---|---|
| 09/25/2020 09/25/20 | Sold | $579,000 | 0.0% | $358 / Sq Ft |
| 08/26/2020 08/26/20 | Pending | -- | -- | -- |
| 08/24/2020 08/24/20 | For Sale | $578,900 | +29.4% | $358 / Sq Ft |
| 08/16/2013 08/16/13 | Sold | $447,500 | -3.8% | $277 / Sq Ft |
| 07/02/2013 07/02/13 | Pending | -- | -- | -- |
| 05/13/2013 05/13/13 | For Sale | $465,000 | -- | $288 / Sq Ft |
Tax History Compared to Growth
Tax History
| Year | Tax Paid | Tax Assessment Tax Assessment Total Assessment is a certain percentage of the fair market value that is determined by local assessors to be the total taxable value of land and additions on the property. | Land | Improvement |
|---|---|---|---|---|
| 2024 | $9,024 | $614,438 | $380,401 | $234,037 |
| 2023 | $8,871 | $602,391 | $372,942 | $229,449 |
| 2022 | $9,031 | $590,580 | $365,630 | $224,950 |
| 2021 | $8,916 | $579,000 | $358,460 | $220,540 |
| 2020 | $8,070 | $501,599 | $286,093 | $215,506 |
| 2019 | $8,003 | $491,764 | $280,483 | $211,281 |
| 2018 | $7,969 | $482,122 | $274,983 | $207,139 |
| 2017 | $7,922 | $472,669 | $269,591 | $203,078 |
| 2016 | $7,870 | $463,401 | $264,304 | $199,097 |
| 2015 | $7,912 | $456,441 | $260,334 | $196,107 |
| 2014 | $7,971 | $447,500 | $255,234 | $192,266 |
Agents Affiliated with this Home
-

Seller's Agent in 2020
Cathie Berlin
Coast to Canyon Real Estate
(949) 291-1959
2 in this area
13 Total Sales
-
Stephanie Young

Buyer's Agent in 2020
Stephanie Young
Coldwell Banker Realty
(714) 251-3612
1 in this area
222 Total Sales
-
L
Buyer's Agent in 2013
Liz Koren
Elizabeth Koren, Broker
Map
Source: California Regional Multiple Listing Service (CRMLS)
MLS Number: OC20173193
APN: 939-046-94
- 26 Valmont Way
- 65 Valmont Way
- 72 Orange Blossom Cir
- 109 Orange Blossom Cir
- 7 Rumford St
- 37 Rumford St
- 39 Bedstraw Loop
- 1151 Brush Creek
- 1101 Lasso Way Unit 303
- 1201 Lasso Way Unit 202
- 172 Rosebay Rd
- 67 Concepcion St
- 190 Yearling Way
- 1100 Lasso Way Unit 203
- 1301 Lasso Way Unit 303
- 76 Bedstraw Loop
- 4 Lindenwood Farm
- 22 Platinum Cir
- 22 Arlington St
- 7 Waltham Rd

