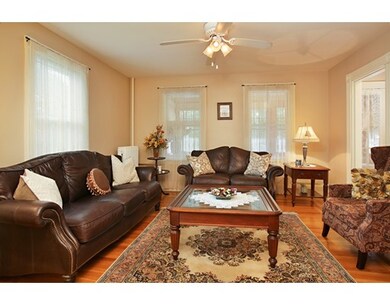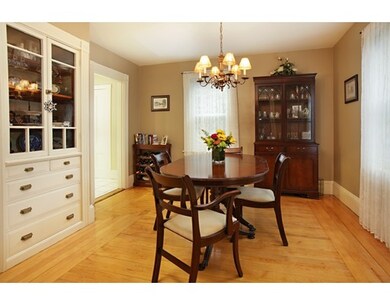
6 Sherman Place Ct Woburn, MA 01801
Downtown Woburn NeighborhoodAbout This Home
As of December 2015Enchanting home with fabulous updates on a serene cul-de-sac. The charm sets in as soon you pull up front and head up the path to an adorable enclosed front porch perfect for morning coffee or an afternoon siesta. A gracious foyer, living room, dining room, updated kitchen and renovated half bath complete the first floor. Head out the back door to a newly fenced-in level yard with mature plantings and patio, perfect for relaxing outside and enjoying every season. Upstairs are three nice sized bedrooms and a full bath. The third floor brings so much potential with its two full height unfinished rooms . The home has newer windows and roof, blown-in insulation, gas cooking and is freshly painted inside and out. Come and see for yourself!
Last Agent to Sell the Property
William Raveis R.E. & Home Services Listed on: 10/14/2015

Home Details
Home Type
Single Family
Est. Annual Taxes
$5,194
Year Built
1800
Lot Details
0
Listing Details
- Lot Description: Paved Drive, Fenced/Enclosed, Level
- Other Agent: 2.00
- Special Features: None
- Property Sub Type: Detached
- Year Built: 1800
Interior Features
- Appliances: Range, Dishwasher, Disposal, Refrigerator, Freezer
- Has Basement: Yes
- Number of Rooms: 6
- Amenities: Public Transportation, Shopping, Medical Facility, House of Worship
- Electric: Circuit Breakers
- Energy: Insulated Windows, Prog. Thermostat
- Flooring: Tile, Hardwood
- Insulation: Blown In
- Interior Amenities: Cable Available
- Basement: Full, Unfinished Basement
- Bedroom 2: Second Floor, 11X12
- Bedroom 3: Second Floor, 13X9
- Bathroom #1: First Floor
- Bathroom #2: Second Floor
- Kitchen: First Floor, 16X13
- Laundry Room: Basement
- Living Room: First Floor, 14X13
- Master Bedroom: Second Floor, 12X11
- Master Bedroom Description: Closet, Flooring - Hardwood
- Dining Room: First Floor, 12X11
Exterior Features
- Roof: Asphalt/Fiberglass Shingles
- Construction: Frame
- Exterior: Wood
- Exterior Features: Porch - Enclosed, Deck, Patio, Fenced Yard, Stone Wall
- Foundation: Fieldstone
Garage/Parking
- Parking: Off-Street
- Parking Spaces: 3
Utilities
- Cooling: None
- Heating: Steam, Oil
- Heat Zones: 1
- Hot Water: Tankless
- Utility Connections: for Gas Range, for Gas Dryer, for Electric Dryer
Schools
- Elementary School: Malcolm White
- Middle School: Kennedy
- High School: Woburn High
Ownership History
Purchase Details
Home Financials for this Owner
Home Financials are based on the most recent Mortgage that was taken out on this home.Purchase Details
Home Financials for this Owner
Home Financials are based on the most recent Mortgage that was taken out on this home.Purchase Details
Home Financials for this Owner
Home Financials are based on the most recent Mortgage that was taken out on this home.Purchase Details
Similar Homes in Woburn, MA
Home Values in the Area
Average Home Value in this Area
Purchase History
| Date | Type | Sale Price | Title Company |
|---|---|---|---|
| Not Resolvable | $430,000 | -- | |
| Not Resolvable | $315,000 | -- | |
| Deed | $262,000 | -- | |
| Deed | $262,000 | -- | |
| Deed | $124,500 | -- |
Mortgage History
| Date | Status | Loan Amount | Loan Type |
|---|---|---|---|
| Open | $376,000 | Stand Alone Refi Refinance Of Original Loan | |
| Closed | $408,500 | New Conventional | |
| Previous Owner | $225,000 | New Conventional | |
| Previous Owner | $196,500 | No Value Available | |
| Previous Owner | $235,000 | No Value Available | |
| Previous Owner | $235,300 | No Value Available | |
| Previous Owner | $235,800 | Purchase Money Mortgage |
Property History
| Date | Event | Price | Change | Sq Ft Price |
|---|---|---|---|---|
| 12/11/2015 12/11/15 | Sold | $430,000 | +7.5% | $340 / Sq Ft |
| 10/21/2015 10/21/15 | Pending | -- | -- | -- |
| 10/14/2015 10/14/15 | For Sale | $399,900 | +27.0% | $316 / Sq Ft |
| 10/30/2012 10/30/12 | Sold | $315,000 | +1.9% | $249 / Sq Ft |
| 09/06/2012 09/06/12 | Pending | -- | -- | -- |
| 08/23/2012 08/23/12 | For Sale | $309,000 | -- | $244 / Sq Ft |
Tax History Compared to Growth
Tax History
| Year | Tax Paid | Tax Assessment Tax Assessment Total Assessment is a certain percentage of the fair market value that is determined by local assessors to be the total taxable value of land and additions on the property. | Land | Improvement |
|---|---|---|---|---|
| 2025 | $5,194 | $608,200 | $341,500 | $266,700 |
| 2024 | $4,623 | $573,600 | $325,300 | $248,300 |
| 2023 | $4,637 | $533,000 | $295,700 | $237,300 |
| 2022 | $4,435 | $474,800 | $257,100 | $217,700 |
| 2021 | $4,087 | $438,000 | $244,900 | $193,100 |
| 2020 | $4,071 | $436,800 | $244,900 | $191,900 |
| 2019 | $3,966 | $417,500 | $233,200 | $184,300 |
| 2018 | $3,737 | $377,900 | $214,000 | $163,900 |
| 2017 | $3,547 | $356,800 | $203,800 | $153,000 |
| 2016 | $3,242 | $322,600 | $190,500 | $132,100 |
| 2015 | $3,108 | $305,600 | $178,000 | $127,600 |
| 2014 | $3,048 | $292,000 | $178,000 | $114,000 |
Agents Affiliated with this Home
-

Seller's Agent in 2015
The Murphy Group Lexington
William Raveis R.E. & Home Services
(617) 875-9845
2 in this area
111 Total Sales
-
O
Buyer's Agent in 2015
O'Connor & Highland
Keller Williams Realty Boston-Metro | Back Bay
(508) 251-9667
1 in this area
217 Total Sales
-
B
Seller's Agent in 2012
Brendan Sullivan
Keller Williams Realty Boston Northwest
-
M
Buyer's Agent in 2012
Meaghan Murphy
William Raveis R.E. & Home Services
Map
Source: MLS Property Information Network (MLS PIN)
MLS Number: 71919227
APN: WOBU-000044-000008-000028
- 117 Montvale Ave
- 6 Woods Hill Cir
- 6 Theresa Rd
- 66 Wood St
- 119 Green St
- 74 Beach St Unit 6-9
- 89 Salem St
- 10 Garfield Ave
- 5 Madison St
- 5 Allen St Unit 5
- 22 James St Unit 1
- 22 James St
- 13 Leonard St
- 64 Garfield Ave
- 31 Montvale Ave Unit 8
- 19 Davis St
- 477 Main St
- 11 Skyview Ln
- 52 Tremont St
- 7 Prospect St






