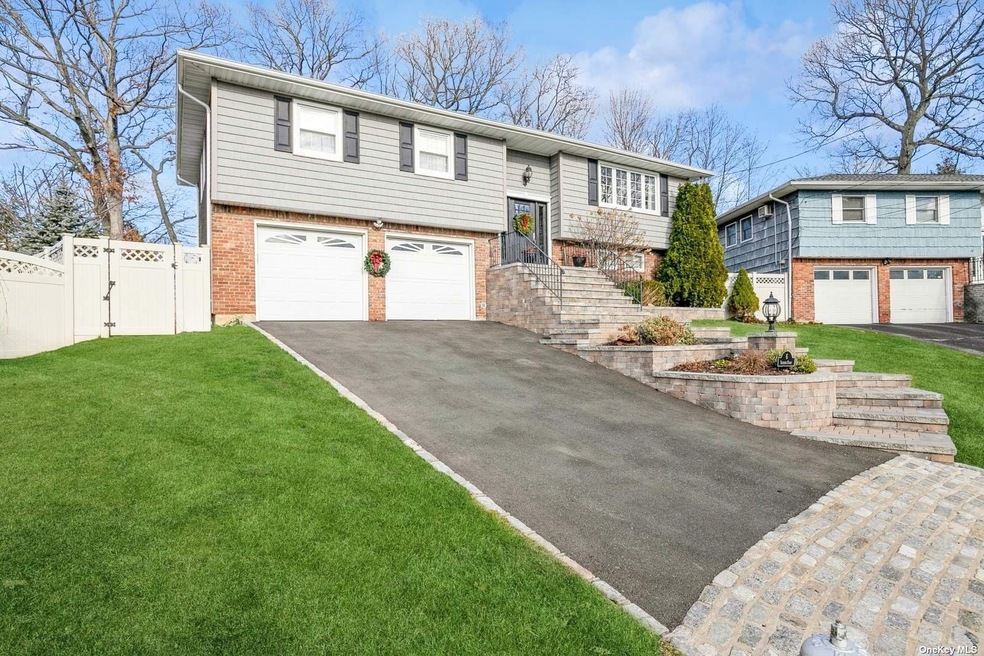
6 Sixpence Ct Huntington, NY 11743
West Hills NeighborhoodEstimated Value: $942,000 - $965,347
Highlights
- In Ground Pool
- Property is near public transit
- Raised Ranch Architecture
- Silas Wood Sixth Grade Center Rated A-
- Private Lot
- Wood Flooring
About This Home
As of March 2024Discover the epitome of privacy in this beautifully updated 4 bedroom, 2 bath high ranch home on serene cut-de-sac. Boasting a stylishly renovated kitchen w/custom cabinetry and state of the art appliances, sunny LR/DR, updated bathrooms, spacious family room w/wood burning fp, covered porch, attached 2 car garage, amazing in ground pool (updated 2009) and private patio with mature landscaping and shrubbery, this residence blends elegance with comfort. Additional amenities include; new siding, new gutters, driveway with belgium block apron, updated electric, new chimney lining, new roof (2012), CAC, IGS, nest thermostat upper level, ring doorbell and private yard.
Last Listed By
Howard Hanna Coach Brokerage Phone: 516-746-5511 License #40BL0836102 Listed on: 01/03/2024
Home Details
Home Type
- Single Family
Est. Annual Taxes
- $13,188
Year Built
- Built in 1962
Lot Details
- 6,970 Sq Ft Lot
- Cul-De-Sac
- Back Yard Fenced
- Private Lot
- Sprinkler System
Parking
- 2 Car Attached Garage
Home Design
- Raised Ranch Architecture
- Brick Exterior Construction
- Frame Construction
- Vinyl Siding
Interior Spaces
- 2,475 Sq Ft Home
- 2-Story Property
- 1 Fireplace
- New Windows
- Combination Dining and Living Room
- Den
- Wood Flooring
- Finished Basement
- Walk-Out Basement
Kitchen
- Eat-In Kitchen
- Oven
- Cooktop
- Dishwasher
Bedrooms and Bathrooms
- 4 Bedrooms
- 2 Full Bathrooms
Laundry
- Dryer
- Washer
Outdoor Features
- In Ground Pool
- Patio
Location
- Property is near public transit
Schools
- Oakwood Primary Center Elementary School
- Henry L Stimson Middle School
- Walt Whitman High School
Utilities
- Central Air
- Baseboard Heating
- Heating System Uses Oil
- Cesspool
Community Details
- Park
Listing and Financial Details
- Legal Lot and Block 21 / 0001
- Assessor Parcel Number 0400-189-00-01-00-021-000
Ownership History
Purchase Details
Home Financials for this Owner
Home Financials are based on the most recent Mortgage that was taken out on this home.Similar Homes in the area
Home Values in the Area
Average Home Value in this Area
Purchase History
| Date | Buyer | Sale Price | Title Company |
|---|---|---|---|
| Micale Joseph A | $852,500 | Old Republic Title | |
| Micale Joseph A | $852,500 | Old Republic Title |
Mortgage History
| Date | Status | Borrower | Loan Amount |
|---|---|---|---|
| Previous Owner | Micale Joseph A | $639,375 | |
| Previous Owner | Moloney Robert T | $50,000 |
Property History
| Date | Event | Price | Change | Sq Ft Price |
|---|---|---|---|---|
| 03/18/2024 03/18/24 | Sold | $852,500 | 0.0% | $344 / Sq Ft |
| 01/19/2024 01/19/24 | Pending | -- | -- | -- |
| 01/19/2024 01/19/24 | Off Market | $852,500 | -- | -- |
| 01/19/2024 01/19/24 | For Sale | $799,000 | -6.3% | $323 / Sq Ft |
| 01/16/2024 01/16/24 | Off Market | $852,500 | -- | -- |
| 01/03/2024 01/03/24 | For Sale | $799,000 | -- | $323 / Sq Ft |
Tax History Compared to Growth
Tax History
| Year | Tax Paid | Tax Assessment Tax Assessment Total Assessment is a certain percentage of the fair market value that is determined by local assessors to be the total taxable value of land and additions on the property. | Land | Improvement |
|---|---|---|---|---|
| 2023 | $5,339 | $3,150 | $150 | $3,000 |
| 2022 | $12,442 | $3,275 | $150 | $3,125 |
| 2021 | $12,228 | $3,275 | $150 | $3,125 |
| 2020 | $12,029 | $3,275 | $150 | $3,125 |
| 2019 | $24,057 | $0 | $0 | $0 |
| 2018 | $11,271 | $3,275 | $150 | $3,125 |
| 2017 | $11,271 | $3,275 | $150 | $3,125 |
| 2016 | $11,069 | $3,275 | $150 | $3,125 |
| 2015 | -- | $3,275 | $150 | $3,125 |
| 2014 | -- | $3,275 | $150 | $3,125 |
Agents Affiliated with this Home
-
Suzanne Blair

Seller's Agent in 2024
Suzanne Blair
Howard Hanna Coach
(516) 746-5511
1 in this area
37 Total Sales
-
Michael Pascullo

Buyer's Agent in 2024
Michael Pascullo
Douglas Elliman Real Estate
(516) 695-8047
1 in this area
61 Total Sales
Map
Source: OneKey® MLS
MLS Number: KEY3523464
APN: 0400-189-00-01-00-021-000
- 22 Sheppard Ln
- 7 Brush Place
- 15 Hartman Hill Rd
- 31 Artisan Ave
- 12 W Mall Dr
- 3 Gnarled Hollow Cir
- 43 Three Ponds Ln Unit 43
- 73 Three Ponds Ln Unit 73
- 35 Three Ponds Ln Unit 35
- 37 Three Ponds Ln Unit 37
- 5 Wesley Ct
- 23 Charles Ave
- 36 Cold Spring Hills Rd
- 142 Round Swamp Rd
- 2 Westwind Ct
- 13 Vale Dr
- 7 the Rise
- 2 Maple Way
- 18 Orchard Dr
- 30 Carlow St
