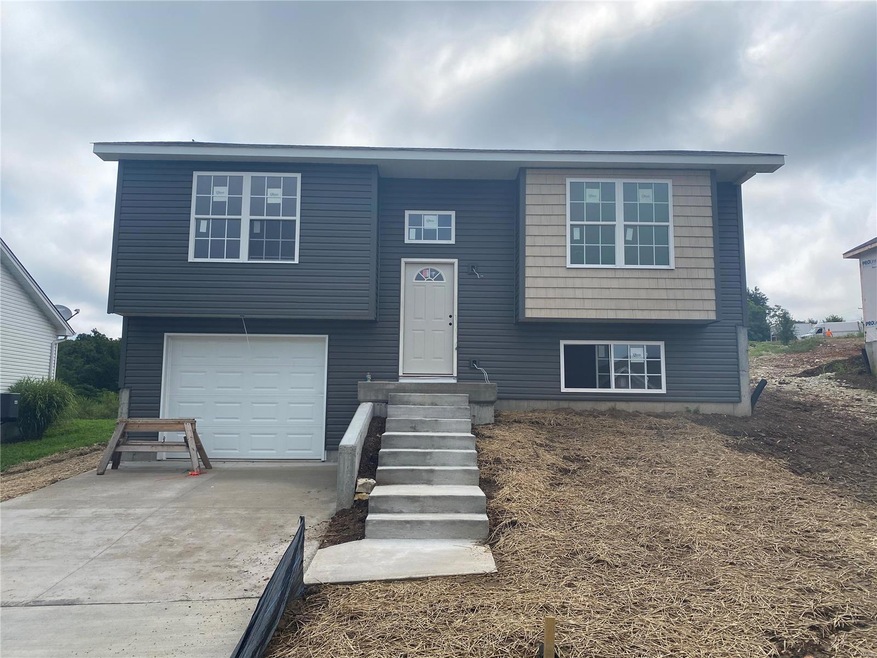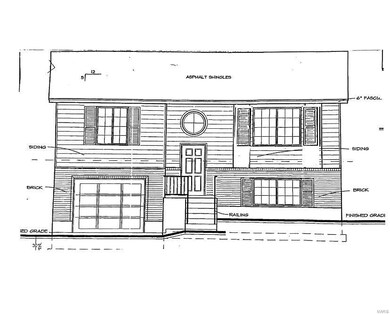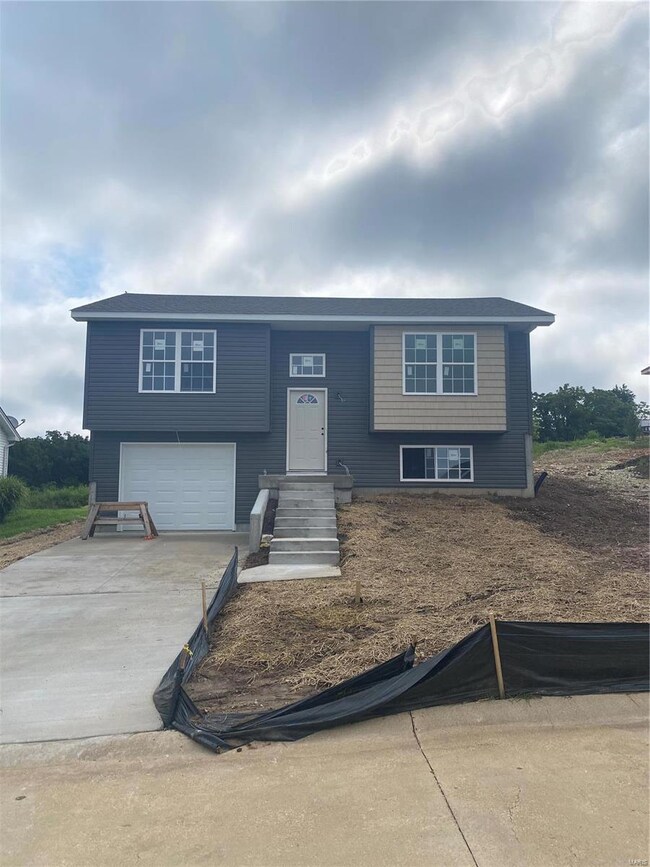
Estimated Value: $204,000 - $244,000
Highlights
- Primary Bedroom Suite
- Great Room
- 1 Car Attached Garage
- Traditional Architecture
- Formal Dining Room
- Brick or Stone Veneer Front Elevation
About This Home
As of December 2020NEW CONSTRUCTION! Spacious home just minutes from I-44 for an easy commute! New EVERYTHING! Still time to pick out colors and finishes! 3 bedrooms, 2 baths, and large 1-car garage. Located on the East end of Union. Close to shopping, dining, parks, and the new elementary school! Call today for your private tour!
Last Agent to Sell the Property
Dolan, Realtors License #2013045017 Listed on: 08/03/2020
Home Details
Home Type
- Single Family
Est. Annual Taxes
- $1,799
Year Built
- Built in 2020
Lot Details
- 8,712
Parking
- 1 Car Attached Garage
Home Design
- Traditional Architecture
- Split Foyer
- Brick or Stone Veneer Front Elevation
- Vinyl Siding
Interior Spaces
- 1,653 Sq Ft Home
- Multi-Level Property
- Insulated Windows
- Great Room
- Formal Dining Room
- Utility Room
- Partially Finished Basement
- Finished Basement Bathroom
- Dishwasher
Bedrooms and Bathrooms
- Primary Bedroom Suite
- Walk-In Closet
- 2 Full Bathrooms
Schools
- Central Elem. Elementary School
- Union Middle School
- Union High School
Utilities
- Forced Air Heating and Cooling System
- Electric Water Heater
Additional Features
- Patio
- Lot Dimensions are 110x60x110x60
Listing and Financial Details
- Builder Warranty
- Assessor Parcel Number 18-9-311-0-020-010550
Ownership History
Purchase Details
Home Financials for this Owner
Home Financials are based on the most recent Mortgage that was taken out on this home.Similar Homes in Union, MO
Home Values in the Area
Average Home Value in this Area
Purchase History
| Date | Buyer | Sale Price | Title Company |
|---|---|---|---|
| Witte Cali | -- | None Available |
Mortgage History
| Date | Status | Borrower | Loan Amount |
|---|---|---|---|
| Previous Owner | Stonebrook Village Llc | $120,000 |
Property History
| Date | Event | Price | Change | Sq Ft Price |
|---|---|---|---|---|
| 12/22/2020 12/22/20 | Sold | -- | -- | -- |
| 08/03/2020 08/03/20 | For Sale | $172,900 | -- | $105 / Sq Ft |
Tax History Compared to Growth
Tax History
| Year | Tax Paid | Tax Assessment Tax Assessment Total Assessment is a certain percentage of the fair market value that is determined by local assessors to be the total taxable value of land and additions on the property. | Land | Improvement |
|---|---|---|---|---|
| 2024 | $1,799 | $29,851 | $0 | $0 |
| 2023 | $1,799 | $29,851 | $0 | $0 |
| 2022 | $1,684 | $27,890 | $0 | $0 |
| 2021 | $1,687 | $27,890 | $0 | $0 |
| 2020 | $88 | $1,426 | $0 | $0 |
| 2019 | $87 | $1,426 | $0 | $0 |
| 2018 | $83 | $1,426 | $0 | $0 |
| 2017 | $84 | $1,426 | $0 | $0 |
| 2016 | $85 | $1,426 | $0 | $0 |
| 2015 | $84 | $1,426 | $0 | $0 |
| 2014 | $84 | $1,426 | $0 | $0 |
Agents Affiliated with this Home
-
Leslie Espowe

Seller's Agent in 2020
Leslie Espowe
Dolan, Realtors
48 Total Sales
-
Terri Kile

Buyer's Agent in 2020
Terri Kile
Dolan, Realtors
(314) 322-4020
42 Total Sales
Map
Source: MARIS MLS
MLS Number: MIS20052970
APN: 18-9-311-0-020-010550
- 32 Brookmoore Dr
- 45 Brookmoore
- 38 Kensington Dr
- 2 Berwick at St Andrews Manor
- 1015 Vardon Meadows Dr
- 305 Hawk Nest Ct
- 201 Hawk Nest Ct
- 2 St James at St Andrews
- 2 Ashford at St Andrews Manor
- 1009 Braid Trail Dr
- 2 Aspen II at St Andrews Mano
- 1012 Braid Trail Dr
- 110 Hawk Nest Ct
- 1011 Taylor Green Dr
- 1004 Braid Trail Dr
- 1005 Taylor Green Dr
- 2 Maple at St Andrews Manors
- 1003 Taylor Green Dr
- 2 Aspen at St Andrews Manors
- 1042 Vardon Meadows Dr
- 6 Somerfield Dr
- 4 Somerfield Dr
- 8 Somerfield Dr
- 11 Kensington Dr
- 10 Somerfield Dr
- 2 Somerfield Dr
- 2 Somerfield Dr
- 57Lot Kensington
- 13 Kensington Dr
- 5 Somerfield Dr
- 0TBB Somerfield Dr
- 0TBB Somerfield Dr
- 7 Somerfield Dr
- 9 Somerfield Dr
- 1 Somerfield Dr
- 101 Vista Vallarta Dr
- 0 Somerfield Tbb Dr
- 0 Somerfield Tbb Dr
- 11 Somerfield Dr
- 14 Somerfield Dr


