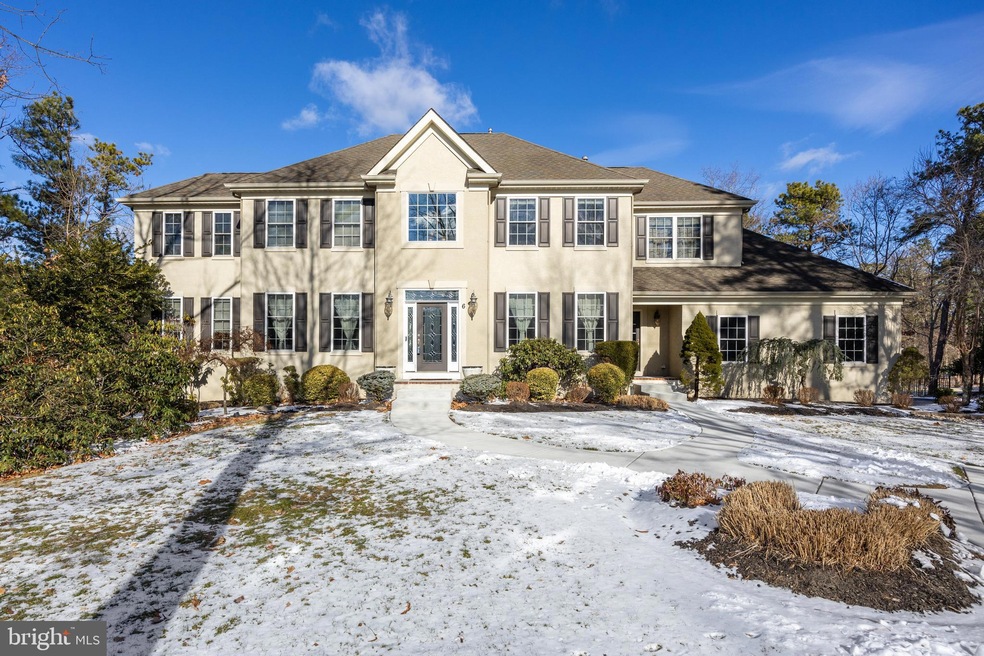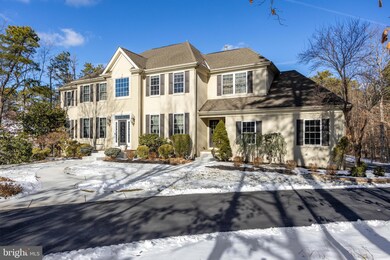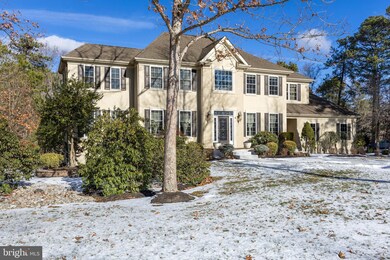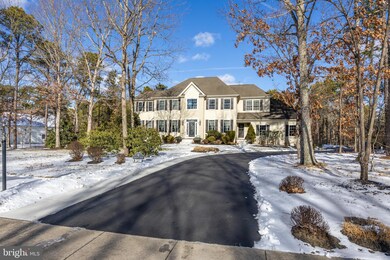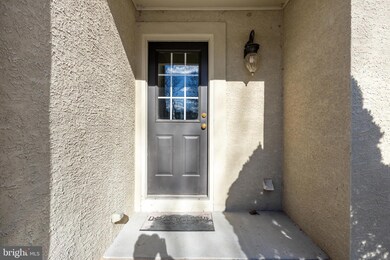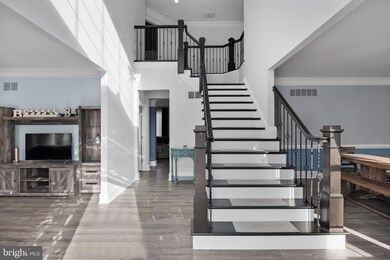
6 Somerton Square Medford, NJ 08055
Highbridge NeighborhoodHighlights
- Deck
- Wooded Lot
- Cathedral Ceiling
- Haines Memorial 6th Grade Center Rated A-
- Traditional Architecture
- Wood Flooring
About This Home
As of March 2025This stunning executive home on a private one-acre wooded lot seamlessly combines luxury, style, and comfort with countless upgrades. The grand two-story entry opens to formal living and dining rooms with gleaming floors. The gourmet kitchen, remodeled with care, features granite countertops throughout, a spacious center island, stainless steel appliances, dual dishwashers, and newer LVT flooring, flowing into a family room with a gas fireplace and a wet bar equipped with its own dishwasher. The main level also includes a private study/guest room, an oversized laundry room, and a powder room. Upstairs, the luxurious primary suite offers an en suite bathroom and a walk-in closet, while three additional bedrooms with walk-in closets, a hall bath, and a second laundry room complete the level. The finished basement is an entertainer’s dream, featuring a custom fieldstone bar, game and media areas with a fireplace, ample storage, an additional bedroom, and a full bath. A second egress leads to the attached three-car garage for added convenience. Outdoor living is elevated with a fenced-in yard, a newly installed patio with a firepit, a hot tub, a grill area, a seating area, and a professionally landscaped setting. A new shed with its own electric adds functional charm. Other upgrades include widened interior stairs, new exterior walkways, and a 16-zone sprinkler system. Located in a prime area in Medford, Highbridge is convienent to shopping centers, schools and so much more! Schedule your showing now!
Home Details
Home Type
- Single Family
Est. Annual Taxes
- $18,266
Year Built
- Built in 2004
Lot Details
- 1.1 Acre Lot
- Cul-De-Sac
- Sloped Lot
- Sprinkler System
- Wooded Lot
- Back, Front, and Side Yard
- Property is zoned RGD1
Parking
- 3 Car Direct Access Garage
- Garage Door Opener
- Driveway
Home Design
- Traditional Architecture
- Stone Siding
- Vinyl Siding
- Concrete Perimeter Foundation
- Stucco
Interior Spaces
- 3,424 Sq Ft Home
- Property has 2 Levels
- Cathedral Ceiling
- Ceiling Fan
- 2 Fireplaces
- Stone Fireplace
- Gas Fireplace
- Bay Window
- Family Room
- Living Room
- Dining Room
- Home Security System
- Laundry on main level
Kitchen
- Eat-In Kitchen
- Butlers Pantry
- Built-In Self-Cleaning Double Oven
- Built-In Range
- Dishwasher
- Kitchen Island
- Disposal
Flooring
- Wood
- Wall to Wall Carpet
- Tile or Brick
Bedrooms and Bathrooms
- En-Suite Primary Bedroom
- En-Suite Bathroom
- Walk-in Shower
Finished Basement
- Basement Fills Entire Space Under The House
- Exterior Basement Entry
Eco-Friendly Details
- Energy-Efficient Appliances
- Energy-Efficient Windows
Outdoor Features
- Deck
- Exterior Lighting
- Shed
Utilities
- Forced Air Zoned Heating and Cooling System
- Programmable Thermostat
- Natural Gas Water Heater
- On Site Septic
- Cable TV Available
Community Details
- No Home Owners Association
- $280 Recreation Fee
- Association fees include common area maintenance
- Built by STELIGA
- Highbridge Subdivision
Listing and Financial Details
- Tax Lot 00062
- Assessor Parcel Number 20-06501 02-00062
Ownership History
Purchase Details
Home Financials for this Owner
Home Financials are based on the most recent Mortgage that was taken out on this home.Purchase Details
Purchase Details
Home Financials for this Owner
Home Financials are based on the most recent Mortgage that was taken out on this home.Similar Homes in Medford, NJ
Home Values in the Area
Average Home Value in this Area
Purchase History
| Date | Type | Sale Price | Title Company |
|---|---|---|---|
| Deed | $999,900 | Core Title | |
| Interfamily Deed Transfer | -- | None Available | |
| Deed | $571,871 | Congress Title Corp |
Mortgage History
| Date | Status | Loan Amount | Loan Type |
|---|---|---|---|
| Open | $549,900 | New Conventional | |
| Previous Owner | $150,000 | Credit Line Revolving | |
| Previous Owner | $1,640,000 | Commercial | |
| Previous Owner | $383,370 | New Conventional | |
| Previous Owner | $421,170 | FHA | |
| Previous Owner | $160,000 | Stand Alone Second | |
| Previous Owner | $457,000 | Stand Alone Refi Refinance Of Original Loan | |
| Previous Owner | $457,496 | Purchase Money Mortgage |
Property History
| Date | Event | Price | Change | Sq Ft Price |
|---|---|---|---|---|
| 03/28/2025 03/28/25 | Sold | $999,900 | 0.0% | $292 / Sq Ft |
| 02/20/2025 02/20/25 | Pending | -- | -- | -- |
| 01/09/2025 01/09/25 | For Sale | $999,900 | 0.0% | $292 / Sq Ft |
| 12/01/2024 12/01/24 | Off Market | $999,900 | -- | -- |
| 11/30/2024 11/30/24 | For Sale | $999,900 | -- | $292 / Sq Ft |
Tax History Compared to Growth
Tax History
| Year | Tax Paid | Tax Assessment Tax Assessment Total Assessment is a certain percentage of the fair market value that is determined by local assessors to be the total taxable value of land and additions on the property. | Land | Improvement |
|---|---|---|---|---|
| 2024 | $17,078 | $514,700 | $145,700 | $369,000 |
| 2023 | $17,078 | $514,700 | $145,700 | $369,000 |
| 2022 | $16,728 | $514,700 | $145,700 | $369,000 |
| 2021 | $16,635 | $514,700 | $145,700 | $369,000 |
| 2020 | $16,532 | $514,700 | $145,700 | $369,000 |
| 2019 | $16,311 | $514,700 | $145,700 | $369,000 |
| 2018 | $16,084 | $514,700 | $145,700 | $369,000 |
| 2017 | $15,971 | $514,700 | $145,700 | $369,000 |
| 2016 | $15,915 | $514,700 | $145,700 | $369,000 |
| 2015 | $15,678 | $514,700 | $145,700 | $369,000 |
| 2014 | $15,199 | $514,700 | $145,700 | $369,000 |
Agents Affiliated with this Home
-
Mark McKenna

Seller's Agent in 2025
Mark McKenna
EXP Realty, LLC
(856) 229-4052
6 in this area
756 Total Sales
-
Rachel Kivlen

Buyer's Agent in 2025
Rachel Kivlen
Keller Williams Realty - Moorestown
(609) 828-5144
1 in this area
25 Total Sales
Map
Source: Bright MLS
MLS Number: NJBL2077040
APN: 20-06501-02-00062
- 37 Highbridge Blvd
- 10 Baydon Way
- 4 Elderberry Dr
- 2 Wilderness Dr
- 3 Grand Coach Ct
- 39 Midbridge Dr
- 16 High Point Dr
- 11 Overlook Ct
- 18 Tomahawk Ct
- 4 Forest Hollow Ct
- 143 Atsion Rd
- 22 Grassy Lake Rd
- 4 False Heather Way
- 2 Timbre Ct
- 3 Red Onion Rd
- 3 Sassafras Way
- 14 Corsham Dr
- 1 Red Onion Rd
- 363 Atsion Rd
- 100 Hinchman Rd
