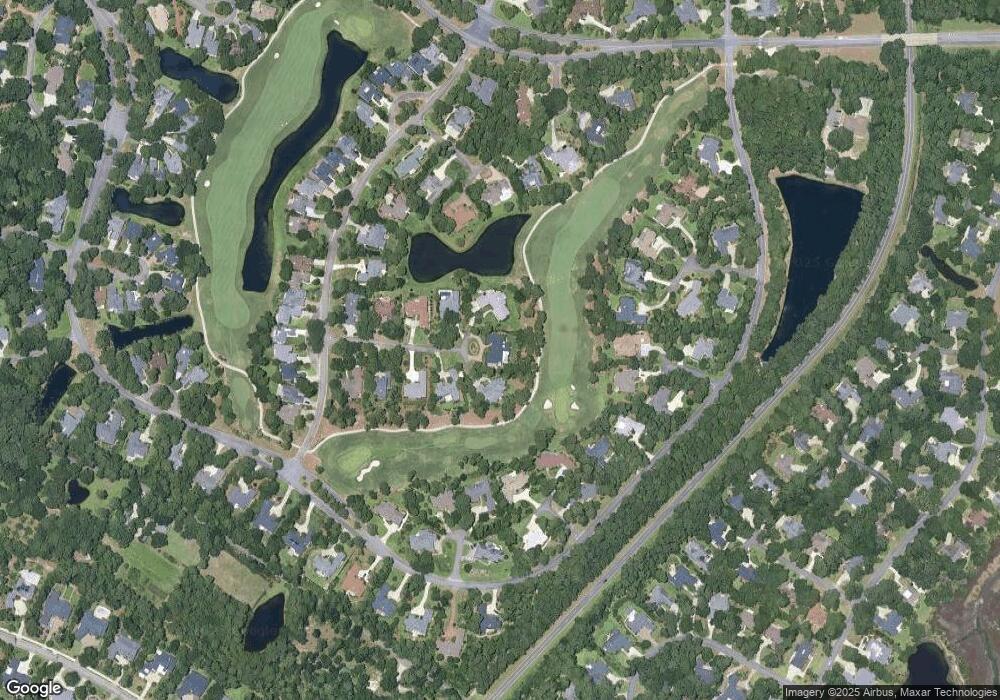6 Sparkleberry Ln Savannah, GA 31411
Estimated Value: $1,208,000 - $1,377,738
4
Beds
5
Baths
4,050
Sq Ft
$314/Sq Ft
Est. Value
About This Home
This home is located at 6 Sparkleberry Ln, Savannah, GA 31411 and is currently estimated at $1,272,435, approximately $314 per square foot. 6 Sparkleberry Ln is a home located in Chatham County with nearby schools including Hesse School and Jenkins High School.
Ownership History
Date
Name
Owned For
Owner Type
Purchase Details
Closed on
Jan 18, 2023
Sold by
Dickerson Helen K
Bought by
Horton Wesley E and Horton Susan P
Current Estimated Value
Purchase Details
Closed on
Jul 12, 2004
Sold by
Dickerson Helen Kay
Bought by
Dickerson Wayne L
Create a Home Valuation Report for This Property
The Home Valuation Report is an in-depth analysis detailing your home's value as well as a comparison with similar homes in the area
Home Values in the Area
Average Home Value in this Area
Purchase History
| Date | Buyer | Sale Price | Title Company |
|---|---|---|---|
| Horton Wesley E | $1,195,000 | -- | |
| Dickerson Wayne L | -- | -- |
Source: Public Records
Tax History Compared to Growth
Tax History
| Year | Tax Paid | Tax Assessment Tax Assessment Total Assessment is a certain percentage of the fair market value that is determined by local assessors to be the total taxable value of land and additions on the property. | Land | Improvement |
|---|---|---|---|---|
| 2025 | $25,381 | $423,280 | $120,000 | $303,280 |
| 2024 | $25,381 | $425,800 | $120,000 | $305,800 |
| 2023 | $3,366 | $338,240 | $65,600 | $272,640 |
| 2022 | $3,224 | $256,600 | $65,600 | $191,000 |
| 2021 | $3,335 | $196,280 | $65,600 | $130,680 |
| 2020 | $7,697 | $193,320 | $65,600 | $127,720 |
| 2019 | $7,781 | $217,760 | $65,600 | $152,160 |
| 2018 | $7,161 | $218,800 | $65,600 | $153,200 |
| 2017 | $7,026 | $219,760 | $65,600 | $154,160 |
| 2016 | $7,069 | $217,960 | $65,600 | $152,360 |
| 2015 | $7,133 | $219,560 | $65,600 | $153,960 |
| 2014 | $10,545 | $221,400 | $0 | $0 |
Source: Public Records
Map
Nearby Homes
- 5 Sparkleberry Ln
- 5 Leatherwood Ln
- 43 Cabbage Crossing
- 1 Gumtree Ln
- 5 Skipjack Ln
- 2 Broomsedge Ln
- 136 Saltwater Way
- 115 Saltwater Way
- 5 Clairborn Retreat
- 98 Green Island Rd
- 2 Breakfast Ct
- 11 Calico Crab Retreat
- 7 Springpine Ln
- 2 Franklin Creek Rd S
- 1 Bishopwood Ct
- 112 Seven Mile View
- 29 Black Hawk Trail
- 125 Melinda Cir
- 6 River Otter Ln
- 5 Franklin Ct
- 7 Sparkleberry Ln
- 8 Sparkleberry Ln
- 4 Sparkleberry Ln
- 9 Sparkleberry Ln
- 3 Sparkleberry Ln
- 10 Sparkleberry Ln
- 2 Sparkleberry Ln
- 2 Arrow Wood Ln
- 3 Leatherwood Ln
- 3 Gumtree Ln
- 5 Button Bush Ln
- 24 Cabbage Crossing
- 3 Arrow Wood Ln
- 11 Sparkleberry Ln
- 38 Log Landing Rd
- 1 Sparkleberry Ln
- 43 Cabbage Cut
- 2 Painted Bunting Ln
- 4 Leatherwood Ln
- 4 Button Bush Ln
