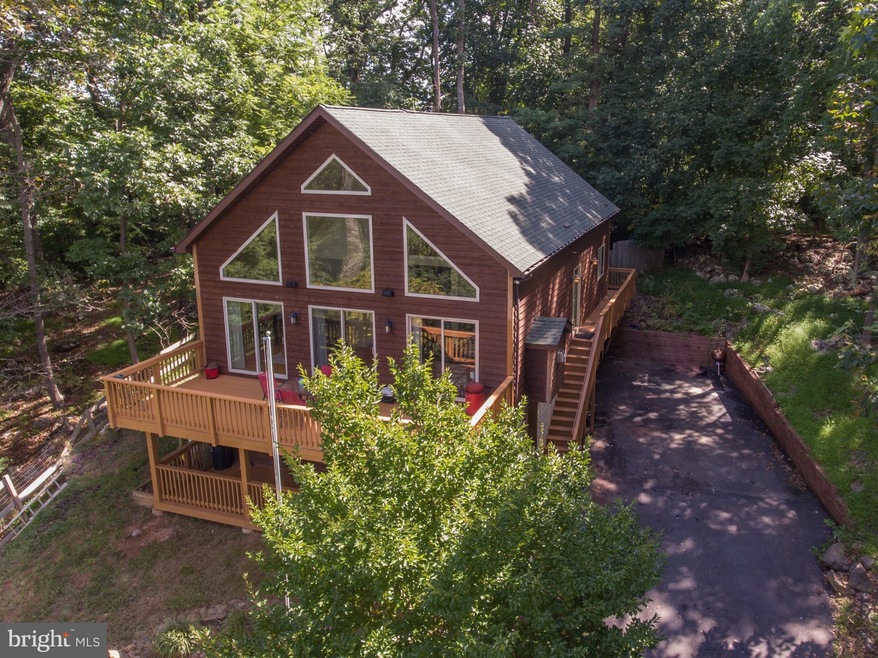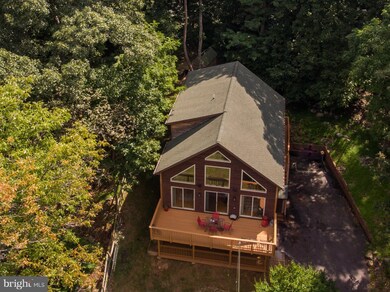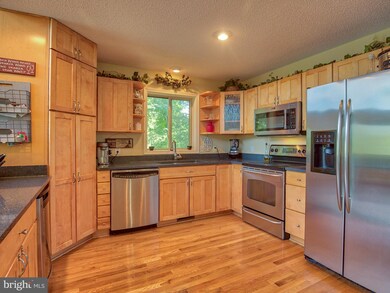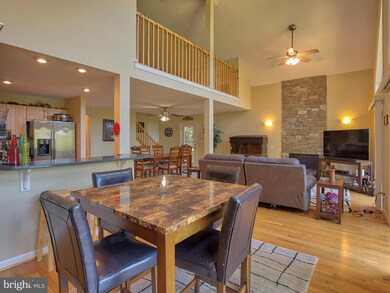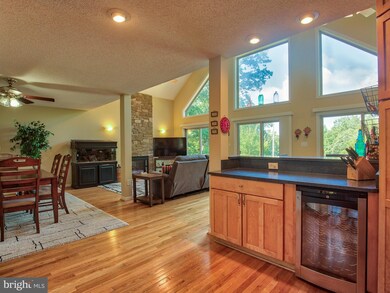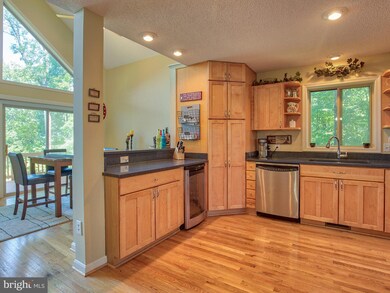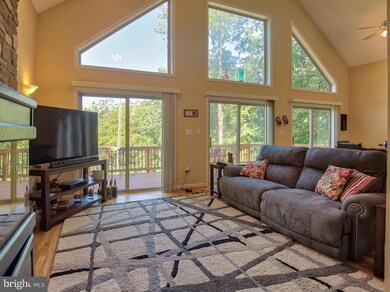
6 Split Rail Rd Front Royal, VA 22630
Highlights
- Gated Community
- A-Frame Home
- Main Floor Bedroom
- 0.6 Acre Lot
- Wood Flooring
- Whirlpool Bathtub
About This Home
As of November 2018Lovely cedar home w 3 Finished Levels in Gated Community at convenient commuter location. Gourmet kitchen w granite counters, stainless appliances & wine fridge. Main Lvl BRs. Master suite in Loft overlooking Great Room w stone FP & stunning windows from cathedral ceilings to real hardwood floors. Dual Zone HVAC. Fully fin basement +bath. 2 Decks to enjoy fenced yard. Paved roads & driveway+garage
Last Agent to Sell the Property
Keller Williams Realty/Lee Beaver & Assoc. Listed on: 09/01/2018

Home Details
Home Type
- Single Family
Est. Annual Taxes
- $2,390
Year Built
- Built in 2006
Parking
- 1 Car Attached Garage
- Side Facing Garage
- Driveway
Home Design
- A-Frame Home
- Cedar
Interior Spaces
- 2,352 Sq Ft Home
- Property has 3 Levels
- Fireplace With Glass Doors
- Fireplace Mantel
- Gas Fireplace
- Great Room
- Family Room
- Open Floorplan
- Dining Room
- Loft
- Wood Flooring
- Washer and Dryer Hookup
- Attic
Kitchen
- Breakfast Area or Nook
- Stove
- Microwave
- Dishwasher
- Upgraded Countertops
Bedrooms and Bathrooms
- En-Suite Primary Bedroom
- En-Suite Bathroom
- Whirlpool Bathtub
Finished Basement
- Heated Basement
- Walk-Out Basement
- Side Exterior Basement Entry
- Basement Windows
Schools
- Warren County High School
Utilities
- Central Air
- Cooling System Utilizes Bottled Gas
- Heat Pump System
- Electric Water Heater
- Septic Tank
Additional Features
- Shed
- 0.6 Acre Lot
Listing and Financial Details
- Tax Lot 3
- Assessor Parcel Number 31854
Community Details
Overview
- Property has a Home Owners Association
- Association fees include pool(s), recreation facility, road maintenance, snow removal
- High Knob Community
- High Knob Subdivision
Amenities
- Community Center
- Meeting Room
- Recreation Room
Recreation
- Tennis Courts
- Community Basketball Court
- Community Playground
- Community Pool
Security
- Gated Community
Ownership History
Purchase Details
Home Financials for this Owner
Home Financials are based on the most recent Mortgage that was taken out on this home.Purchase Details
Home Financials for this Owner
Home Financials are based on the most recent Mortgage that was taken out on this home.Purchase Details
Purchase Details
Home Financials for this Owner
Home Financials are based on the most recent Mortgage that was taken out on this home.Similar Homes in Front Royal, VA
Home Values in the Area
Average Home Value in this Area
Purchase History
| Date | Type | Sale Price | Title Company |
|---|---|---|---|
| Deed | $318,900 | Old Towne Title Company | |
| Deed | $287,500 | None Available | |
| Trustee Deed | $272,300 | The Atlantic Title Group | |
| Deed | $249,900 | -- |
Mortgage History
| Date | Status | Loan Amount | Loan Type |
|---|---|---|---|
| Open | $318,900 | VA | |
| Previous Owner | $282,292 | FHA | |
| Previous Owner | $75,000 | Credit Line Revolving | |
| Previous Owner | $279,920 | New Conventional |
Property History
| Date | Event | Price | Change | Sq Ft Price |
|---|---|---|---|---|
| 11/30/2018 11/30/18 | Sold | $318,900 | -0.3% | $136 / Sq Ft |
| 10/19/2018 10/19/18 | Pending | -- | -- | -- |
| 09/01/2018 09/01/18 | For Sale | $319,900 | +11.3% | $136 / Sq Ft |
| 12/11/2015 12/11/15 | Sold | $287,500 | 0.0% | $122 / Sq Ft |
| 10/19/2015 10/19/15 | Pending | -- | -- | -- |
| 10/02/2015 10/02/15 | For Sale | $287,500 | -- | $122 / Sq Ft |
Tax History Compared to Growth
Tax History
| Year | Tax Paid | Tax Assessment Tax Assessment Total Assessment is a certain percentage of the fair market value that is determined by local assessors to be the total taxable value of land and additions on the property. | Land | Improvement |
|---|---|---|---|---|
| 2025 | $2,434 | $459,300 | $63,300 | $396,000 |
| 2024 | $2,434 | $459,300 | $63,300 | $396,000 |
| 2023 | $2,251 | $459,300 | $63,300 | $396,000 |
| 2022 | $2,092 | $319,400 | $55,000 | $264,400 |
| 2021 | $2,759 | $319,400 | $55,000 | $264,400 |
| 2020 | $2,092 | $319,400 | $55,000 | $264,400 |
| 2019 | $2,092 | $319,400 | $55,000 | $264,400 |
| 2018 | $1,797 | $272,300 | $55,000 | $217,300 |
| 2017 | $1,770 | $272,300 | $55,000 | $217,300 |
| 2016 | $2,308 | $272,300 | $55,000 | $217,300 |
| 2015 | -- | $272,300 | $55,000 | $217,300 |
| 2014 | -- | $323,100 | $55,000 | $268,100 |
Agents Affiliated with this Home
-
Philip Vaught

Seller's Agent in 2018
Philip Vaught
Keller Williams Realty/Lee Beaver & Assoc.
(540) 671-0460
46 in this area
110 Total Sales
-
Kristina Towns

Seller Co-Listing Agent in 2018
Kristina Towns
Weichert Corporate
(540) 692-2345
35 in this area
137 Total Sales
-
Cindy Greenya

Buyer's Agent in 2018
Cindy Greenya
Keller Williams Realty
(703) 795-5904
1 in this area
103 Total Sales
-
David Coy

Seller's Agent in 2015
David Coy
Red Cedar Real Estate
(571) 354-0505
4 in this area
260 Total Sales
-
Joseph Doyle

Buyer's Agent in 2015
Joseph Doyle
RE/MAX
(703) 975-4622
26 in this area
42 Total Sales
Map
Source: Bright MLS
MLS Number: 1002357958
APN: 31B-1-F-3
- 349 Club House Rd
- 1131 Massanutten Mountain Dr
- Lot 29 Split Rail Rd
- 214 Windy Way
- 439 Windy Way
- Lot 38 F Windy Way
- 25 Deer Trail Rd
- 214 Salt Lick Rd
- 689 Windy Way
- 181 High Knob Ct
- 806 Windy Way
- 0 Wapping Farm Rd Unit VAWR2011058
- 728 Shenandoah Valley Dr
- 2622 Ccc Rd
- 740 Hillandale Rd
- 0 Hillandale Rd Unit VAWR2010962
- 00 Corner of Brooklyn Road and Summit Point Dr
- 1332 King David Dr
- 0 Dismal Hollow Rd
- LOT 105 Summit Point Dr
