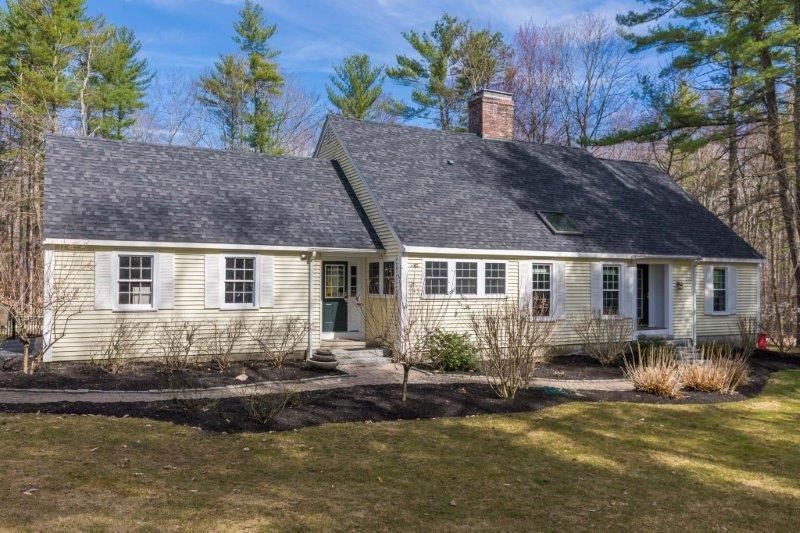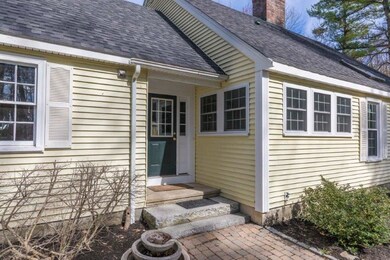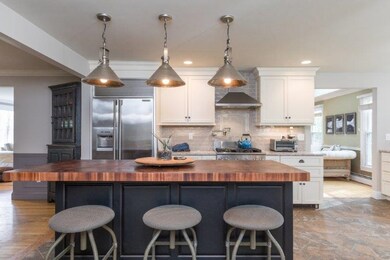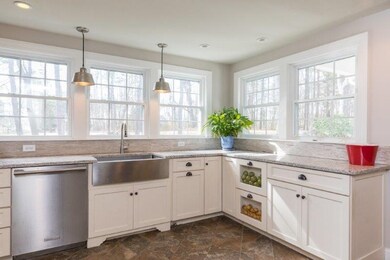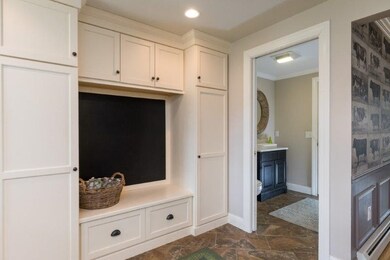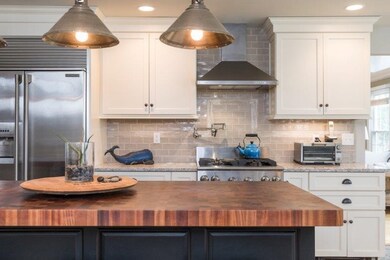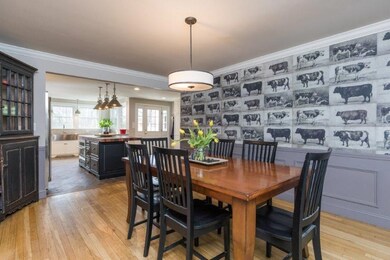
6 Split Rock Rd Exeter, NH 03833
Highlights
- In Ground Pool
- 1.5 Acre Lot
- Multiple Fireplaces
- Lincoln Street Elementary School Rated A-
- Deck
- Wooded Lot
About This Home
As of November 2024Welcoming 1.75 story cape style home in distinctive Pickpocket Woods, just minutes to downtown Exeter. This exceptional floor plan provides great living space for gathering w/friends away from the pace of a busy home, or for entertaining in a broad open style. Three levels of living space & ten spacious rooms, including a custom designed kitchen w/generous cabinet space & chalkboard nook. African mahogany island, exquisite quartz counters, wrap around windows, even a pot filler faucet at the gas range. Beautiful natural stone in the counter-to-cabinet back-splash & stunning 12x22 earth-tone tiles on the floor. 2.5 completely remodeled bathrooms and options for first or second floor master bedrooms. Enjoy the ambiance of two working fireplaces in living and family rooms. French doors lead from dining to bright, 3 season porch. The lower level has the perfect rec room for game time, plus excellent unfinished space for storage and the perfect workshop. While the setting feels wooded, the landscape has been cleared generously to let the sunshine in, w/out sacrificing the natural surroundings. Lovely lawns & plantings provide a picturesque setting. A gracious in-ground heated pool w/broad patio area & well-designed landscape. Perfect for great outdoor fun w/family & friends. Complete this summer picture, with a convenient changing room w/access to half bath, & thru access to the kitchen. Move right in & enjoy this exceptional property.
Last Agent to Sell the Property
The Gove Group Real Estate, LLC License #054601 Listed on: 04/17/2017
Home Details
Home Type
- Single Family
Est. Annual Taxes
- $16,249
Year Built
- 1966
Lot Details
- 1.5 Acre Lot
- Partially Fenced Property
- Landscaped
- Level Lot
- Open Lot
- Wooded Lot
- Garden
- Property is zoned MDL-01
Parking
- 2 Car Attached Garage
- Automatic Garage Door Opener
Home Design
- Concrete Foundation
- Wood Frame Construction
- Shingle Roof
- Vinyl Siding
Interior Spaces
- 1.75-Story Property
- Bar
- Whole House Fan
- Ceiling Fan
- Skylights
- Multiple Fireplaces
- Window Screens
- Storage
- Fire and Smoke Detector
- Attic
Kitchen
- Gas Range
- Range Hood
- Microwave
- Dishwasher
Flooring
- Bamboo
- Wood
- Slate Flooring
- Ceramic Tile
Bedrooms and Bathrooms
- 4 Bedrooms
- Main Floor Bedroom
- Bathroom on Main Level
Laundry
- Dryer
- Washer
Partially Finished Basement
- Basement Fills Entire Space Under The House
- Connecting Stairway
- Interior Basement Entry
- Sump Pump
- Basement Storage
- Natural lighting in basement
Accessible Home Design
- Hard or Low Nap Flooring
Outdoor Features
- In Ground Pool
- Deck
- Enclosed patio or porch
- Outdoor Storage
Utilities
- Dehumidifier
- Baseboard Heating
- Hot Water Heating System
- Heating System Uses Oil
- Generator Hookup
- 200+ Amp Service
- Electric Water Heater
- Septic Tank
- Leach Field
Listing and Financial Details
- Tax Lot 32
- 26% Total Tax Rate
Ownership History
Purchase Details
Home Financials for this Owner
Home Financials are based on the most recent Mortgage that was taken out on this home.Purchase Details
Home Financials for this Owner
Home Financials are based on the most recent Mortgage that was taken out on this home.Purchase Details
Home Financials for this Owner
Home Financials are based on the most recent Mortgage that was taken out on this home.Purchase Details
Purchase Details
Purchase Details
Similar Homes in Exeter, NH
Home Values in the Area
Average Home Value in this Area
Purchase History
| Date | Type | Sale Price | Title Company |
|---|---|---|---|
| Warranty Deed | $1,000,000 | None Available | |
| Warranty Deed | $1,000,000 | None Available | |
| Warranty Deed | $1,000,000 | None Available | |
| Warranty Deed | $950,000 | None Available | |
| Warranty Deed | $950,000 | None Available | |
| Warranty Deed | $950,000 | None Available | |
| Warranty Deed | $538,000 | -- | |
| Warranty Deed | $538,000 | -- | |
| Warranty Deed | $442,000 | -- | |
| Warranty Deed | $450,000 | -- | |
| Warranty Deed | $215,000 | -- | |
| Warranty Deed | $538,000 | -- | |
| Warranty Deed | $442,000 | -- | |
| Warranty Deed | $450,000 | -- | |
| Warranty Deed | $215,000 | -- |
Mortgage History
| Date | Status | Loan Amount | Loan Type |
|---|---|---|---|
| Open | $950,000 | Purchase Money Mortgage | |
| Closed | $950,000 | Purchase Money Mortgage | |
| Previous Owner | $760,000 | Purchase Money Mortgage | |
| Previous Owner | $511,100 | Adjustable Rate Mortgage/ARM | |
| Previous Owner | $325,700 | Unknown |
Property History
| Date | Event | Price | Change | Sq Ft Price |
|---|---|---|---|---|
| 11/22/2024 11/22/24 | Sold | $1,000,000 | -2.0% | $265 / Sq Ft |
| 10/11/2024 10/11/24 | Pending | -- | -- | -- |
| 10/08/2024 10/08/24 | Price Changed | $1,019,900 | -2.9% | $270 / Sq Ft |
| 09/24/2024 09/24/24 | Price Changed | $1,049,900 | -4.6% | $278 / Sq Ft |
| 09/04/2024 09/04/24 | For Sale | $1,100,000 | +15.8% | $291 / Sq Ft |
| 08/22/2022 08/22/22 | Sold | $950,000 | +11.8% | $250 / Sq Ft |
| 06/14/2022 06/14/22 | Pending | -- | -- | -- |
| 06/08/2022 06/08/22 | For Sale | $849,900 | +58.0% | $223 / Sq Ft |
| 06/19/2017 06/19/17 | Sold | $538,000 | -0.4% | $173 / Sq Ft |
| 04/20/2017 04/20/17 | Pending | -- | -- | -- |
| 04/17/2017 04/17/17 | For Sale | $540,000 | -- | $174 / Sq Ft |
Tax History Compared to Growth
Tax History
| Year | Tax Paid | Tax Assessment Tax Assessment Total Assessment is a certain percentage of the fair market value that is determined by local assessors to be the total taxable value of land and additions on the property. | Land | Improvement |
|---|---|---|---|---|
| 2024 | $16,249 | $913,400 | $338,800 | $574,600 |
| 2023 | $16,006 | $597,700 | $201,300 | $396,400 |
| 2022 | $14,620 | $590,700 | $201,300 | $389,400 |
| 2021 | $12,833 | $534,500 | $201,300 | $333,200 |
| 2020 | $13,090 | $534,500 | $201,300 | $333,200 |
| 2019 | $12,438 | $534,500 | $201,300 | $333,200 |
| 2018 | $13,987 | $508,600 | $149,600 | $359,000 |
| 2017 | $13,447 | $502,300 | $149,600 | $352,700 |
| 2016 | $13,180 | $502,300 | $149,600 | $352,700 |
| 2015 | $12,829 | $502,300 | $149,600 | $352,700 |
| 2014 | $12,165 | $466,800 | $137,200 | $329,600 |
| 2013 | $12,151 | $466,800 | $137,200 | $329,600 |
| 2011 | $11,616 | $459,500 | $137,200 | $322,300 |
Agents Affiliated with this Home
-
M
Seller's Agent in 2024
Mary Strathern
BHHS Verani Seacoast
-
M
Buyer's Agent in 2024
May Soucie
Bentley By the Sea
-
A
Seller's Agent in 2022
Amy Lance
RE/MAX Bentley's
-
M
Buyer's Agent in 2022
Molly Smith
Compass New England, LLC
-
M
Seller's Agent in 2017
Mary McCluskey
The Gove Group Real Estate, LLC
-
S
Buyer's Agent in 2017
Sharon Cronin
Gibson Sotheby's International Realty
Map
Source: PrimeMLS
MLS Number: 4627674
APN: EXTR-000098-000000-000032
- 12 Juniper Ridge Rd
- 7 Juniper Ridge Rd
- 5 Blackford Dr
- 64 Kingston Rd
- 9 Deerhaven Dr
- Lot H Longview Place
- Lot L Longview Place
- Lot M Longview Place
- 15 Taylor Cir Unit 9
- 7 Minuteman Ln
- 210 Pickpocket Rd
- 311 Friar Tuck Dr
- 900b Maid Marion Dr
- 39 Ernest Ave Unit 202
- 518 Canterbury Dr
- 614 Canterbury Dr
- 309 Friar Tuck Dr
- 90 Giles Rd
- 6 Wanda Ln
- 10 Cherry St
