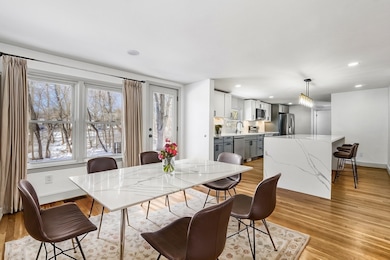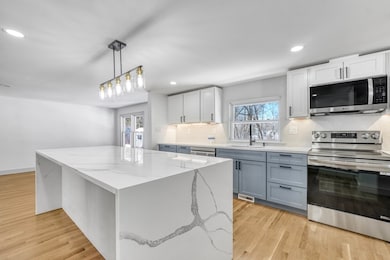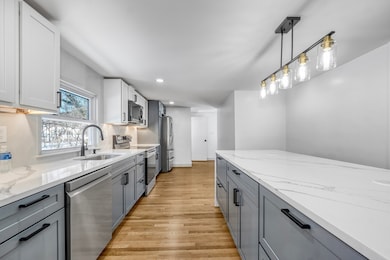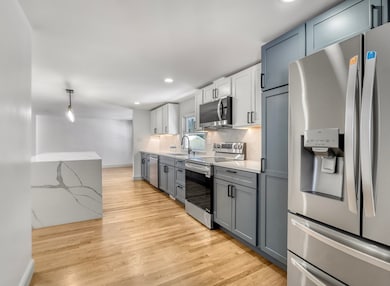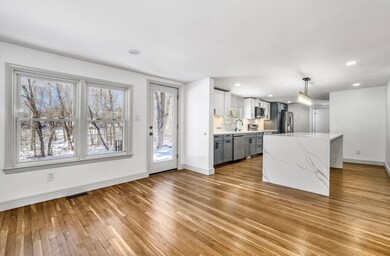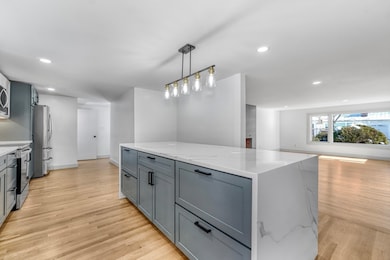
6 Spring Ln Saugus, MA 01906
North Saugus NeighborhoodHighlights
- Golf Course Community
- Ranch Style House
- 1 Fireplace
- Medical Services
- Wood Flooring
- No HOA
About This Home
As of April 2025Located on a quiet dead-end street this incredible renovation/transformation was created and designed by a local developer who puts his heart & soul into every project. Entering the home you immediately are hit by the WOW factor, an open flow concept that leads to the kitchen of your dreams! The kitchen is just amazing. Plenty of cabinet & counter space for food prep/cooking and a huge island that is perfect for entertaining as you show off your new home to family and friends! The natural light from the dining room flows right into the spacious living room where you can relax by the fire and watch TV. Three good sized bedrooms, a full bath & 1/2 bath round out the main level of this home. The huge lower level contains the bonus room/playroom with two bedrooms and a full bath. I did say Huge Bonus room!!! This house feels like home. Great for a growing family. Convenient location. Stop by today to see all that this home has to offer!
Home Details
Home Type
- Single Family
Est. Annual Taxes
- $6,453
Year Built
- Built in 1955
Lot Details
- 0.55 Acre Lot
- Near Conservation Area
- Gentle Sloping Lot
- Property is zoned na
Parking
- 1 Car Attached Garage
- Open Parking
Home Design
- Ranch Style House
- Spray Foam Insulation
- Blown-In Insulation
- Shingle Roof
- Concrete Perimeter Foundation
Interior Spaces
- 1 Fireplace
- Insulated Windows
- Insulated Doors
- Washer and Electric Dryer Hookup
- Finished Basement
Kitchen
- Range
- Microwave
- Dishwasher
- Disposal
Flooring
- Wood
- Tile
- Vinyl
Bedrooms and Bathrooms
- 5 Bedrooms
Utilities
- Forced Air Heating and Cooling System
- 1 Cooling Zone
- 1 Heating Zone
- Heat Pump System
- Electric Water Heater
- High Speed Internet
Additional Features
- Energy-Efficient Thermostat
- Property is near schools
Listing and Financial Details
- Assessor Parcel Number 2160808
Community Details
Overview
- No Home Owners Association
Amenities
- Medical Services
- Shops
Recreation
- Golf Course Community
Ownership History
Purchase Details
Home Financials for this Owner
Home Financials are based on the most recent Mortgage that was taken out on this home.Similar Homes in Saugus, MA
Home Values in the Area
Average Home Value in this Area
Purchase History
| Date | Type | Sale Price | Title Company |
|---|---|---|---|
| Quit Claim Deed | -- | None Available | |
| Quit Claim Deed | -- | None Available |
Mortgage History
| Date | Status | Loan Amount | Loan Type |
|---|---|---|---|
| Open | $869,865 | FHA | |
| Closed | $869,865 | FHA |
Property History
| Date | Event | Price | Change | Sq Ft Price |
|---|---|---|---|---|
| 04/08/2025 04/08/25 | Sold | $899,900 | 0.0% | $318 / Sq Ft |
| 03/03/2025 03/03/25 | Pending | -- | -- | -- |
| 02/24/2025 02/24/25 | For Sale | $899,900 | +71.4% | $318 / Sq Ft |
| 07/19/2024 07/19/24 | Sold | $525,000 | -7.1% | $304 / Sq Ft |
| 06/26/2024 06/26/24 | Pending | -- | -- | -- |
| 06/22/2024 06/22/24 | For Sale | $565,000 | 0.0% | $327 / Sq Ft |
| 06/18/2024 06/18/24 | Pending | -- | -- | -- |
| 06/13/2024 06/13/24 | Price Changed | $565,000 | 0.0% | $327 / Sq Ft |
| 06/13/2024 06/13/24 | For Sale | $565,000 | +1.6% | $327 / Sq Ft |
| 04/24/2024 04/24/24 | Pending | -- | -- | -- |
| 04/17/2024 04/17/24 | For Sale | $556,000 | -- | $322 / Sq Ft |
Tax History Compared to Growth
Tax History
| Year | Tax Paid | Tax Assessment Tax Assessment Total Assessment is a certain percentage of the fair market value that is determined by local assessors to be the total taxable value of land and additions on the property. | Land | Improvement |
|---|---|---|---|---|
| 2025 | $6,281 | $588,100 | $386,600 | $201,500 |
| 2024 | $6,453 | $605,900 | $366,600 | $239,300 |
| 2023 | $6,380 | $566,600 | $335,600 | $231,000 |
| 2022 | $5,923 | $493,200 | $286,400 | $206,800 |
| 2021 | $5,630 | $456,200 | $249,400 | $206,800 |
| 2020 | $5,164 | $433,200 | $226,400 | $206,800 |
| 2019 | $5,180 | $425,300 | $226,400 | $198,900 |
| 2018 | $4,833 | $417,400 | $226,400 | $191,000 |
| 2017 | $4,387 | $364,100 | $211,400 | $152,700 |
| 2016 | $4,121 | $337,800 | $180,000 | $157,800 |
| 2015 | $3,866 | $321,600 | $171,400 | $150,200 |
| 2014 | $3,692 | $318,000 | $171,400 | $146,600 |
Agents Affiliated with this Home
-

Seller's Agent in 2025
Alex Genovese
Flow Realty, Inc.
(781) 720-8236
2 in this area
98 Total Sales
-
R
Seller Co-Listing Agent in 2025
Robert Cooper
Flow Realty, Inc.
4 in this area
53 Total Sales
-
J
Buyer's Agent in 2025
Jose Aguilar
United Brokers
(617) 256-3005
1 in this area
37 Total Sales
-

Seller's Agent in 2024
amy copeland potamis
Coldwell Banker Realty - Lynnfield
(781) 608-0292
1 in this area
99 Total Sales
-

Seller Co-Listing Agent in 2024
Kassandra Potamis
Coldwell Banker Realty - Lynnfield
(781) 223-1511
1 in this area
19 Total Sales
Map
Source: MLS Property Information Network (MLS PIN)
MLS Number: 73337589
APN: SAUG-000016D-000004-000013
- 18 Alfred Rd
- 123 Walnut St
- 9 Broadway Unit 210
- 9 Broadway Unit 217
- 10 Gianna Dr
- 91 Great Woods Rd
- 16 Bluejay Rd
- 16 Tedford Ln
- 5 Stagecoach Ln
- 22 Susan Dr
- 344 Broadway
- 409 Lynn Fells Pkwy
- 35 Birchbrook Ave
- 45 Susan Dr
- 67 Brook Dr
- 5 Thomas St Unit 17
- 17 Renee Dr
- 7 Thomas St Unit J7
- 80 Forest St
- 7 Nirvana Dr

