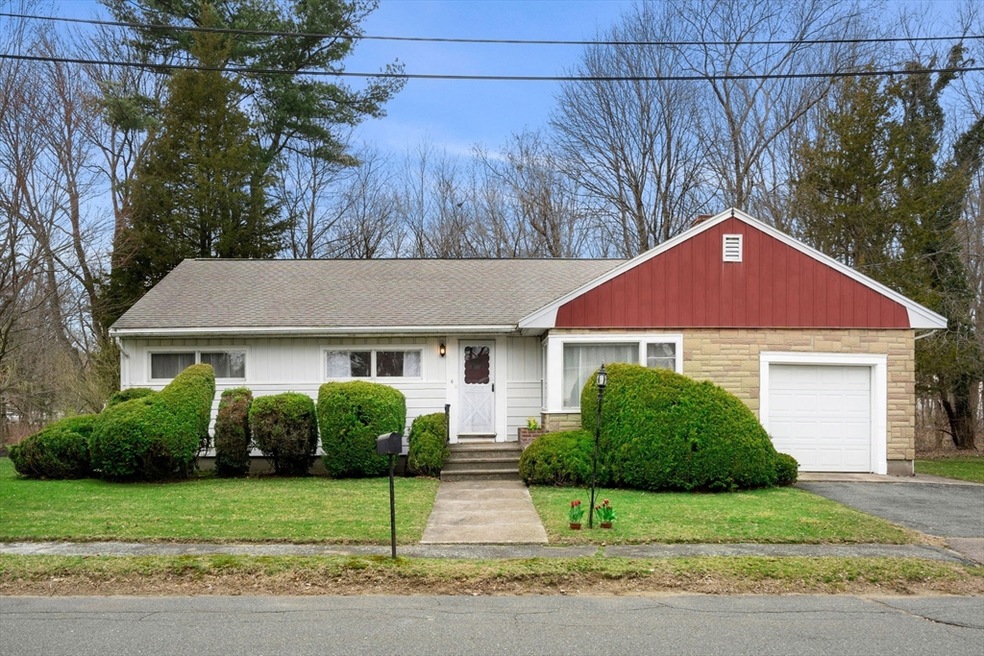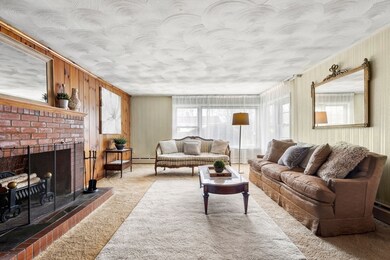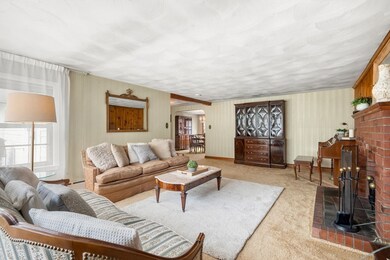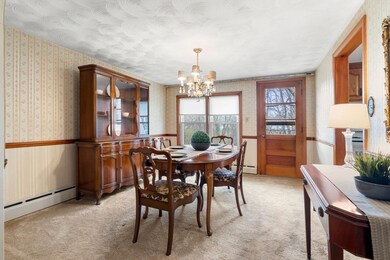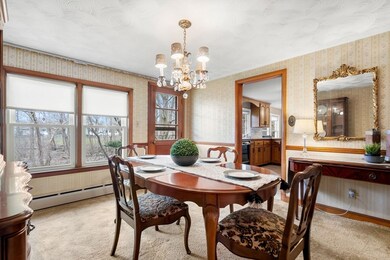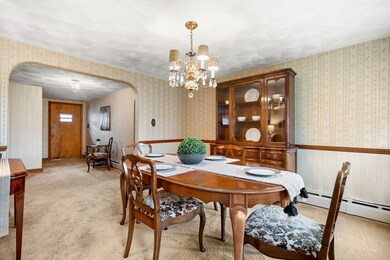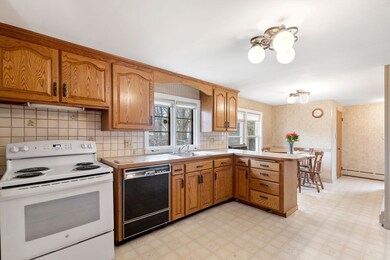
6 Spring Ln Saugus, MA 01906
North Saugus NeighborhoodHighlights
- Ranch Style House
- No HOA
- Cul-De-Sac
- Wood Flooring
- Jogging Path
- 1 Car Attached Garage
About This Home
As of April 2025Welcome to this charming family home nestled on a tranquil dead-end street, offering both peace and convenience. Perfect for those eager to infuse their own personal touch, this home invites you to customize it to suit your lifestyle and preferences.Benefiting from its prime location, enjoy easy access to Routes 1, 95/128, and 129, with a mere twenty-minute drive to Logan Airport.Step inside to discover a spacious living room featuring a cozy fireplace, complemented by a formal dining room and an eat-in kitchen with an abundance of cabinets with a convenient half bath off of it. Additionally, there are three generously sized bedrooms, along with an additional full bath and a garage with interior access, catering to your practical needs.This layout provides ample space for gatherings and day-to-day living.Having been lovingly cared for by the same family for many years, it is now ready for its new caretakers to make it their own. Come see today!
Last Agent to Sell the Property
Coldwell Banker Realty - Lynnfield Listed on: 04/17/2024

Home Details
Home Type
- Single Family
Est. Annual Taxes
- $6,453
Year Built
- Built in 1955
Lot Details
- 0.55 Acre Lot
- Cul-De-Sac
- Property is zoned NA
Parking
- 1 Car Attached Garage
- Driveway
- Open Parking
- Off-Street Parking
Home Design
- Ranch Style House
- Brick Exterior Construction
- Frame Construction
- Shingle Roof
- Concrete Perimeter Foundation
Interior Spaces
- 1,726 Sq Ft Home
- Picture Window
- Living Room with Fireplace
- Dining Area
- Washer and Electric Dryer Hookup
Kitchen
- Range
- Dishwasher
- Kitchen Island
Flooring
- Wood
- Wall to Wall Carpet
- Tile
Bedrooms and Bathrooms
- 3 Bedrooms
Unfinished Basement
- Basement Fills Entire Space Under The House
- Interior Basement Entry
- Laundry in Basement
Utilities
- Window Unit Cooling System
- 1 Heating Zone
- Heating System Uses Oil
- Baseboard Heating
- 100 Amp Service
- Tankless Water Heater
Additional Features
- Rain Gutters
- Property is near schools
Listing and Financial Details
- Assessor Parcel Number M:016D B:0004 L:0013,2160808
Community Details
Overview
- No Home Owners Association
Amenities
- Shops
- Coin Laundry
Recreation
- Jogging Path
- Bike Trail
Ownership History
Purchase Details
Home Financials for this Owner
Home Financials are based on the most recent Mortgage that was taken out on this home.Similar Homes in the area
Home Values in the Area
Average Home Value in this Area
Purchase History
| Date | Type | Sale Price | Title Company |
|---|---|---|---|
| Quit Claim Deed | -- | None Available | |
| Quit Claim Deed | -- | None Available |
Mortgage History
| Date | Status | Loan Amount | Loan Type |
|---|---|---|---|
| Open | $869,865 | FHA | |
| Closed | $869,865 | FHA |
Property History
| Date | Event | Price | Change | Sq Ft Price |
|---|---|---|---|---|
| 04/08/2025 04/08/25 | Sold | $899,900 | 0.0% | $318 / Sq Ft |
| 03/03/2025 03/03/25 | Pending | -- | -- | -- |
| 02/24/2025 02/24/25 | For Sale | $899,900 | +71.4% | $318 / Sq Ft |
| 07/19/2024 07/19/24 | Sold | $525,000 | -7.1% | $304 / Sq Ft |
| 06/26/2024 06/26/24 | Pending | -- | -- | -- |
| 06/22/2024 06/22/24 | For Sale | $565,000 | 0.0% | $327 / Sq Ft |
| 06/18/2024 06/18/24 | Pending | -- | -- | -- |
| 06/13/2024 06/13/24 | Price Changed | $565,000 | 0.0% | $327 / Sq Ft |
| 06/13/2024 06/13/24 | For Sale | $565,000 | +1.6% | $327 / Sq Ft |
| 04/24/2024 04/24/24 | Pending | -- | -- | -- |
| 04/17/2024 04/17/24 | For Sale | $556,000 | -- | $322 / Sq Ft |
Tax History Compared to Growth
Tax History
| Year | Tax Paid | Tax Assessment Tax Assessment Total Assessment is a certain percentage of the fair market value that is determined by local assessors to be the total taxable value of land and additions on the property. | Land | Improvement |
|---|---|---|---|---|
| 2025 | $6,281 | $588,100 | $386,600 | $201,500 |
| 2024 | $6,453 | $605,900 | $366,600 | $239,300 |
| 2023 | $6,380 | $566,600 | $335,600 | $231,000 |
| 2022 | $5,923 | $493,200 | $286,400 | $206,800 |
| 2021 | $5,630 | $456,200 | $249,400 | $206,800 |
| 2020 | $5,164 | $433,200 | $226,400 | $206,800 |
| 2019 | $5,180 | $425,300 | $226,400 | $198,900 |
| 2018 | $4,833 | $417,400 | $226,400 | $191,000 |
| 2017 | $4,387 | $364,100 | $211,400 | $152,700 |
| 2016 | $4,121 | $337,800 | $180,000 | $157,800 |
| 2015 | $3,866 | $321,600 | $171,400 | $150,200 |
| 2014 | $3,692 | $318,000 | $171,400 | $146,600 |
Agents Affiliated with this Home
-
Alex Genovese

Seller's Agent in 2025
Alex Genovese
Flow Realty, Inc.
(781) 720-8236
2 in this area
97 Total Sales
-
Robert Cooper
R
Seller Co-Listing Agent in 2025
Robert Cooper
Flow Realty, Inc.
4 in this area
54 Total Sales
-
Jose Aguilar
J
Buyer's Agent in 2025
Jose Aguilar
United Brokers
(617) 256-3005
1 in this area
38 Total Sales
-
amy copeland potamis

Seller's Agent in 2024
amy copeland potamis
Coldwell Banker Realty - Lynnfield
(781) 608-0292
1 in this area
95 Total Sales
-
Kassandra Potamis

Seller Co-Listing Agent in 2024
Kassandra Potamis
Coldwell Banker Realty - Lynnfield
(781) 223-1511
1 in this area
19 Total Sales
Map
Source: MLS Property Information Network (MLS PIN)
MLS Number: 73224799
APN: SAUG-000016D-000004-000013
- 18 Alfred Rd
- 123 Walnut St
- 9 Broadway Unit 210
- 9 Broadway Unit 217
- 10 Gianna Dr
- 91 Great Woods Rd
- 16 Bluejay Rd
- 5 Stagecoach Ln
- 22 Susan Dr
- 344 Broadway
- 409 Lynn Fells Pkwy
- 45 Susan Dr
- 67 Brook Dr
- 5 Thomas St Unit 17
- 17 Renee Dr
- 7 Thomas St Unit J7
- 7 Thomas St Unit 16
- 80 Forest St
- 7 Nirvana Dr
- 148 Forest St
