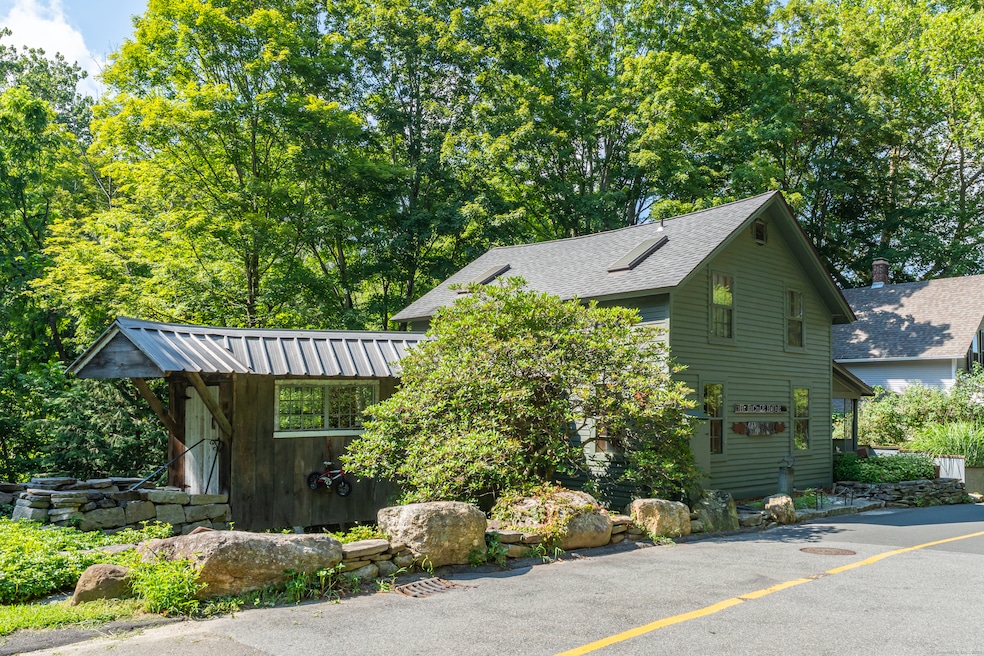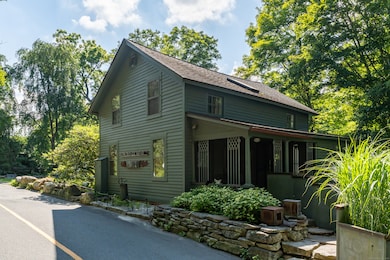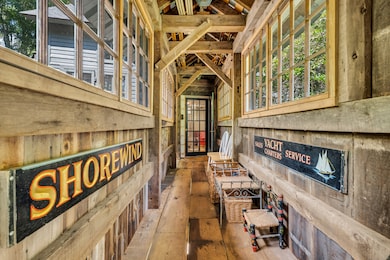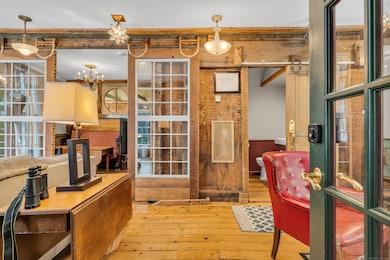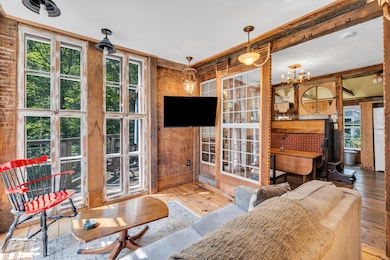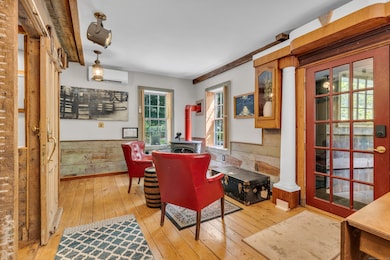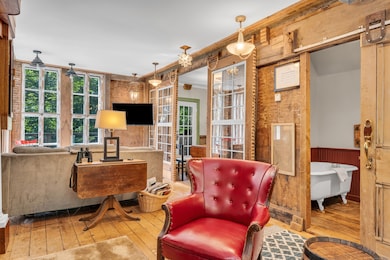
6 Spring St Chester, CT 06412
Estimated payment $4,805/month
Highlights
- Waterfront
- Deck
- Balcony
- Valley Regional High School Rated A-
- Antique Architecture
- Wrap Around Porch
About This Home
Welcome to 6 Spring Street, a residence that transcends the ordinary. Known affectionately as "The Recycle House," this home is a testament to over a decade of meticulous craftsmanship, with the majority of its structure composed of upcycled materials. Its acclaim extends beyond its eco-friendly design, having been rated as one of the top 70 Airbnbs near NYC by the online magazine "Curbed" and featured on EarthxTV's "House of What" series. The main unit of this unique property boasts a cozy yet spacious layout, complete with an eclectic living room with floor to ceiling windows, kitchen, one bedroom, and two well-appointed baths. The lower level houses a separate in-law apartment with a kitchen, bath, and bedroom, ensuring privacy and comfort for guests, a peaceful retreat, or a creative workspace. Two expansive decks and a lush garden overlook the Pattaconk Creek and the soothing waterfall cascading over the dam. The convenience of this oasis is unparalleled, with the vibrant village center merely a stone's throw away. Here, one can indulge in fine dining, browse through eclectic shops, and partake in seasonal farmers' markets and festive community celebrations, all of which Chester is renowned for. This property, conveniently located between NYC and Boston, is more than a home; it's a living piece of art that offers an immersive experience and the charm of New England village life. Whether seeking a full-time residence or a unique getaway, this home is a rare find!
Home Details
Home Type
- Single Family
Est. Annual Taxes
- $5,148
Year Built
- Built in 1845
Lot Details
- 0.34 Acre Lot
- Waterfront
Home Design
- Antique Architecture
- Concrete Foundation
- Stone Foundation
- Frame Construction
- Asphalt Shingled Roof
- Clap Board Siding
Kitchen
- Electric Range
- Microwave
Bedrooms and Bathrooms
- 2 Bedrooms
- 3 Full Bathrooms
Laundry
- Laundry on main level
- Dryer
- Washer
Basement
- Walk-Out Basement
- Basement Fills Entire Space Under The House
- Apartment Living Space in Basement
Parking
- 2 Parking Spaces
- Parking Deck
Outdoor Features
- Balcony
- Deck
- Patio
- Shed
- Breezeway
- Wrap Around Porch
Location
- Property is near shops
Schools
- Chester Elementary School
- Winthrop Middle School
- Valley High School
Utilities
- Mini Split Air Conditioners
- Heat Pump System
- Heating System Uses Oil Above Ground
- Heating System Uses Propane
- Private Company Owned Well
- Electric Water Heater
Listing and Financial Details
- Assessor Parcel Number 941251
Map
Home Values in the Area
Average Home Value in this Area
Tax History
| Year | Tax Paid | Tax Assessment Tax Assessment Total Assessment is a certain percentage of the fair market value that is determined by local assessors to be the total taxable value of land and additions on the property. | Land | Improvement |
|---|---|---|---|---|
| 2025 | $5,148 | $190,120 | $96,810 | $93,310 |
| 2024 | $4,648 | $190,120 | $96,810 | $93,310 |
| 2023 | $3,310 | $111,450 | $75,760 | $35,690 |
| 2022 | $3,288 | $111,450 | $75,760 | $35,690 |
| 2021 | $3,288 | $111,450 | $75,760 | $35,690 |
| 2020 | $3,190 | $111,450 | $75,760 | $35,690 |
| 2019 | $3,209 | $111,450 | $75,760 | $35,690 |
| 2018 | $3,129 | $115,420 | $79,750 | $35,670 |
| 2017 | $3,042 | $115,420 | $79,750 | $35,670 |
| 2016 | $2,327 | $115,420 | $79,750 | $35,670 |
| 2015 | $2,922 | $115,420 | $79,750 | $35,670 |
| 2014 | $2,865 | $115,420 | $79,750 | $35,670 |
Property History
| Date | Event | Price | Change | Sq Ft Price |
|---|---|---|---|---|
| 07/18/2025 07/18/25 | For Sale | $790,000 | -- | $494 / Sq Ft |
Purchase History
| Date | Type | Sale Price | Title Company |
|---|---|---|---|
| Warranty Deed | -- | -- | |
| Warranty Deed | -- | -- | |
| Warranty Deed | $65,000 | -- | |
| Warranty Deed | $65,000 | -- | |
| Warranty Deed | $260,000 | -- | |
| Warranty Deed | $65,000 | -- | |
| Warranty Deed | $65,000 | -- |
Mortgage History
| Date | Status | Loan Amount | Loan Type |
|---|---|---|---|
| Previous Owner | $200,000 | No Value Available |
Similar Homes in Chester, CT
Source: SmartMLS
MLS Number: 24112637
APN: CHES-000014-000000-000336
- 86 Spring St
- 10 Phelps Ln
- 171 Main St
- 52 Essex St
- 105 Bridge Rd
- 3 Brookes Ct
- 23 Main St Unit 5 The Chace Suite
- 23 Main St Unit 2 - The Burton Suite
- 82 River Rd
- 6 Summit St Unit 1 Bedroom ALL Utility Inc
- 2 Porges Rd
- 26 Sunset Terrace Unit B3
- 1 Foxboro Rd
- 26 Sunset Terrace Unit 26C
- 62 N Main St
- 15 Prospect St
- 11 N Main St Unit A
- 14 Pratt St
- 15 Main St Unit 1
- 41 Melody Ln
