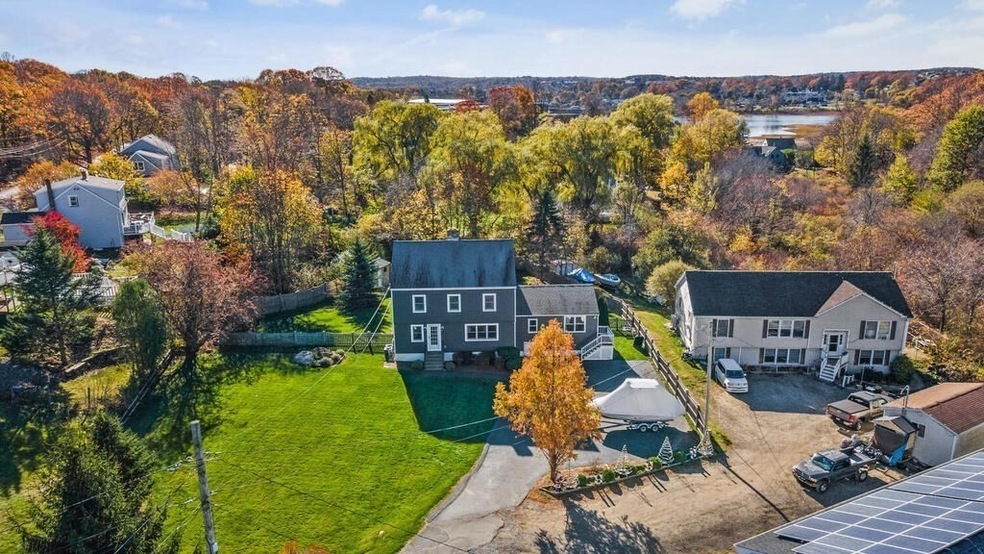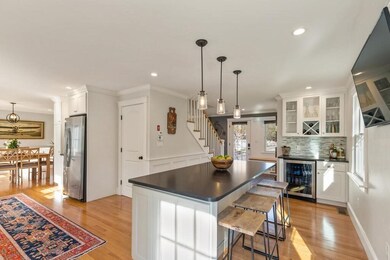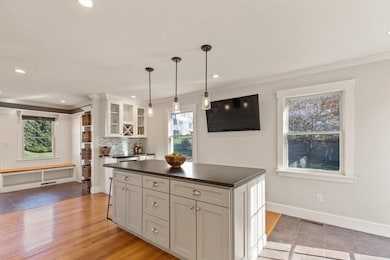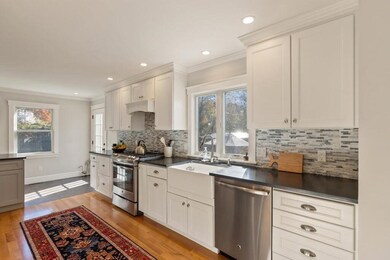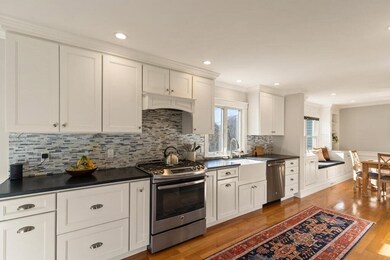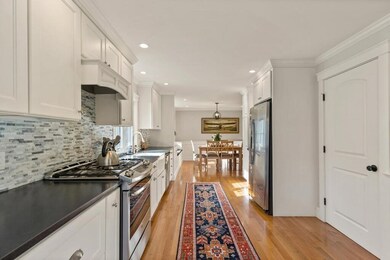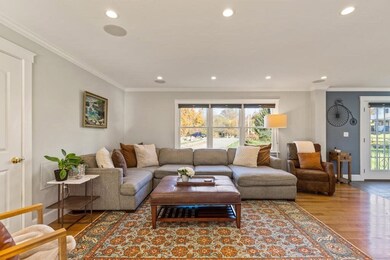
6 Spruce Rd Gloucester, MA 01930
Highlights
- Medical Services
- Landscaped Professionally
- Wood Flooring
- Spa
- Deck
- Wine Refrigerator
About This Home
As of March 2023This fully renovated, sun filled colonial sits off a private drive on over half an acre. With an open floor plan, large granite island, exposed brick fireplace and beverage station, the main floor of this 5BR, 3.5BA home is perfect for entertaining. The second floor features a primary suite with walk-in closet and ensuite bath, 3 additional bedrooms, and full bath with washer/dryer. The private backyard is a professionally landscaped sanctuary with a stone patio and firepit, hot tub, outdoor TV, and 6-person sauna. A finished basement with wet bar completes the main home. Attached legal second unit consists of 1BR with separate laundry perfect for rental income or extended family. The impeccably maintained home includes: hardwood flooring and crown molding throughout, SS appliances, radiant heat with forced air backup, central AC, Anderson windows, spray foam insulation, cement board siding, and irrigation system. ZBA approved plans for a 3-car garage with legal 3rd unit above in-hand.
Property Details
Home Type
- Multi-Family
Est. Annual Taxes
- $6,924
Year Built
- Built in 1986 | Remodeled
Lot Details
- 0.62 Acre Lot
- Property fronts an easement
- Fenced
- Landscaped Professionally
- Sprinkler System
Home Design
- Duplex
- Frame Construction
- Shingle Roof
- Concrete Perimeter Foundation
Interior Spaces
- 3,059 Sq Ft Home
- Property has 3 Levels
- Wood Burning Fireplace
- Insulated Windows
- Partially Finished Basement
- Basement Fills Entire Space Under The House
- Storm Doors
Kitchen
- Microwave
- Dishwasher
- Wine Refrigerator
- Disposal
Flooring
- Wood
- Tile
Bedrooms and Bathrooms
- 5 Bedrooms
Laundry
- Laundry Room
- Dryer
- Washer
Parking
- 7 Car Parking Spaces
- Driveway
- Paved Parking
- Open Parking
- Off-Street Parking
Outdoor Features
- Spa
- Bulkhead
- Deck
- Patio
- Outdoor Storage
- Rain Gutters
Location
- Property is near schools
Schools
- Beeman Memorial Elementary School
- O'maley Middle School
- GHS High School
Utilities
- Cooling Available
- 4 Cooling Zones
- Heating Available
- 200+ Amp Service
- Natural Gas Connected
- Oil Water Heater
Listing and Financial Details
- Assessor Parcel Number M:0109A B:0008 L:0000,1899160
Community Details
Recreation
- Park
- Jogging Path
- Bike Trail
Additional Features
- 2 Units
- Medical Services
Ownership History
Purchase Details
Home Financials for this Owner
Home Financials are based on the most recent Mortgage that was taken out on this home.Purchase Details
Similar Homes in Gloucester, MA
Home Values in the Area
Average Home Value in this Area
Purchase History
| Date | Type | Sale Price | Title Company |
|---|---|---|---|
| Not Resolvable | $365,000 | -- | |
| Deed | $275,000 | -- |
Mortgage History
| Date | Status | Loan Amount | Loan Type |
|---|---|---|---|
| Open | $732,000 | Purchase Money Mortgage | |
| Closed | $130,000 | Credit Line Revolving | |
| Closed | $344,000 | Unknown | |
| Closed | $358,388 | New Conventional | |
| Previous Owner | $25,000 | No Value Available |
Property History
| Date | Event | Price | Change | Sq Ft Price |
|---|---|---|---|---|
| 03/02/2023 03/02/23 | Sold | $915,000 | -6.5% | $299 / Sq Ft |
| 01/20/2023 01/20/23 | Pending | -- | -- | -- |
| 01/04/2023 01/04/23 | Price Changed | $979,000 | -6.7% | $320 / Sq Ft |
| 11/29/2022 11/29/22 | Price Changed | $1,049,000 | -12.2% | $343 / Sq Ft |
| 11/16/2022 11/16/22 | For Sale | $1,195,000 | +227.4% | $391 / Sq Ft |
| 10/18/2012 10/18/12 | Sold | $365,000 | -15.1% | $153 / Sq Ft |
| 09/18/2012 09/18/12 | Pending | -- | -- | -- |
| 04/02/2012 04/02/12 | For Sale | $429,900 | -- | $180 / Sq Ft |
Tax History Compared to Growth
Tax History
| Year | Tax Paid | Tax Assessment Tax Assessment Total Assessment is a certain percentage of the fair market value that is determined by local assessors to be the total taxable value of land and additions on the property. | Land | Improvement |
|---|---|---|---|---|
| 2025 | $7,177 | $737,600 | $210,500 | $527,100 |
| 2024 | $7,177 | $737,600 | $210,500 | $527,100 |
| 2023 | $7,649 | $722,300 | $187,900 | $534,400 |
| 2022 | $6,924 | $590,300 | $163,400 | $426,900 |
| 2021 | $6,706 | $539,100 | $148,600 | $390,500 |
| 2020 | $6,431 | $521,600 | $148,600 | $373,000 |
| 2019 | $6,026 | $474,900 | $148,600 | $326,300 |
| 2018 | $5,577 | $431,300 | $148,600 | $282,700 |
| 2017 | $5,342 | $405,000 | $141,500 | $263,500 |
| 2016 | $5,256 | $386,200 | $147,600 | $238,600 |
| 2015 | $5,212 | $381,800 | $147,600 | $234,200 |
Agents Affiliated with this Home
-
A
Seller's Agent in 2023
Atlee Alman
Vadala Real Estate
(978) 807-8096
29 Total Sales
-
N
Seller's Agent in 2012
Nancy Goodick
Advisors Living - Gloucester
(978) 985-6080
24 Total Sales
-

Buyer's Agent in 2012
Jennifer Anderson
RE/MAX
55 Total Sales
Map
Source: MLS Property Information Network (MLS PIN)
MLS Number: 73058759
APN: GLOU-000109A-000008
- 2 Deacon Farm Ln
- 3 Tidal Cove Way
- 28 Riverview Rd Unit A
- 3 Breezy Point Rd
- 40 Sargent St
- 32 Holly St
- 185 Washington St
- 194 Washington St
- 6 Back Shore Place
- 672 Washington St
- 15 Addison St Unit B
- 7 Cove Way
- 21 Beacon St
- 10 Prospect Ct
- 52 Taylor St
- 23 Dale Ave
- 9 Foster St Unit 1
- 9 Foster St Unit 2
- 8 Summer St Unit 103
- 16 Pine St
