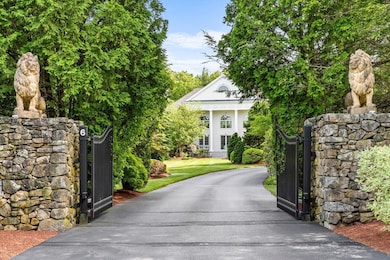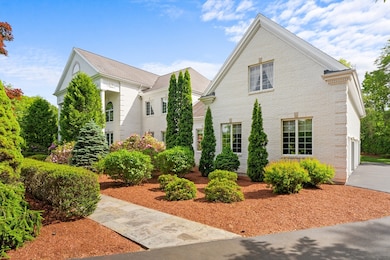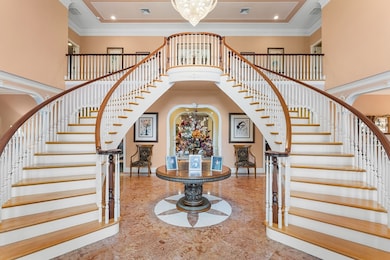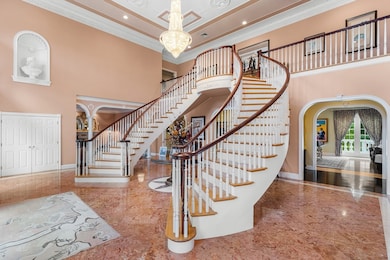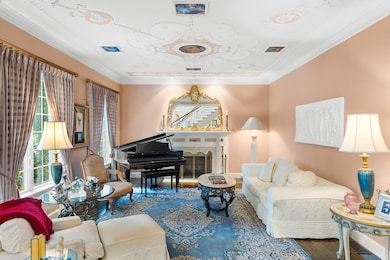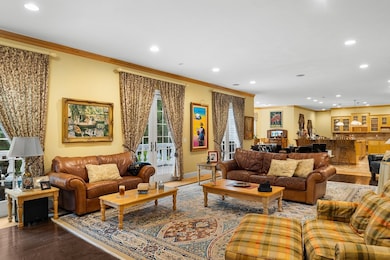6 Steel Rd Hopedale, MA 01747
Estimated payment $28,682/month
Highlights
- Guest House
- Medical Services
- Heated In Ground Pool
- Golf Course Community
- Home Theater
- 7.85 Acre Lot
About This Home
Welcome to an exceptional residence that defines luxury living in Hopedale’s most prestigious enclave. This custom-built masterpiece spans 14,592 square feet of elegant design and refined craftsmanship, offering 6 spacious bedrooms and 7.5 luxurious bathrooms privately nestled behind gates on 7.85 acres of exquisitely landscaped grounds, this estate is a sanctuary of beauty and serenity. Enjoy the splendor of a palatial garden, relax in the charming gazebo, or entertain in style around the resort-style pool—a perfect blend of grandeur and tranquility. Inside, the grand foyer makes a commanding first impression, leading to richly appointed living spaces including a private theater and a fully equipped gym, catering to both entertainment and wellness. A separate carriage house elevates the estate’s appeal, featuring its own gated entrance, a 3-car garage, 2 additional bedrooms, and 1.5 baths—ideal for extended family, guests, or staff. Both the mansion and carriage house have a Generac.
Home Details
Home Type
- Single Family
Est. Annual Taxes
- $51,069
Year Built
- Built in 1997
Lot Details
- 7.85 Acre Lot
- Fenced Yard
- Stone Wall
- Landscaped Professionally
- Level Lot
- Wooded Lot
- Garden
- Property is zoned RB
HOA Fees
- $83 Monthly HOA Fees
Parking
- 4 Car Attached Garage
- Heated Garage
- Driveway
- Open Parking
Home Design
- Colonial Architecture
- Brick Exterior Construction
- Frame Construction
- Shingle Roof
- Concrete Perimeter Foundation
Interior Spaces
- Open Floorplan
- Wet Bar
- Central Vacuum
- Crown Molding
- Recessed Lighting
- Insulated Windows
- French Doors
- Insulated Doors
- Family Room with Fireplace
- 5 Fireplaces
- Living Room with Fireplace
- Dining Area
- Home Theater
- Home Office
- Game Room
- Sun or Florida Room
- Home Gym
- Home Security System
Kitchen
- Breakfast Bar
- <<OvenToken>>
- Range<<rangeHoodToken>>
- <<microwave>>
- Freezer
- Plumbed For Ice Maker
- Dishwasher
- Kitchen Island
- Solid Surface Countertops
- Trash Compactor
- Disposal
Flooring
- Wood
- Wall to Wall Carpet
- Stone
- Ceramic Tile
Bedrooms and Bathrooms
- 6 Bedrooms
- Fireplace in Primary Bedroom
- Primary bedroom located on second floor
- Custom Closet System
- Linen Closet
- Walk-In Closet
- Dressing Area
Laundry
- Laundry on upper level
- Dryer
- Washer
Basement
- Walk-Out Basement
- Basement Fills Entire Space Under The House
Eco-Friendly Details
- Energy-Efficient Thermostat
- Whole House Vacuum System
Outdoor Features
- Heated In Ground Pool
- Balcony
- Deck
- Enclosed patio or porch
- Gazebo
Schools
- Bright Begin Elementary School
- Memorial Middle School
- Junior / Senior High School
Utilities
- Central Heating and Cooling System
- 6 Cooling Zones
- 7 Heating Zones
- Generator Hookup
- Power Generator
- Gas Water Heater
- High Speed Internet
- Internet Available
- Cable TV Available
Additional Features
- Guest House
- Property is near schools
Listing and Financial Details
- Assessor Parcel Number M:0010 B:0008 L:0,1548352
Community Details
Overview
- Adin Estates Subdivision
Amenities
- Medical Services
Recreation
- Golf Course Community
- Park
Map
Home Values in the Area
Average Home Value in this Area
Tax History
| Year | Tax Paid | Tax Assessment Tax Assessment Total Assessment is a certain percentage of the fair market value that is determined by local assessors to be the total taxable value of land and additions on the property. | Land | Improvement |
|---|---|---|---|---|
| 2025 | $51,069 | $3,074,600 | $390,800 | $2,683,800 |
| 2024 | $48,746 | $2,936,500 | $376,000 | $2,560,500 |
| 2023 | $42,612 | $2,638,500 | $387,800 | $2,250,700 |
| 2022 | $41,639 | $2,433,600 | $355,500 | $2,078,100 |
| 2021 | $40,054 | $2,241,400 | $323,200 | $1,918,200 |
| 2020 | $39,023 | $2,241,400 | $323,200 | $1,918,200 |
| 2019 | $36,644 | $2,085,600 | $323,200 | $1,762,400 |
| 2018 | $35,865 | $2,040,100 | $323,200 | $1,716,900 |
| 2017 | $33,494 | $1,937,200 | $323,200 | $1,614,000 |
| 2016 | $32,107 | $1,907,700 | $323,200 | $1,584,500 |
| 2015 | $30,403 | $1,833,700 | $323,200 | $1,510,500 |
Property History
| Date | Event | Price | Change | Sq Ft Price |
|---|---|---|---|---|
| 06/02/2025 06/02/25 | For Sale | $4,395,000 | -- | $301 / Sq Ft |
Purchase History
| Date | Type | Sale Price | Title Company |
|---|---|---|---|
| Quit Claim Deed | -- | None Available | |
| Deed | -- | -- | |
| Deed | -- | -- | |
| Deed | -- | -- | |
| Deed | -- | -- |
Mortgage History
| Date | Status | Loan Amount | Loan Type |
|---|---|---|---|
| Previous Owner | $1,203,000 | Adjustable Rate Mortgage/ARM | |
| Previous Owner | $1,200,000 | No Value Available | |
| Previous Owner | $322,000 | No Value Available |
Source: MLS Property Information Network (MLS PIN)
MLS Number: 73383577
APN: HOPE-000010-000008
- 4 Farese Rd Unit 3
- 54 West St Unit 2
- 58 Bancroft Park
- 16 Inman St
- 211 Mendon St
- 1 Pheasant Cir
- 81 School St Unit 3
- 2 Lincoln St
- 45 S Main St
- 39 Beach St Unit 3
- 5 Fells Ave
- 4 Overdale Pkwy
- 39 1/2 E Street Extension Unit 39H
- 29 Mount Pleasant St Unit 1
- 18 Colonial Rd
- 27 Meade St Unit 1
- 10 Canali Dr
- 12 Claudette Dr
- 1 Rolling Green Dr
- 17 Birch St

