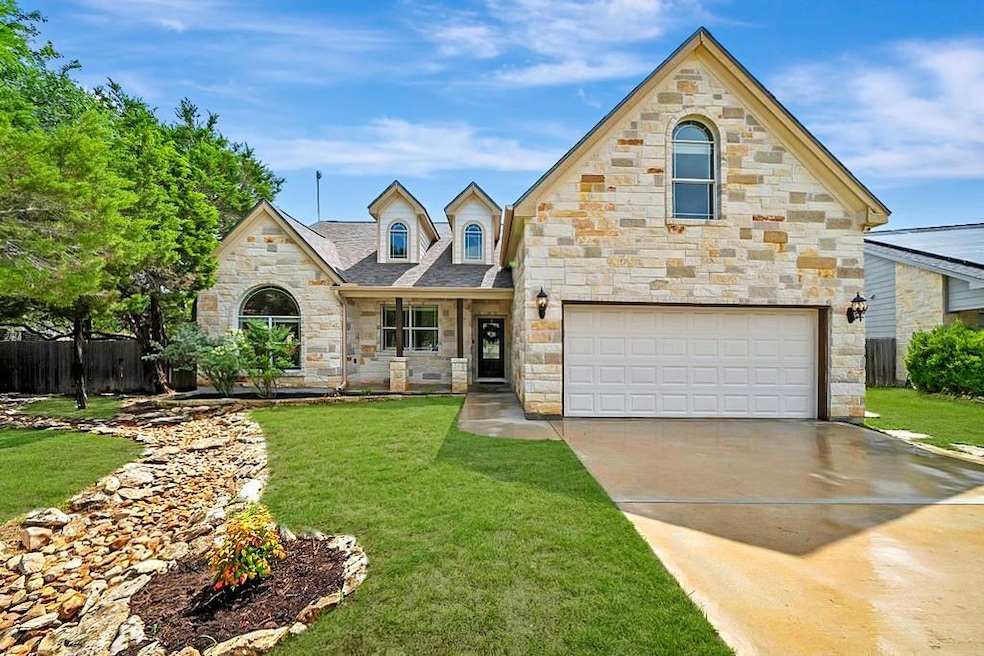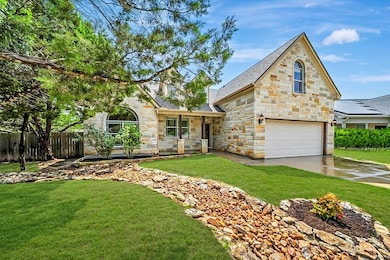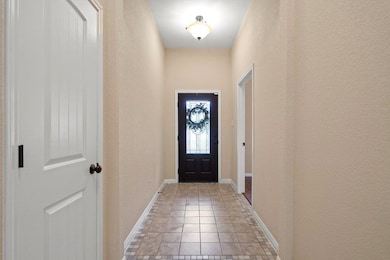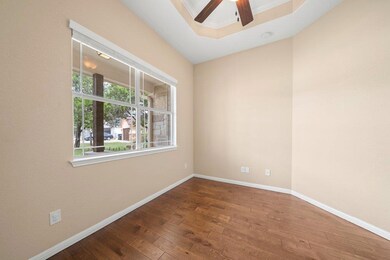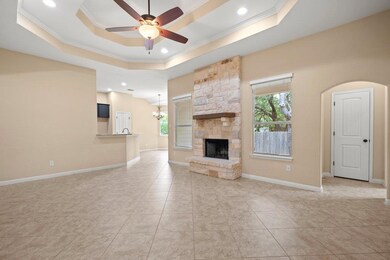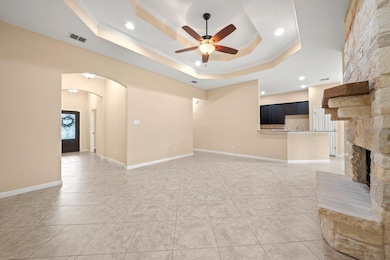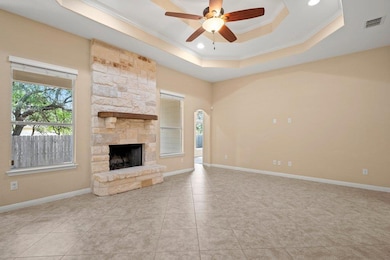
6 Stepping Stone Ct Wimberley, TX 78676
Wimberley Springs-North Woodcreek NeighborhoodEstimated payment $3,017/month
Highlights
- View of Trees or Woods
- Open Floorplan
- Cathedral Ceiling
- Jacob's Well Elementary School Rated A-
- Wooded Lot
- Wood Flooring
About This Home
Tucked away on a quiet cul-de-sac in Woodcreek, this Hill Country charmer blends everyday comfort with natural elegance. 6 Stepping Stone Court welcomes you with native stone masonry, a charming front porch, and beautifully refreshed landscaping that sets the tone from the curb. Inside, the open-concept layout features high ceilings, recessed lighting, and thoughtful details like tray ceilings, arched entryways, and a striking floor-to-ceiling limestone fireplace. The kitchen offers granite counters, a breakfast bar, and rich espresso cabinetry that adds warmth and contrast. A cozy breakfast nook overlooks the backyard, creating a perfect spot for casual dining. The spacious primary suite features vaulted ceilings, a soaking tub, double vanity, walk-in shower, and his-and-hers closets. A front flex room with wood floors and ample natural light works beautifully as a home office or guest space. Just above the garage, a finished bonus room adds flexibility for a media space, gym, or creative retreat. Out back, enjoy a peaceful stone patio shaded by mature trees and complete with a built-in playscape—ideal for morning coffee or evening get-togethers. Just minutes from the golf course and downtown Wimberley, this home offers the best of Hill Country living with everyday convenience.
Listing Agent
The Damron Group REALTORS Brokerage Phone: (512) 392-7653 License #0698019 Listed on: 06/16/2025
Home Details
Home Type
- Single Family
Est. Annual Taxes
- $5,900
Year Built
- Built in 2016
Lot Details
- 9,365 Sq Ft Lot
- Cul-De-Sac
- East Facing Home
- Wood Fence
- Xeriscape Landscape
- Native Plants
- Pie Shaped Lot
- Level Lot
- Wooded Lot
- Dense Growth Of Small Trees
- Back Yard Fenced and Front Yard
HOA Fees
- $10 Monthly HOA Fees
Parking
- 2 Car Attached Garage
- Parking Pad
- Front Facing Garage
- Single Garage Door
- Garage Door Opener
- Driveway
Property Views
- Woods
- Hills
- Neighborhood
Home Design
- Slab Foundation
- Composition Roof
- Masonry Siding
- Stone Siding
- HardiePlank Type
- Cedar
Interior Spaces
- 1,967 Sq Ft Home
- 1.5-Story Property
- Open Floorplan
- Woodwork
- Crown Molding
- Tray Ceiling
- Cathedral Ceiling
- Ceiling Fan
- Recessed Lighting
- Chandelier
- Raised Hearth
- Stone Fireplace
- Fireplace Features Masonry
- Insulated Windows
- Blinds
- Bay Window
- Display Windows
- Window Screens
- Entrance Foyer
- Living Room with Fireplace
- Multiple Living Areas
- Dining Room
- Home Office
- Bonus Room
- Storage Room
- Fire and Smoke Detector
Kitchen
- Open to Family Room
- Eat-In Kitchen
- Breakfast Bar
- Electric Range
- Microwave
- Plumbed For Ice Maker
- Dishwasher
- Granite Countertops
Flooring
- Wood
- Carpet
- Tile
Bedrooms and Bathrooms
- 4 Main Level Bedrooms
- Primary Bedroom on Main
- Dual Closets
- Walk-In Closet
- 2 Full Bathrooms
- Double Vanity
- Soaking Tub
- Garden Bath
- Separate Shower
Outdoor Features
- Covered patio or porch
- Exterior Lighting
- Playground
Schools
- Jacobs Well Elementary School
- Danforth Middle School
- Wimberley High School
Utilities
- Central Heating and Cooling System
- Underground Utilities
- Private Water Source
- Septic Tank
- High Speed Internet
- Satellite Dish
- Cable TV Available
Community Details
- Woodcreek Poa
- Built by Workman Development
- Woodcreek Sec 9 B Subdivision
Listing and Financial Details
- Assessor Parcel Number 1198100902102008
Map
Home Values in the Area
Average Home Value in this Area
Tax History
| Year | Tax Paid | Tax Assessment Tax Assessment Total Assessment is a certain percentage of the fair market value that is determined by local assessors to be the total taxable value of land and additions on the property. | Land | Improvement |
|---|---|---|---|---|
| 2024 | $4,902 | $405,516 | $68,000 | $397,790 |
| 2023 | $5,173 | $368,651 | $68,000 | $426,850 |
| 2022 | $5,328 | $335,137 | $45,600 | $393,690 |
| 2021 | $5,419 | $304,670 | $38,500 | $266,170 |
| 2020 | $4,670 | $281,060 | $35,000 | $246,060 |
| 2019 | $6,267 | $330,230 | $20,130 | $310,100 |
| 2018 | $5,859 | $318,290 | $16,680 | $301,610 |
| 2017 | $5,595 | $301,480 | $10,530 | $290,950 |
| 2016 | $165 | $8,910 | $8,910 | $0 |
| 2015 | $166 | $8,910 | $8,910 | $0 |
Property History
| Date | Event | Price | Change | Sq Ft Price |
|---|---|---|---|---|
| 07/10/2025 07/10/25 | Price Changed | $454,000 | -1.1% | $231 / Sq Ft |
| 06/16/2025 06/16/25 | For Sale | $459,000 | -- | $233 / Sq Ft |
Purchase History
| Date | Type | Sale Price | Title Company |
|---|---|---|---|
| Vendors Lien | -- | None Available | |
| Warranty Deed | -- | Itc |
Mortgage History
| Date | Status | Loan Amount | Loan Type |
|---|---|---|---|
| Previous Owner | $266,000 | New Conventional |
Similar Homes in Wimberley, TX
Source: Unlock MLS (Austin Board of REALTORS®)
MLS Number: 4265100
APN: R50013
- TBD Valley Spring Rd
- 246 Whispering Valley Dr
- TBD Abilene St
- 29 Creek Side Dr
- 5 Quiver Ct
- 25 Indian Princess
- 15 Sweetwater Cir
- 79 Saddle Rock Ridge
- 117 Golfcrest Dr
- 10 Longbow Ln
- 48 Deer Ridge Rd Unit B
- 4 Cedar Ct
- 55 Ridgewood Cir
- 4 Shilo Cir
- 45 Saddle Rock Ridge
- 26 Quiet Meadow Cir
- 2 Shilo Cir
- 5 Shilo Cir
- 450 Shady Bluff Dr
- 8 Rock Hollow Cir
- 49 Deer Ridge Rd
- 2 Rosewood Cir
- 3 Happy Hollow Ln
- 15 Cypress Fairway Village
- 200 Woodcreek Dr Unit ID1254584P
- 200 Woodcreek Dr Unit ID1254585P
- 5 Cypress Point
- 24 El Conejo Trail
- 895 Fischer Store Rd Unit D1
- 108 Augusta Ln
- 53 E El Camino Real
- 28 Marina Cir
- 25 Marina Cir Unit 25 Marina CIrcle
- 16515 Ranch Road 12
- 2 Deerfield Dr Unit B
- 15530 Winters Mill Pkwy
- 200 Twin Mountain Rd Unit F-1
- 301 Rockwood Dr Unit j-6
- 1606 Lone Man Mountain Rd
- 343 River Rapids Rd
