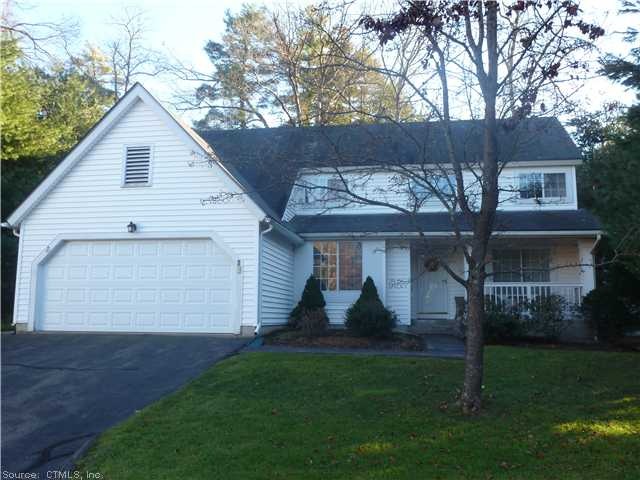
6 Stratton Forest Way Unit 6 Simsbury, CT 06070
Pine Hill NeighborhoodHighlights
- Deck
- Attic
- Recreation Facilities
- Central School Rated A
- 1 Fireplace
- Porch
About This Home
As of April 2016The 1 you've been waiting for! Newer:carpeting, kitchen & dr flring, furnace,central air condensor, deck stain. 1St flr master, laundry 1st flr, full basement. Lovely setting on corner with private backyard. Add'tl cabinetry added to lg kitchen.
Current hoa is $334.00. As of 1/1/12 will increase to 354.00.
Last Agent to Sell the Property
Carol Cole Real Estate, LLC License #REB.0790867 Listed on: 12/05/2011
Last Buyer's Agent
Mariann Kalogeros
Coldwell Banker Realty License #RES.0780495
Home Details
Home Type
- Single Family
Est. Annual Taxes
- $6,374
Year Built
- Built in 1988
HOA Fees
- $354 Monthly HOA Fees
Home Design
- Vinyl Siding
Interior Spaces
- 1,780 Sq Ft Home
- 1 Fireplace
- Unfinished Basement
- Basement Fills Entire Space Under The House
- Pull Down Stairs to Attic
Kitchen
- Oven or Range
- Microwave
- Dishwasher
- Disposal
- Instant Hot Water
Bedrooms and Bathrooms
- 2 Bedrooms
Laundry
- Dryer
- Washer
Parking
- 2 Car Attached Garage
- Parking Deck
- Automatic Garage Door Opener
Outdoor Features
- Deck
- Porch
Schools
- Centrals Elementary School
- Simsbury High School
Utilities
- Central Air
- Humidifier
- Heating System Uses Oil
- Heating System Uses Oil Above Ground
- Electric Water Heater
- Cable TV Available
Community Details
Overview
- Association fees include grounds maintenance, insurance, property management, snow removal
- Stratton Forest Community
- Property managed by White & Katzman
Recreation
- Recreation Facilities
Ownership History
Purchase Details
Home Financials for this Owner
Home Financials are based on the most recent Mortgage that was taken out on this home.Purchase Details
Home Financials for this Owner
Home Financials are based on the most recent Mortgage that was taken out on this home.Purchase Details
Purchase Details
Home Financials for this Owner
Home Financials are based on the most recent Mortgage that was taken out on this home.Purchase Details
Similar Homes in Simsbury, CT
Home Values in the Area
Average Home Value in this Area
Purchase History
| Date | Type | Sale Price | Title Company |
|---|---|---|---|
| Executors Deed | $239,900 | -- | |
| Deed | $235,000 | -- | |
| Warranty Deed | $354,900 | -- | |
| Warranty Deed | $295,000 | -- | |
| Deed | $277,000 | -- |
Mortgage History
| Date | Status | Loan Amount | Loan Type |
|---|---|---|---|
| Previous Owner | $40,000 | No Value Available | |
| Previous Owner | $150,000 | No Value Available | |
| Previous Owner | $165,000 | No Value Available |
Property History
| Date | Event | Price | Change | Sq Ft Price |
|---|---|---|---|---|
| 04/28/2016 04/28/16 | Sold | $239,900 | -4.0% | $135 / Sq Ft |
| 12/08/2015 12/08/15 | Pending | -- | -- | -- |
| 11/22/2015 11/22/15 | For Sale | $249,900 | +6.3% | $140 / Sq Ft |
| 07/13/2012 07/13/12 | Sold | $235,000 | -12.0% | $132 / Sq Ft |
| 05/24/2012 05/24/12 | Pending | -- | -- | -- |
| 12/05/2011 12/05/11 | For Sale | $267,000 | -- | $150 / Sq Ft |
Tax History Compared to Growth
Tax History
| Year | Tax Paid | Tax Assessment Tax Assessment Total Assessment is a certain percentage of the fair market value that is determined by local assessors to be the total taxable value of land and additions on the property. | Land | Improvement |
|---|---|---|---|---|
| 2024 | $8,881 | $266,630 | $0 | $266,630 |
| 2023 | $8,484 | $266,630 | $0 | $266,630 |
| 2022 | $6,972 | $180,470 | $0 | $180,470 |
| 2021 | $6,972 | $180,470 | $0 | $180,470 |
| 2020 | $6,694 | $180,470 | $0 | $180,470 |
| 2019 | $6,735 | $180,470 | $0 | $180,470 |
| 2018 | $6,784 | $180,470 | $0 | $180,470 |
| 2017 | $6,623 | $170,870 | $0 | $170,870 |
| 2016 | $6,343 | $170,870 | $0 | $170,870 |
| 2015 | $6,343 | $170,870 | $0 | $170,870 |
| 2014 | $6,346 | $170,870 | $0 | $170,870 |
Agents Affiliated with this Home
-
Lori Meyerson

Seller's Agent in 2016
Lori Meyerson
Coldwell Banker Realty
(860) 983-4792
5 in this area
83 Total Sales
-
S
Buyer's Agent in 2016
Sandra Bourke
Berkshire Hathaway Home Services
-
Carol Cole

Seller's Agent in 2012
Carol Cole
Carol Cole Real Estate, LLC
(860) 212-0687
61 Total Sales
-
M
Buyer's Agent in 2012
Mariann Kalogeros
Coldwell Banker Realty
Map
Source: SmartMLS
MLS Number: G608939
APN: SIMS-000011E-000150-000001B-003190-849
- 4 Pepperidge Ct
- 41 Stratton Forest Way
- 6 Mill Pond Ln Unit A
- 30 Carson Way
- 3 Prospect Ridge
- 2 Middle Ln
- 21 Banks Rd
- 88 West St
- 46 Old Mill Ct Unit 46
- 136 Stratton Brook Rd
- 552 Hopmeadow St
- 19 Crescent Way
- 2 Pennington Dr
- 1 West St Unit 206
- 1 West St Unit 205
- 6 Mathers Crossing
- 7 Tallwood Ln
- 27 Walker Dr
- 16 Harvest Hill Rd
- 2 Trainor Dr
