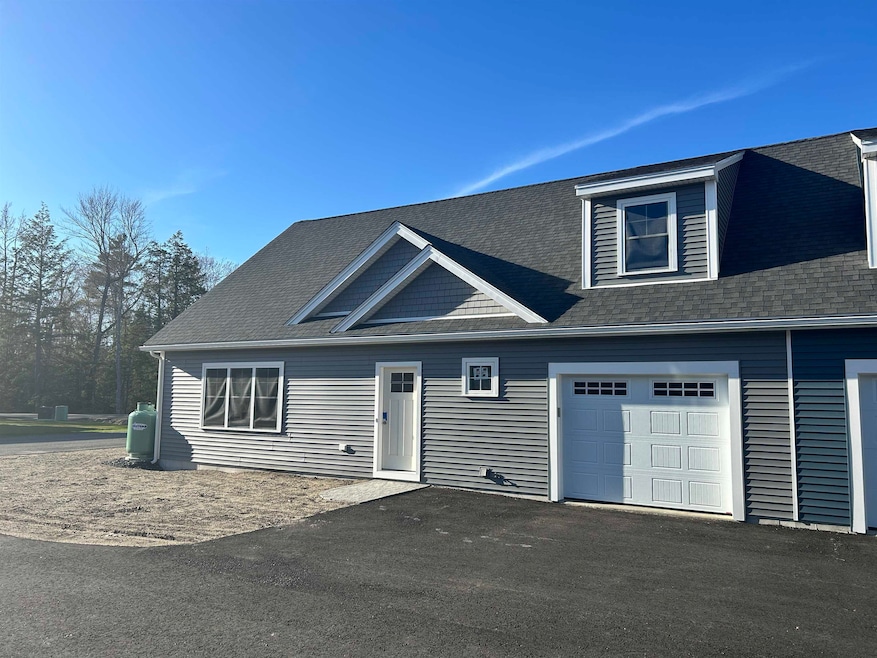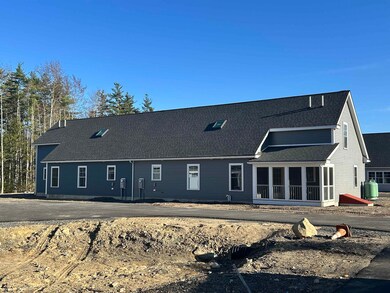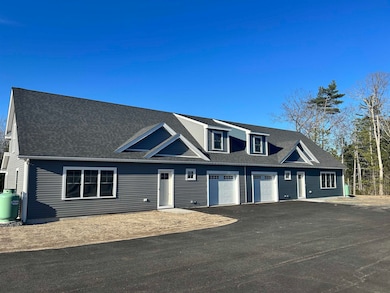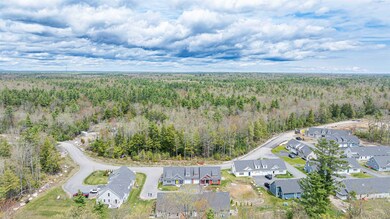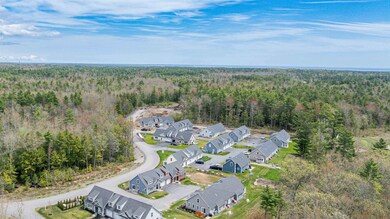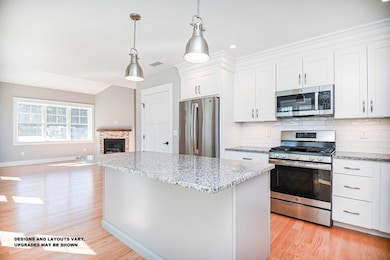Estimated payment $3,273/month
Highlights
- New Construction
- Cape Cod Architecture
- Loft
- Wells Junior High School Rated A-
- Wooded Lot
- Skylights
About This Home
ENJOY SITES AND SOUNDS FROM YOUR BEAUTIFUL SCREEN ROOM ~ Come home to Fairway View Village in Wells, Maine, a 55+ condo development. These to-be-built 2-bedroom, duplex-style units have an expected occupancy 60-90 days from contract. Age in place while living comfortably in this thoughtfully designed first floor open concept floor plan. Additional space is available on the 2nd level featuring a guest bedroom, a full bathroom and a sun-drenched loft. The primary bedroom suite has a walk-in closet and the primary bathroom boasts a 5' step in shower and double sinks. One-car attached garage has an additional 274 square feet of living space above. Vinyl plank flooring and HVAC with central-air. Condo fees include home owner unit insurance, maintenance of all the roads, all the septic, well water and irrigation systems, and all common area maintenance. The Clubhouse includes a centralized mail center, a fully furnished function/meeting room, kitchen, plus a separate equipped exercise room. A total of 46-units will be built. Two pets are allowed & dogs have a limit of 70 pounds each. Only one owner must be 55+ with four single family units having exceptions, per town approval. Just minutes to several area beaches, medical facilities, fine & casual dining, shopping & golf. AMTRAK & major road access is nearby. Just 75-miles to Boston, MA and 30 min. to South Portland. Sheetrocked & ready for your final selections! Some photos show "similar to be built".
Townhouse Details
Home Type
- Townhome
Year Built
- Built in 2024 | New Construction
Lot Details
- Property fronts a private road
- Landscaped
- Wooded Lot
Parking
- 1 Car Attached Garage
- Shared Driveway
Home Design
- Cape Cod Architecture
- Contemporary Architecture
- Wood Frame Construction
- Vinyl Siding
Interior Spaces
- 1,769 Sq Ft Home
- Property has 2 Levels
- Skylights
- Combination Kitchen and Dining Room
- Loft
- Bonus Room
- Basement
- Walk-Up Access
- Kitchen Island
- Washer and Dryer Hookup
Flooring
- Carpet
- Tile
- Vinyl Plank
Bedrooms and Bathrooms
- 2 Bedrooms
Schools
- Wells Elementary School
- Wells Junior High School
- Wells High School
Utilities
- Forced Air Heating and Cooling System
- Private Water Source
Listing and Financial Details
- Tax Lot 13
- Assessor Parcel Number 32
Community Details
Overview
- Fairway View Village Condos
Recreation
- Snow Removal
Map
Home Values in the Area
Average Home Value in this Area
Property History
| Date | Event | Price | List to Sale | Price per Sq Ft |
|---|---|---|---|---|
| 06/27/2024 06/27/24 | Price Changed | $525,000 | +4.0% | $297 / Sq Ft |
| 05/15/2024 05/15/24 | For Sale | $505,000 | -- | $285 / Sq Ft |
Source: PrimeMLS
MLS Number: 4995714
- 8 Striper Way Unit 39
- 225 Fieldside Ln Unit 42
- 225 Fieldside Ln Unit 42
- 223 Fieldside Ln Unit 41
- 117 Bears Den Rd Unit 72
- 231 Clubhouse Rd Unit 75
- 252 Kimberly Cir
- 0 Dragonfly Ln Unit 1584634
- 35 Barefoot Cottage Rd Unit 113
- 35 Barefoot Cottage Rd Unit 110
- 35 Barefoot Cottage Rd Unit 105
- 36 Shepard Ln
- 0016/001 Newhall Rd
- 22 N Berwick Rd
- 94 Pine Ledge Dr
- 315 Hiltons Ln
- 46 Berube Cir
- lot 6 Bragdon Rd
- 3 Natures Way
- 1 Natures Way
- 68 Berwick Rd
- 47 Rest View Ln
- 1073 Post Rd
- 1522 Post Rd Unit 5
- 56 Captain Thomas Rd
- 5 Oceanview Rd
- 20 Bow St Unit Duplex
- 1376 Us Route 1
- 2 Sams Place Unit 1
- 24 Patriots Ln
- 43 Agamenticus Ave Unit ID1262031P
- 53 Beach Ave
- 5 Franklin Ave Unit A
- 2 Railroad Ave
- 7 Stoneridge Ln Unit 5
- 315 Main St Unit Fully Furnished
- 149 Dow Hwy Unit 149A
- 94 Main St Unit 94A Main St
- 51 South St Unit A
- 117 Cemetery Rd
