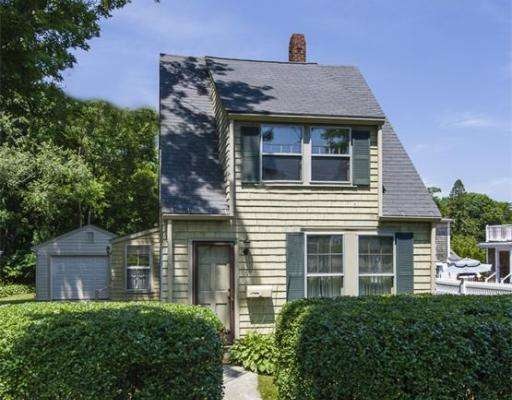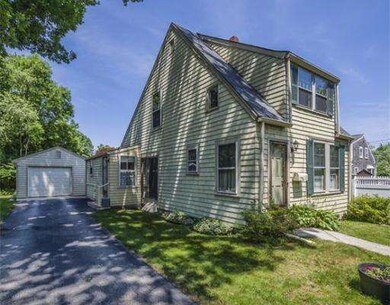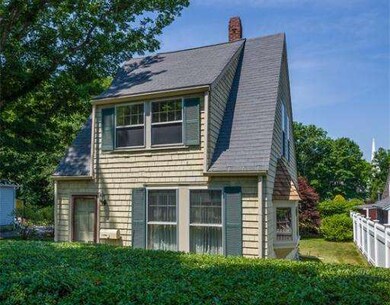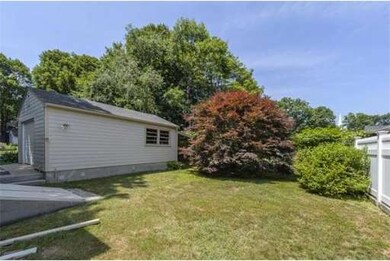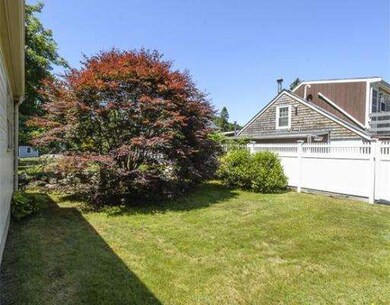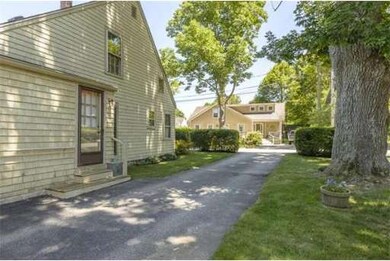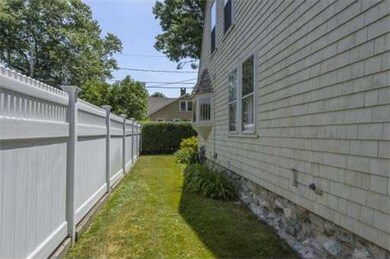
6 Studley Royal Rd Scituate, MA 02066
About This Home
As of June 2018Picture perfect North Scituate neighborhood, Fantastic location at an affordable price. Lovely 3 bedroom home with much character, Oversized 1 car garage with work area. Just a short stroll to the center and the train to Boston. A well established area surrounded by well kept homes. This well loved home is just awaiting a new owner to give it their personal touch.
Last Agent to Sell the Property
William Raveis R.E. & Home Services Listed on: 07/08/2014

Home Details
Home Type
Single Family
Est. Annual Taxes
$5,948
Year Built
1890
Lot Details
0
Listing Details
- Lot Description: Paved Drive
- Special Features: None
- Property Sub Type: Detached
- Year Built: 1890
Interior Features
- Has Basement: Yes
- Number of Rooms: 6
- Amenities: Public Transportation, Shopping
- Basement: Partial, Crawl, Interior Access, Sump Pump, Dirt Floor
- Bedroom 2: Second Floor, 12X9
- Bedroom 3: Second Floor, 12X8
- Bathroom #1: First Floor
- Kitchen: First Floor, 13X12
- Laundry Room: First Floor
- Living Room: First Floor, 17X12
- Master Bedroom: Second Floor, 13X14
- Master Bedroom Description: Flooring - Wall to Wall Carpet
- Dining Room: First Floor
- Family Room: First Floor, 14X14
Exterior Features
- Exterior: Wood
- Foundation: Fieldstone
Garage/Parking
- Garage Parking: Detached, Storage, Work Area
- Garage Spaces: 1
- Parking: Off-Street
- Parking Spaces: 4
Condo/Co-op/Association
- HOA: No
Ownership History
Purchase Details
Purchase Details
Home Financials for this Owner
Home Financials are based on the most recent Mortgage that was taken out on this home.Purchase Details
Home Financials for this Owner
Home Financials are based on the most recent Mortgage that was taken out on this home.Similar Home in Scituate, MA
Home Values in the Area
Average Home Value in this Area
Purchase History
| Date | Type | Sale Price | Title Company |
|---|---|---|---|
| Quit Claim Deed | -- | None Available | |
| Quit Claim Deed | -- | None Available | |
| Not Resolvable | $400,000 | -- | |
| Not Resolvable | $315,000 | -- |
Mortgage History
| Date | Status | Loan Amount | Loan Type |
|---|---|---|---|
| Previous Owner | $100,000 | Credit Line Revolving | |
| Previous Owner | $367,000 | Stand Alone Refi Refinance Of Original Loan | |
| Previous Owner | $372,500 | Stand Alone Refi Refinance Of Original Loan | |
| Previous Owner | $380,000 | New Conventional | |
| Previous Owner | $140,000 | New Conventional |
Property History
| Date | Event | Price | Change | Sq Ft Price |
|---|---|---|---|---|
| 06/27/2018 06/27/18 | Sold | $400,000 | -3.6% | $328 / Sq Ft |
| 05/08/2018 05/08/18 | Pending | -- | -- | -- |
| 03/15/2018 03/15/18 | For Sale | $415,000 | 0.0% | $340 / Sq Ft |
| 03/07/2018 03/07/18 | Pending | -- | -- | -- |
| 10/19/2017 10/19/17 | Price Changed | $415,000 | -1.2% | $340 / Sq Ft |
| 09/28/2017 09/28/17 | Price Changed | $419,900 | -1.2% | $344 / Sq Ft |
| 09/13/2017 09/13/17 | Price Changed | $424,900 | -1.2% | $348 / Sq Ft |
| 08/29/2017 08/29/17 | Price Changed | $429,900 | -2.7% | $352 / Sq Ft |
| 07/05/2017 07/05/17 | For Sale | $442,000 | +40.3% | $362 / Sq Ft |
| 09/26/2014 09/26/14 | Sold | $315,000 | 0.0% | $258 / Sq Ft |
| 08/26/2014 08/26/14 | Pending | -- | -- | -- |
| 08/07/2014 08/07/14 | Off Market | $315,000 | -- | -- |
| 08/05/2014 08/05/14 | For Sale | $325,000 | +3.2% | $266 / Sq Ft |
| 07/29/2014 07/29/14 | Off Market | $315,000 | -- | -- |
| 07/08/2014 07/08/14 | For Sale | $325,000 | -- | $266 / Sq Ft |
Tax History Compared to Growth
Tax History
| Year | Tax Paid | Tax Assessment Tax Assessment Total Assessment is a certain percentage of the fair market value that is determined by local assessors to be the total taxable value of land and additions on the property. | Land | Improvement |
|---|---|---|---|---|
| 2025 | $5,948 | $595,400 | $331,200 | $264,200 |
| 2024 | $5,804 | $560,200 | $301,100 | $259,100 |
| 2023 | $5,817 | $521,200 | $289,800 | $231,400 |
| 2022 | $5,817 | $460,900 | $265,900 | $195,000 |
| 2021 | $5,583 | $418,800 | $253,300 | $165,500 |
| 2020 | $5,420 | $401,500 | $243,500 | $158,000 |
| 2019 | $5,316 | $386,900 | $238,700 | $148,200 |
| 2018 | $5,385 | $386,000 | $253,800 | $132,200 |
| 2017 | $5,108 | $362,500 | $243,600 | $118,900 |
| 2016 | $4,775 | $337,700 | $223,300 | $114,400 |
| 2015 | $4,020 | $306,900 | $213,200 | $93,700 |
Agents Affiliated with this Home
-
James Schulze

Seller's Agent in 2018
James Schulze
ListWell
(508) 272-2603
69 Total Sales
-
V
Buyer's Agent in 2018
Vanessa Stratton
The Nightingale Group
-
Lillian Sestito

Seller's Agent in 2014
Lillian Sestito
William Raveis R.E. & Home Services
(781) 956-0070
4 in this area
25 Total Sales
Map
Source: MLS Property Information Network (MLS PIN)
MLS Number: 71710405
APN: SCIT-000020-000003-000018F
- 609 Country Way
- 161 Hollett St
- 112 Hollett St
- 89 Ann Vinal Rd
- Lot 330 Chief Justice Cushing Hwy
- 11 Forest Ln
- 26 Mordecai Lincoln Rd
- 38 Booth Hill Rd
- 769 Country Way
- 5 Alexander Place Unit 5
- 84 Booth Hill Rd
- 8 Trudys Ln
- 60 Mordecai Lincoln Rd
- 817 Country Way
- 157 Branch St
- 32 Gannett Pasture Ln
- 15 Christopher Ln
- 85 Mann Hill Rd
- 29 Country Club Cir
- 411 Hatherly Rd
