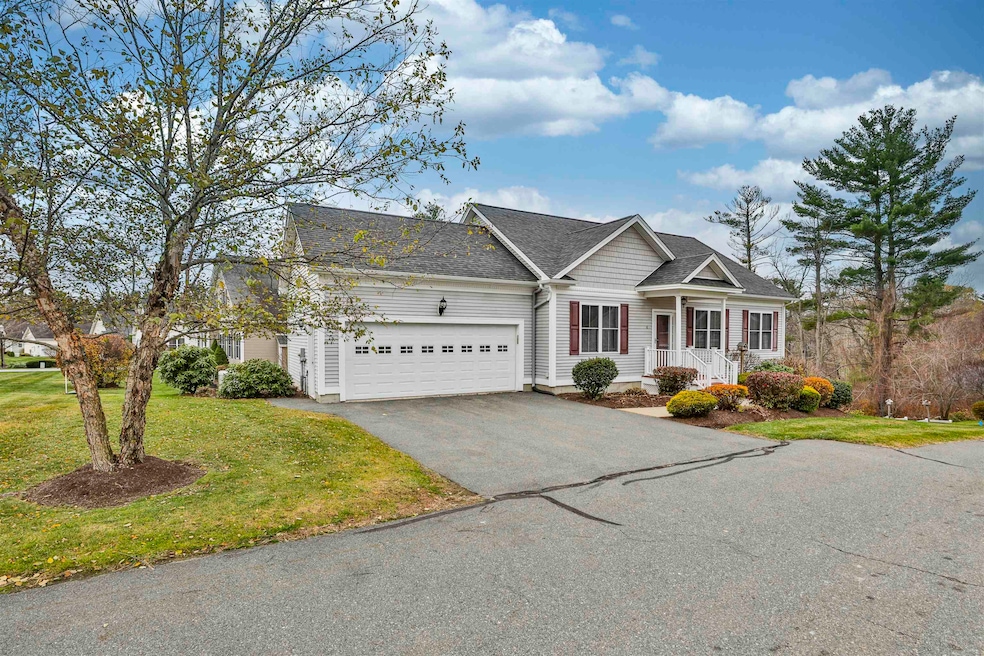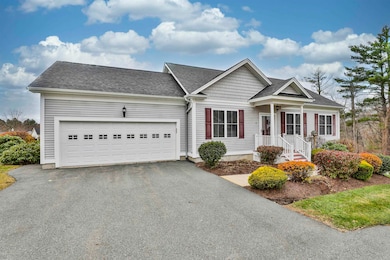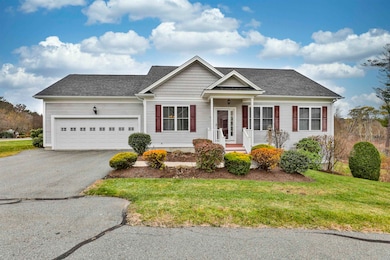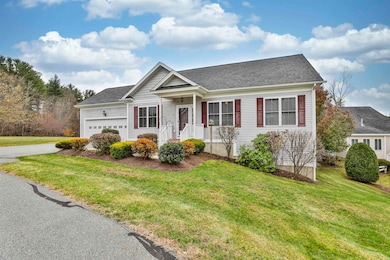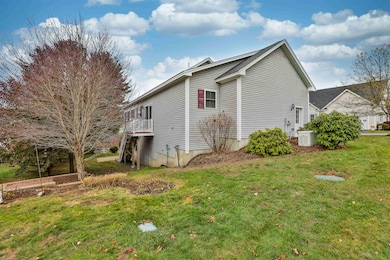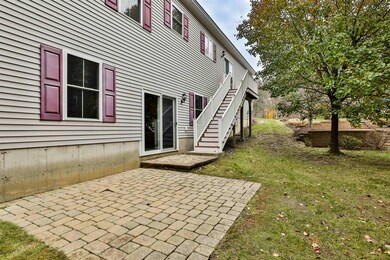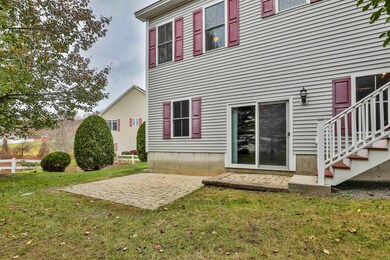6 Sugar Plum Ln Londonderry, NH 03053
Estimated payment $4,123/month
Highlights
- Deck
- Den
- Living Room
- Wood Flooring
- Walk-In Closet
- Landscaped
About This Home
Welcome to Sugar Plum! Don't miss this rare opportunity to live in the highly sought after 55+ Sugar Plum community; Beautifully maintained home offering the comfort and convenience of one level living with gleaming hardwood floors though out; The open concept Kitchen/Dining flows into the sun filled living room with cathedral ceilings; Home features include 2 bedrooms, 2 bathrooms, a study/home office, first floor laundry room, Automatic whole house generator, and central vacuum; Spacious, unfinished basement has daylight windows and sliders to a back yard patio; Nicely landscaped grounds; Ideal location close to shopping, restaurants, highway, and all the town has to offer! Open House on Saturday, the 15th, from 2-4:00pm.
Listing Agent
BHHS Verani Londonderry Brokerage Phone: 603-674-0716 License #031545 Listed on: 11/14/2025

Open House Schedule
-
Saturday, November 15, 20252:00 to 4:00 pm11/15/2025 2:00:00 PM +00:0011/15/2025 4:00:00 PM +00:00Add to Calendar
Property Details
Home Type
- Condominium
Est. Annual Taxes
- $7,724
Year Built
- Built in 2011
Lot Details
- Landscaped
- Irrigation Equipment
Parking
- 2 Car Garage
- Driveway
Home Design
- Concrete Foundation
- Wood Frame Construction
Interior Spaces
- Property has 1 Level
- Central Vacuum
- Living Room
- Combination Kitchen and Dining Room
- Den
- Basement
- Interior Basement Entry
Kitchen
- Microwave
- Dishwasher
Flooring
- Wood
- Ceramic Tile
Bedrooms and Bathrooms
- 2 Bedrooms
- En-Suite Bathroom
- Walk-In Closet
Outdoor Features
- Deck
Utilities
- Forced Air Heating and Cooling System
- Cable TV Available
Listing and Financial Details
- Legal Lot and Block 6 / 013C
- Assessor Parcel Number 010
Community Details
Recreation
- Snow Removal
Additional Features
- Sugarplum Hill Condo Asso Condos
- Common Area
Map
Home Values in the Area
Average Home Value in this Area
Tax History
| Year | Tax Paid | Tax Assessment Tax Assessment Total Assessment is a certain percentage of the fair market value that is determined by local assessors to be the total taxable value of land and additions on the property. | Land | Improvement |
|---|---|---|---|---|
| 2024 | $7,725 | $478,600 | $0 | $478,600 |
| 2023 | $7,490 | $478,600 | $0 | $478,600 |
| 2022 | $7,255 | $392,600 | $0 | $392,600 |
| 2021 | $7,216 | $392,600 | $0 | $392,600 |
| 2020 | $7,316 | $363,800 | $0 | $363,800 |
| 2019 | $7,054 | $363,800 | $0 | $363,800 |
| 2018 | $7,000 | $321,100 | $0 | $321,100 |
| 2017 | $6,939 | $321,100 | $0 | $321,100 |
| 2016 | $6,904 | $321,100 | $0 | $321,100 |
| 2015 | $6,750 | $321,100 | $0 | $321,100 |
| 2014 | $6,772 | $321,100 | $0 | $321,100 |
| 2011 | -- | $81,500 | $0 | $81,500 |
Property History
| Date | Event | Price | List to Sale | Price per Sq Ft |
|---|---|---|---|---|
| 11/14/2025 11/14/25 | For Sale | $660,000 | -- | $451 / Sq Ft |
Source: PrimeMLS
MLS Number: 5069584
APN: LOND-000010-000000-000013C-000006
- 107a Gilcreast Rd Unit A
- 267 Winding Pond Rd
- 244 Winding Pond Rd
- 47 Winding Pond Rd
- 214 Winding Pond Rd
- 40 Elise Ave Unit Lot 20
- 1 Elise Ave Unit Lot 96
- 36 Elise Ave Unit Lot 18
- 7 Elise Ave Unit Lot 93
- 10 Elise Ave Unit Lot 5
- 10 Elise Ave Unit 5
- 8 Elise Ave Unit Lot 4
- 111 Winterwood Dr
- 21 Lincoln Dr
- 20 Wedgewood Dr
- 14 Elise Ave Unit 7
- 12 Elise Ave Unit 6
- 3 Elise Ave Unit 95
- 16 King Henry Dr
- 57 Hardy Rd
- 30 Main St
- 41 Gov Bell Dr
- 1 Charleston Ave
- 51 Charleston Ave
- 53 W Broadway
- 29 High St Unit B
- 1 Florence St Unit B
- 65 Fordway Extension Unit 6
- 40 W Broadway Unit 8-RR431
- 40 W Broadway Unit 8
- 12 Central St Unit Bottom Floor
- 12 Central St Unit bottom fl
- 12 Central St Unit Top Floor
- 4 Mc Gregor St Unit A - 1st Floor
- 70 Fordway Extension Unit 102
- 16 Manning St Unit 206
- 16 Manning St Unit 211
- 87 N High St Unit B
- 4 Ferland Dr
- 88 Franklin St Unit 4
