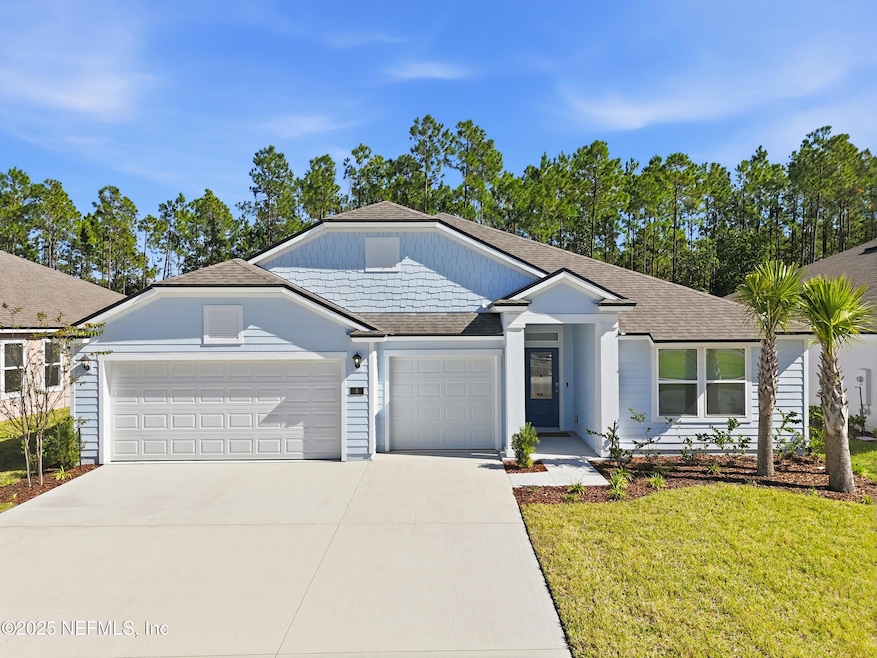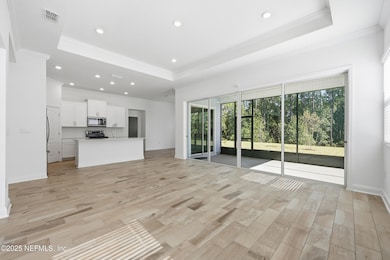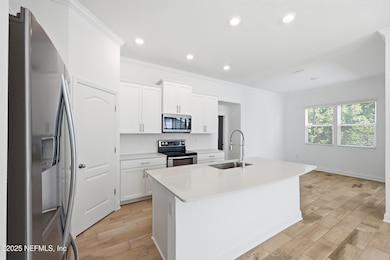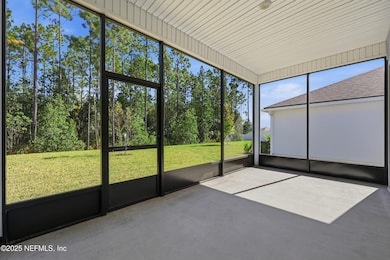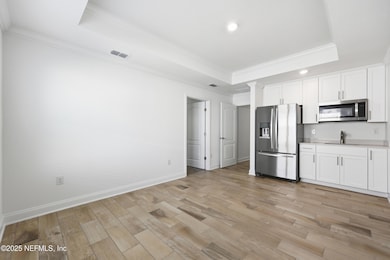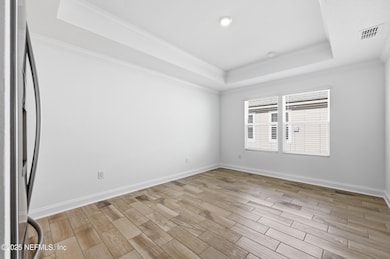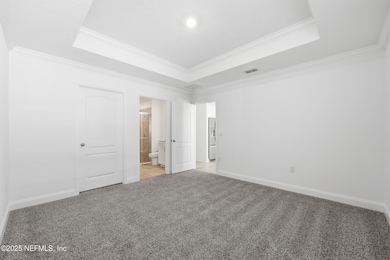6 Summerwood Rd N Palm Coast, FL 32137
Estimated payment $3,119/month
Highlights
- Fitness Center
- New Construction
- Open Floorplan
- Indian Trails Middle School Rated A-
- Views of Trees
- A-Frame Home
About This Home
Welcome to this upgraded 4-bedroom, 3.5 bath home featuring timeless design and a private preserve backdrop. This move-in-ready property offers a desirable floor plan with a 3-car garage and separate living quarters.Inside, you'll find ceramic tile flooring throughout the main living areas and crown molding accents in the primary suite, guest suite, and main living spaces, while trey ceilings add architectural detail in the primary, living room, dining room, hallway, and guest suite.
The kitchen features soft-close cabinetry, a spacious café dining area, and dual access to the covered patio through 4-panel sliders plus two additional sliders on the café side, creating effortless flow for indoor-outdoor living.Conveniently located in Sawmill Branch, near shopping, dining, and a short drive to the beach — this home offers the ideal combination of elegance, comfort, and Florida living!. They don't make homes like this anymore so book your showing today before it's too late!
Home Details
Home Type
- Single Family
Est. Annual Taxes
- $2,748
Year Built
- Built in 2025 | New Construction
Lot Details
- 5,663 Sq Ft Lot
- West Facing Home
HOA Fees
- $260 Monthly HOA Fees
Parking
- 3 Car Garage
Home Design
- A-Frame Home
- Entry on the 1st floor
- Shingle Roof
Interior Spaces
- 2,498 Sq Ft Home
- 1-Story Property
- Open Floorplan
- Crown Molding
- Screened Porch
- Tile Flooring
- Views of Trees
- Security System Owned
Kitchen
- Convection Oven
- Electric Oven
- Electric Cooktop
- Microwave
- Dishwasher
- Kitchen Island
- Disposal
Bedrooms and Bathrooms
- 4 Bedrooms
- Walk-In Closet
- Jack-and-Jill Bathroom
- In-Law or Guest Suite
- Shower Only
Laundry
- Laundry in unit
- Sink Near Laundry
- Electric Dryer Hookup
Schools
- Belle Terre Elementary School
- Indian Trails Middle School
- Matanzas High School
Additional Features
- Accessibility Features
- Central Heating and Cooling System
Listing and Financial Details
- Assessor Parcel Number 2110305416000002690
Community Details
Overview
- Sawmill Branch Subdivision
Amenities
- Clubhouse
Recreation
- Tennis Courts
- Community Playground
- Fitness Center
- Dog Park
Map
Home Values in the Area
Average Home Value in this Area
Tax History
| Year | Tax Paid | Tax Assessment Tax Assessment Total Assessment is a certain percentage of the fair market value that is determined by local assessors to be the total taxable value of land and additions on the property. | Land | Improvement |
|---|---|---|---|---|
| 2024 | -- | $24,333 | $24,333 | -- |
Property History
| Date | Event | Price | List to Sale | Price per Sq Ft | Prior Sale |
|---|---|---|---|---|---|
| 11/13/2025 11/13/25 | For Sale | $499,000 | +7.8% | $200 / Sq Ft | |
| 02/27/2025 02/27/25 | Sold | $462,835 | 0.0% | -- | View Prior Sale |
| 10/31/2024 10/31/24 | Pending | -- | -- | -- | |
| 10/31/2024 10/31/24 | For Sale | $462,835 | -- | -- |
Purchase History
| Date | Type | Sale Price | Title Company |
|---|---|---|---|
| Special Warranty Deed | $462,835 | Dhi Title Of Florida | |
| Special Warranty Deed | $462,835 | Dhi Title Of Florida |
Source: realMLS (Northeast Florida Multiple Listing Service)
MLS Number: 2117657
APN: 21-10-30-5416-00000-2690
- 124 Oakleaf Way
- 45 Lee Dr
- 32 Louisville Dr Unit A
- 32 Louisville Dr
- 46 Leidel Dr
- 28 Louvet Ln Unit B
- 4 La Mancha Dr
- 15 Lamoyne Ln
- 7 Lancaster Ln
- 126 Bud Hollow Dr
- 37 Bud Shire Ln
- 108 Lynbrook Dr Unit B
- 1 Linton Place Unit B
- 25 Redbud Rd
- 11 Lynton Place
- 9 Lynn Place Unit A
- 4 Bud Hollow Dr
- 4 Buffalo Meadow Ln
- 163 Redbud Rd
- 9 Jackson Blue Place
