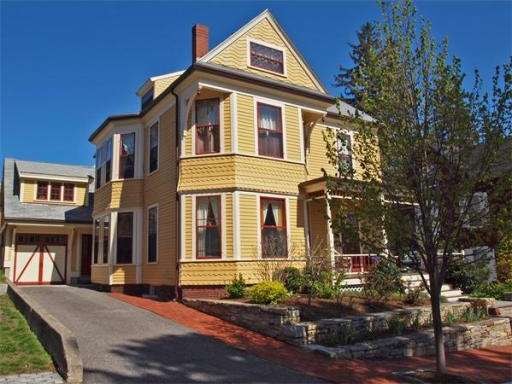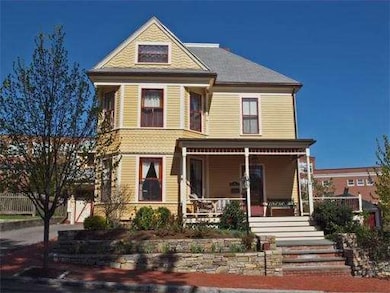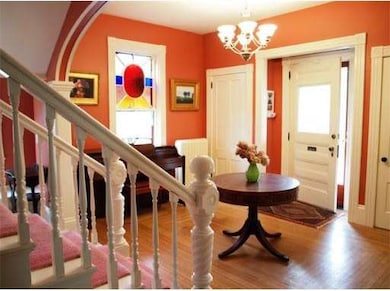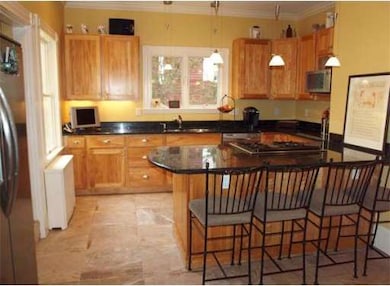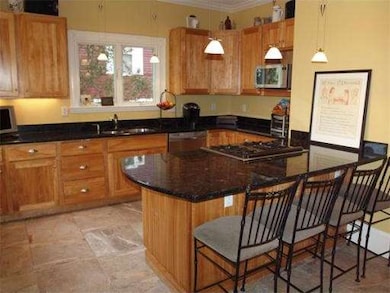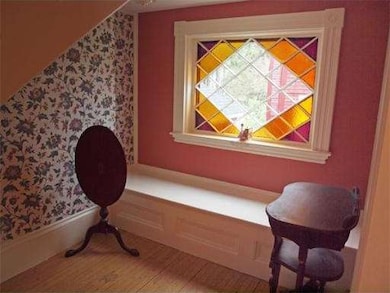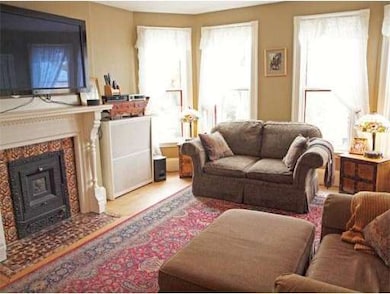
6 Summit Place Newburyport, MA 01950
High Street Neighborhood NeighborhoodAbout This Home
As of May 2012Elegance of a bygone era shines through in this updated in-town Victorian. Period features include grand entry/beautiful staircase/pocket doors/ornate fireplaces/stain glass wndws & charming Butler's pantry. Modern kitchen w/ SS appliances & glistening granite counters. Spacious home has many options w/5+ bdrms & a new space above the attch garage; perfect for office, au pair/ family room. Professionally ldscp grounds w/ stone walls, sprinkler syst,wonderful patio, perennial borders & fruit tree
Home Details
Home Type
Single Family
Est. Annual Taxes
$12,453
Year Built
1850
Lot Details
0
Listing Details
- Lot Description: Paved Drive, Fenced/Enclosed
- Special Features: None
- Property Sub Type: Detached
- Year Built: 1850
Interior Features
- Has Basement: Yes
- Fireplaces: 3
- Primary Bathroom: No
- Number of Rooms: 11
- Amenities: Public Transportation, Shopping, Park, Walk/Jog Trails, Golf Course, Medical Facility, Bike Path, Public School
- Energy: Storm Windows, Storm Doors
- Flooring: Wood, Tile, Hardwood
- Interior Amenities: Cable Available, Walk-up Attic, French Doors
- Bedroom 2: Second Floor, 15X17
- Bedroom 3: Second Floor, 12X12
- Bedroom 4: Second Floor, 13X13
- Bedroom 5: Third Floor, 12X15
- Kitchen: First Floor, 16X13
- Living Room: First Floor, 16X16
- Master Bedroom: Second Floor, 17X14
- Master Bedroom Description: Fireplace, Hard Wood Floor
- Dining Room: First Floor, 17X13
- Family Room: Second Floor, 19X19
Exterior Features
- Construction: Frame
- Exterior: Clapboard, Shingles
- Exterior Features: Porch, Patio, Hot Tub/Spa, Prof. Landscape, Sprinkler System, Fenced Yard
- Foundation: Fieldstone, Brick
Garage/Parking
- Garage Parking: Attached
- Garage Spaces: 1
- Parking: Off-Street, Paved Driveway
- Parking Spaces: 3
Utilities
- Heat Zones: 1
- Hot Water: Natural Gas
- Water/Sewer: City/Town Water, City/Town Sewer
- Utility Connections: for Gas Range, for Electric Dryer
Condo/Co-op/Association
- HOA: No
Ownership History
Purchase Details
Home Financials for this Owner
Home Financials are based on the most recent Mortgage that was taken out on this home.Purchase Details
Purchase Details
Similar Homes in Newburyport, MA
Home Values in the Area
Average Home Value in this Area
Purchase History
| Date | Type | Sale Price | Title Company |
|---|---|---|---|
| Not Resolvable | $600,000 | -- | |
| Deed | $213,500 | -- | |
| Deed | $203,000 | -- |
Mortgage History
| Date | Status | Loan Amount | Loan Type |
|---|---|---|---|
| Open | $550,000 | Stand Alone Refi Refinance Of Original Loan | |
| Closed | $450,000 | New Conventional | |
| Previous Owner | $90,000 | No Value Available |
Property History
| Date | Event | Price | Change | Sq Ft Price |
|---|---|---|---|---|
| 07/16/2025 07/16/25 | For Sale | $1,650,000 | +175.0% | $591 / Sq Ft |
| 05/15/2012 05/15/12 | Sold | $600,000 | -9.8% | $215 / Sq Ft |
| 03/27/2012 03/27/12 | Pending | -- | -- | -- |
| 11/01/2011 11/01/11 | Price Changed | $665,000 | -1.5% | $238 / Sq Ft |
| 09/01/2011 09/01/11 | Price Changed | $675,000 | -7.4% | $242 / Sq Ft |
| 07/27/2011 07/27/11 | Price Changed | $729,000 | -2.7% | $261 / Sq Ft |
| 05/06/2011 05/06/11 | For Sale | $749,000 | -- | $268 / Sq Ft |
Tax History Compared to Growth
Tax History
| Year | Tax Paid | Tax Assessment Tax Assessment Total Assessment is a certain percentage of the fair market value that is determined by local assessors to be the total taxable value of land and additions on the property. | Land | Improvement |
|---|---|---|---|---|
| 2025 | $12,453 | $1,299,900 | $407,000 | $892,900 |
| 2024 | $11,818 | $1,185,400 | $370,000 | $815,400 |
| 2023 | $12,214 | $1,137,200 | $321,800 | $815,400 |
| 2022 | $11,088 | $923,200 | $268,100 | $655,100 |
| 2021 | $10,663 | $843,600 | $243,700 | $599,900 |
| 2020 | $10,481 | $816,300 | $243,700 | $572,600 |
| 2019 | $10,124 | $774,000 | $243,700 | $530,300 |
| 2018 | $9,789 | $738,200 | $232,200 | $506,000 |
| 2017 | $9,576 | $712,000 | $221,100 | $490,900 |
| 2016 | $9,590 | $716,200 | $201,400 | $514,800 |
| 2015 | $9,003 | $674,900 | $201,400 | $473,500 |
Agents Affiliated with this Home
-
Barb Cullen

Seller's Agent in 2025
Barb Cullen
Keller Williams Realty Evolution
(617) 510-5491
19 in this area
144 Total Sales
-
Gretchen Maguire

Seller's Agent in 2012
Gretchen Maguire
Realty One Group Nest
(617) 688-5290
18 in this area
83 Total Sales
-
Dolores Person

Buyer's Agent in 2012
Dolores Person
William Raveis Real Estate
(978) 660-0967
28 in this area
106 Total Sales
Map
Source: MLS Property Information Network (MLS PIN)
MLS Number: 71228265
APN: NEWP-000038-000072
- 3 Munroe St Unit 3
- 212 High St
- 3 Rogers Ct
- 14 Dexter Ln Unit A
- 4 Arlington St Unit A
- 27 Warren St Unit 1
- 11 Congress St
- 8 Zabriskie Dr Unit 8B
- 30 Oakland St Unit 2
- 26 Olive St
- 9-11 Kent St Unit B
- 41 Washington St Unit D
- 41 Washington St Unit C
- 184 High St
- 169 Merrimac St Unit 5
- 182 Merrimac St Unit 1
- 129 Merrimac St Unit 19
- 14 Farrell St
- 21 Chapel St
- 4 C Winter St Unit 12
