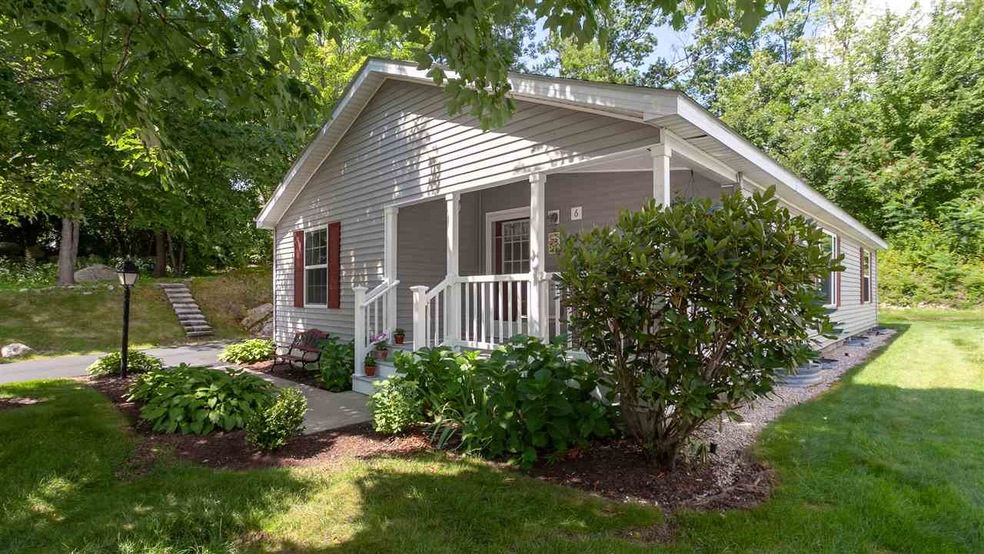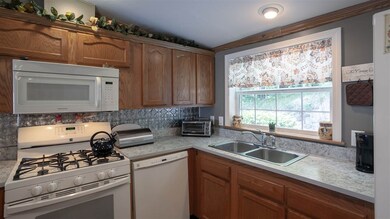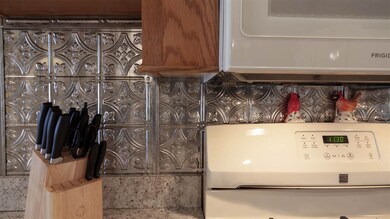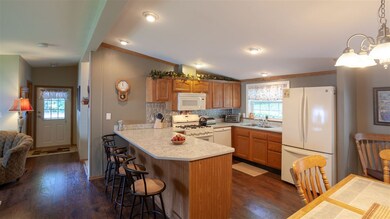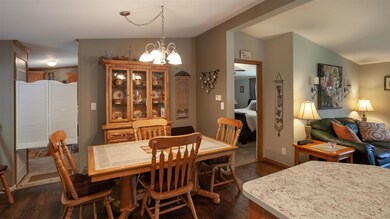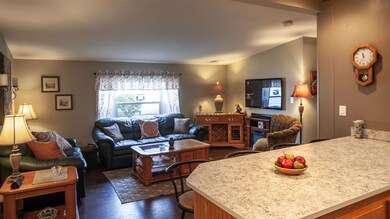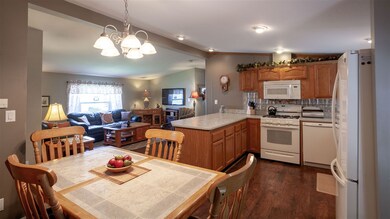
6 Sunset Way Manchester, NH 03104
Youngsville NeighborhoodHighlights
- 40 Acre Lot
- Clubhouse
- Covered patio or porch
- Countryside Views
- Wooded Lot
- Skylights
About This Home
As of October 2018THE BEST LOCATION IN THE COMMUNITY! Located privately at the end of the cul-de-sac and over-looks a pristine rock wall and a natural tree line: all of which you can enjoy from a cozy patio. Inside you'll enjoy an open floor plan which includes a spacious living room, a size-able applianced kitchen and bedrooms that are perfectly placed at either end of the home. The laundry room is located just off the kitchen. Enjoy natural gas cooking and heat, central air conditioning and lawn irrigation. You'll love this home, it's location and the community as well! NEW OWNER: Community Approval Needed with a $30 application fee. At closing the Community will collect a security deposit equal to one month's rent, first month's rent and doc prep fee (est. total amount collected is $1300 +/-). New owner monthly fee will be $643.17/mo.
Last Agent to Sell the Property
The Murphy Roche Team
Keller Williams Realty-Metropolitan License #035569 Listed on: 08/11/2018
Last Buyer's Agent
Barbara Travia
Real Estate Results License #003046
Property Details
Home Type
- Mobile/Manufactured
Est. Annual Taxes
- $2,668
Year Built
- Built in 2003
Lot Details
- 40 Acre Lot
- Landscaped
- Level Lot
- Irrigation
- Wooded Lot
HOA Fees
- $610 Monthly HOA Fees
Home Design
- Concrete Foundation
- Slab Foundation
- Shingle Roof
- Vinyl Siding
Interior Spaces
- 1,118 Sq Ft Home
- 1-Story Property
- Skylights
- Window Screens
- Combination Kitchen and Dining Room
- Countryside Views
- Crawl Space
- Fire and Smoke Detector
Kitchen
- Gas Range
- Microwave
- Dishwasher
- Kitchen Island
Flooring
- Carpet
- Laminate
- Vinyl
Bedrooms and Bathrooms
- 2 Bedrooms
- En-Suite Primary Bedroom
- Bathroom on Main Level
Laundry
- Laundry on main level
- Dryer
- Washer
Parking
- 3 Car Parking Spaces
- Driveway
- Paved Parking
Outdoor Features
- Covered patio or porch
- Shed
Utilities
- Heating System Uses Natural Gas
- Underground Utilities
- 100 Amp Service
- Natural Gas Water Heater
- Cable TV Available
Listing and Financial Details
- Tax Lot 0121
- 23% Total Tax Rate
Community Details
Overview
- Association fees include landscaping, plowing, trash
- Ledgewood Adult Community
Amenities
- Clubhouse
Pet Policy
- Pets Allowed
Ownership History
Purchase Details
Home Financials for this Owner
Home Financials are based on the most recent Mortgage that was taken out on this home.Purchase Details
Home Financials for this Owner
Home Financials are based on the most recent Mortgage that was taken out on this home.Similar Home in Manchester, NH
Home Values in the Area
Average Home Value in this Area
Purchase History
| Date | Type | Sale Price | Title Company |
|---|---|---|---|
| Warranty Deed | $170,000 | -- | |
| Warranty Deed | $97,500 | -- |
Property History
| Date | Event | Price | Change | Sq Ft Price |
|---|---|---|---|---|
| 10/03/2018 10/03/18 | Sold | $170,000 | -2.6% | $152 / Sq Ft |
| 08/16/2018 08/16/18 | Pending | -- | -- | -- |
| 08/11/2018 08/11/18 | For Sale | $174,500 | +79.0% | $156 / Sq Ft |
| 08/05/2014 08/05/14 | Sold | $97,500 | -2.4% | $87 / Sq Ft |
| 06/09/2014 06/09/14 | Pending | -- | -- | -- |
| 04/22/2014 04/22/14 | For Sale | $99,900 | -- | $89 / Sq Ft |
Tax History Compared to Growth
Tax History
| Year | Tax Paid | Tax Assessment Tax Assessment Total Assessment is a certain percentage of the fair market value that is determined by local assessors to be the total taxable value of land and additions on the property. | Land | Improvement |
|---|---|---|---|---|
| 2024 | $3,278 | $167,400 | $0 | $167,400 |
| 2023 | $3,157 | $167,400 | $0 | $167,400 |
| 2022 | $3,053 | $167,400 | $0 | $167,400 |
| 2021 | $2,960 | $167,400 | $0 | $167,400 |
| 2020 | $2,821 | $114,400 | $0 | $114,400 |
| 2019 | $2,782 | $114,400 | $0 | $114,400 |
| 2018 | $2,709 | $114,400 | $0 | $114,400 |
| 2017 | $2,668 | $114,400 | $0 | $114,400 |
| 2016 | $2,647 | $114,400 | $0 | $114,400 |
| 2015 | $2,248 | $95,900 | $0 | $95,900 |
| 2014 | $2,254 | $95,900 | $0 | $95,900 |
| 2013 | $2,174 | $95,900 | $0 | $95,900 |
Agents Affiliated with this Home
-
T
Seller's Agent in 2018
The Murphy Roche Team
Keller Williams Realty-Metropolitan
-
B
Buyer's Agent in 2018
Barbara Travia
Real Estate Results
Map
Source: PrimeMLS
MLS Number: 4712354
APN: MNCH-000344A-000000-000121
- 280 Ledgewood Way
- 166 Morse Rd
- 112 Morse Rd
- 9 Mission Ave
- TBD Wellington Rd
- 89 Eastern Ave Unit S306
- 230 Eastern Ave Unit 103
- 138 Karatzas Ave
- 106 Karatzas Ave
- 162 Madison Way
- 265 Edward J Roy Dr Unit 211
- 2085 Wellington Rd
- 1299 Lake Shore Rd
- 168 Waverly St
- 228 Whittington St
- 138 Fox Hollow Way
- 196 Brookview Dr
- 922 Fox Hollow Way
- 715 Fox Hollow Way
- 798 Hanover St
