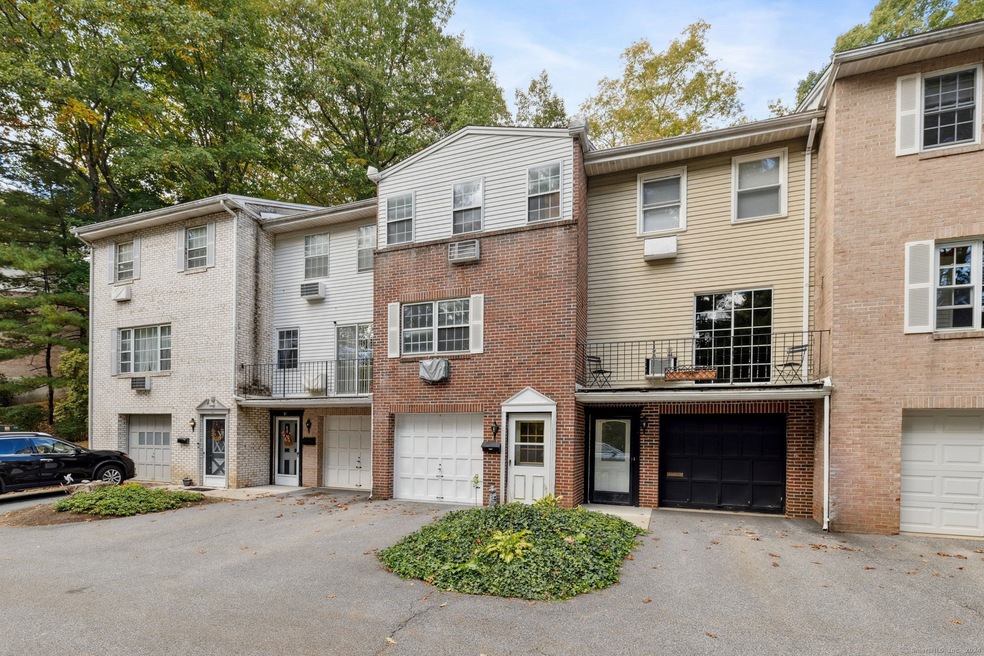
6 Surrey Ln Unit A6 Torrington, CT 06790
2
Beds
1.5
Baths
1,063
Sq Ft
$230/mo
HOA Fee
Highlights
- Patio
- Property is near shops
- Baseboard Heating
About This Home
As of December 2024Private and quiet condominium located in the 52 unit complex Squire Hill. Updated kitchen, appliances, bathrooms and flooring throughout in 2022. Hook ups for washer and dryer. Patio off new sliders in back of unit for relaxation and grilling. Three levels including deep garage for extra toys and storage. Easy access to shopping, restaurants and Route 8 for commuters. Opportunity to own and save equity for the future!
Property Details
Home Type
- Condominium
Est. Annual Taxes
- $2,114
Year Built
- Built in 1974
HOA Fees
- $230 Monthly HOA Fees
Parking
- 1 Car Garage
Home Design
- 1,063 Sq Ft Home
- Frame Construction
- Masonry Siding
- Vinyl Siding
Kitchen
- Electric Range
- Dishwasher
Bedrooms and Bathrooms
- 2 Bedrooms
Schools
- Torrington High School
Utilities
- Baseboard Heating
- Electric Water Heater
Additional Features
- Laundry on lower level
- Patio
- Property is near shops
Community Details
- Association fees include grounds maintenance, trash pickup, road maintenance
- 52 Units
Listing and Financial Details
- Assessor Parcel Number 884176
Ownership History
Date
Name
Owned For
Owner Type
Purchase Details
Listed on
Oct 8, 2024
Closed on
Dec 30, 2024
Sold by
Cybulski Todd M
Bought by
Hernandez-Velez Crispin
Seller's Agent
Peggy Jensen
Jensen RealTour, LLC
Buyer's Agent
Antonio Marrero
Dave Jones Realty, LLC
List Price
$195,000
Sold Price
$195,000
Total Days on Market
72
Views
44
Current Estimated Value
Home Financials for this Owner
Home Financials are based on the most recent Mortgage that was taken out on this home.
Estimated Appreciation
$1,794
Avg. Annual Appreciation
2.38%
Original Mortgage
$189,150
Outstanding Balance
$188,662
Interest Rate
6.78%
Mortgage Type
Purchase Money Mortgage
Estimated Equity
$8,132
Purchase Details
Listed on
Sep 5, 2022
Closed on
Dec 19, 2022
Sold by
Corti James A
Bought by
Cybulski Todd M
Seller's Agent
Beth Thomas
RE/MAX One
Buyer's Agent
Peggy Jensen
Jensen RealTour, LLC
List Price
$125,000
Sold Price
$140,000
Premium/Discount to List
$15,000
12%
Views
35
Home Financials for this Owner
Home Financials are based on the most recent Mortgage that was taken out on this home.
Avg. Annual Appreciation
17.73%
Original Mortgage
$113,960
Interest Rate
7.08%
Mortgage Type
FHA
Map
Create a Home Valuation Report for This Property
The Home Valuation Report is an in-depth analysis detailing your home's value as well as a comparison with similar homes in the area
Similar Homes in Torrington, CT
Home Values in the Area
Average Home Value in this Area
Purchase History
| Date | Type | Sale Price | Title Company |
|---|---|---|---|
| Warranty Deed | $195,000 | None Available | |
| Warranty Deed | $195,000 | None Available | |
| Warranty Deed | $195,000 | None Available | |
| Warranty Deed | $140,000 | None Available | |
| Warranty Deed | $140,000 | None Available |
Source: Public Records
Mortgage History
| Date | Status | Loan Amount | Loan Type |
|---|---|---|---|
| Open | $189,150 | Purchase Money Mortgage | |
| Closed | $189,150 | Purchase Money Mortgage | |
| Previous Owner | $113,960 | FHA |
Source: Public Records
Property History
| Date | Event | Price | Change | Sq Ft Price |
|---|---|---|---|---|
| 12/30/2024 12/30/24 | Sold | $195,000 | 0.0% | $183 / Sq Ft |
| 12/19/2024 12/19/24 | Pending | -- | -- | -- |
| 10/08/2024 10/08/24 | For Sale | $195,000 | +39.3% | $183 / Sq Ft |
| 12/19/2022 12/19/22 | Sold | $140,000 | +12.0% | $132 / Sq Ft |
| 09/13/2022 09/13/22 | Pending | -- | -- | -- |
| 09/09/2022 09/09/22 | For Sale | $125,000 | -- | $118 / Sq Ft |
Source: SmartMLS
Tax History
| Year | Tax Paid | Tax Assessment Tax Assessment Total Assessment is a certain percentage of the fair market value that is determined by local assessors to be the total taxable value of land and additions on the property. | Land | Improvement |
|---|---|---|---|---|
| 2024 | $2,114 | $44,070 | $0 | $44,070 |
| 2023 | $2,114 | $44,070 | $0 | $44,070 |
| 2022 | $2,077 | $44,070 | $0 | $44,070 |
| 2021 | $2,035 | $44,070 | $0 | $44,070 |
| 2020 | $2,035 | $44,070 | $0 | $44,070 |
| 2019 | $1,834 | $39,730 | $0 | $39,730 |
| 2018 | $1,834 | $39,730 | $0 | $39,730 |
| 2017 | $1,818 | $39,730 | $0 | $39,730 |
| 2016 | $1,818 | $39,730 | $0 | $39,730 |
| 2015 | $1,818 | $39,730 | $0 | $39,730 |
| 2014 | $3,151 | $86,770 | $0 | $86,770 |
Source: Public Records
Source: SmartMLS
MLS Number: 24052601
APN: TORR-000121-000004-000016-A000006
Nearby Homes
- 0 Queens Rd
- 0 Stoneridge Dr
- 839 Main St Unit 30
- 839 Main St Unit 2
- 839 Main St Unit 28
- 140 College Ave
- 191 College Ave
- 53 Doman Dr
- 136 Millard St
- 96 Red Mountain Ave
- 85 McGuinness St
- 164 Pythian Ave
- 182 N Elm St
- 35 Pine St
- 00 Winthrop St & E Elm St
- 243 N Elm St
- 482 Main St
- 24 Eagle St
- 161 Kinney St
- 20 North St
