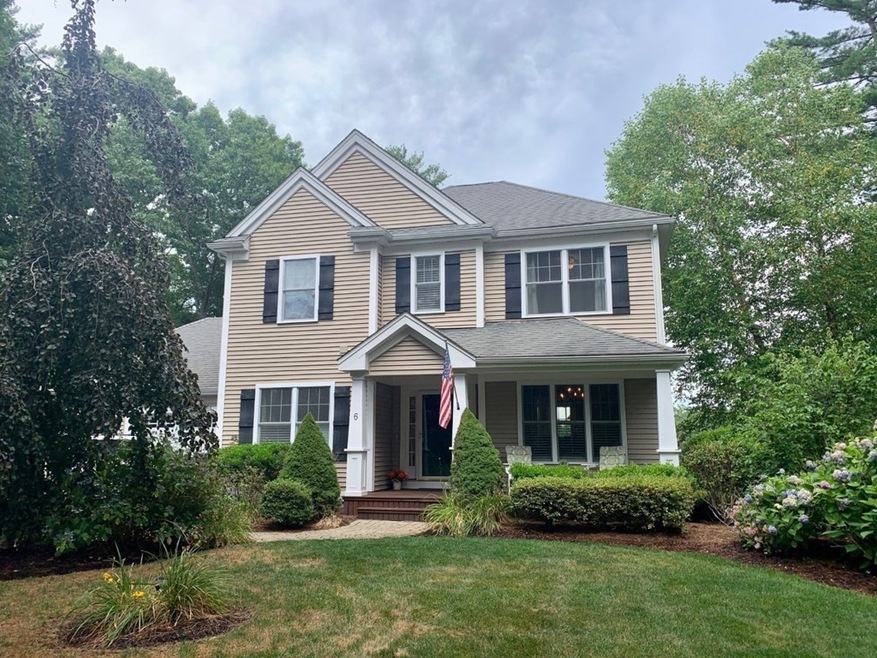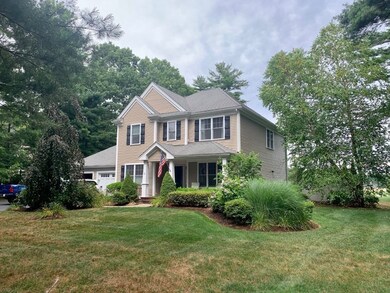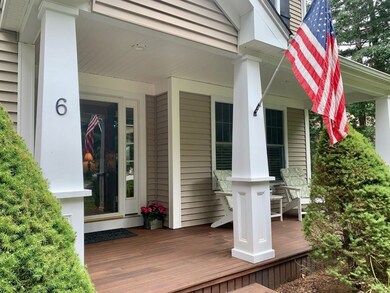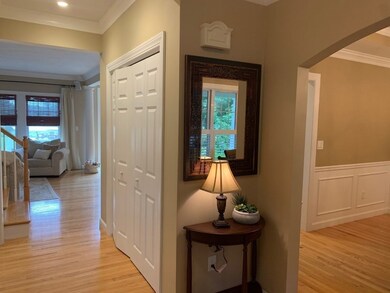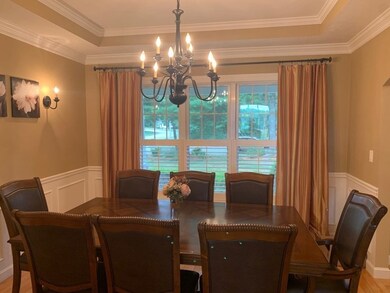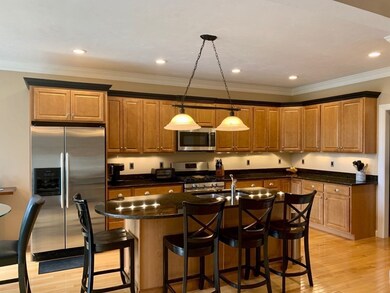
6 Swan Pond Ln Carver, MA 02330
Highlights
- Scenic Views
- Colonial Architecture
- Cathedral Ceiling
- Custom Closet System
- Landscaped Professionally
- Wood Flooring
About This Home
As of May 2023Beautiful, stately Colonial in the absolutely gorgeous Carver neighborhood of The Hummock! This property was the model home when this 14 home development with cul-de-sac was built. SELLER ADDED 2 MORE BAYS TO GARAGE-WOW! PERFECT FOR SOMEONE WITH A HOME SHOP OR FOR BIG TOYS! Home boasts 9' ceilings and gleaming hardwoods throughout 1st fl. as well as wainscoting, custom built-ins, crown molding and custom window shutters. Open kitchen/family room is perfect for entertaining. Granite & stainless kitchen w/island. Huge slider leads to stunning outdoor patio area and firepit beyond with lovely views of the reservoir and bogs! FR with gas fireplace and wall of windows to the outside. 1st fl. office with French doors. Main BR has 2 walk-in closets and ensuite bath with wonderful soaking tub. Fantastic finished flex space in basement ideal for kids or game nights! Professional landscaping, full irrigation, central A/C, nat.gas heat, new well pump and carpet in main BR, 1st O.H. 2/25 1-3 P.M.!
Last Agent to Sell the Property
Coldwell Banker Realty - Plymouth Listed on: 08/02/2022

Home Details
Home Type
- Single Family
Est. Annual Taxes
- $9,353
Year Built
- Built in 2006
Lot Details
- 1.12 Acre Lot
- Near Conservation Area
- Landscaped Professionally
- Level Lot
- Sprinkler System
HOA Fees
- $50 Monthly HOA Fees
Parking
- 4 Car Attached Garage
- Workshop in Garage
- Garage Door Opener
- Off-Street Parking
Home Design
- Colonial Architecture
- Frame Construction
- Shingle Roof
- Concrete Perimeter Foundation
Interior Spaces
- 2,414 Sq Ft Home
- Wired For Sound
- Crown Molding
- Wainscoting
- Coffered Ceiling
- Cathedral Ceiling
- Ceiling Fan
- Recessed Lighting
- Decorative Lighting
- Insulated Windows
- Bay Window
- Arched Doorways
- French Doors
- Insulated Doors
- Family Room with Fireplace
- Dining Area
- Home Office
- Scenic Vista Views
- Partially Finished Basement
- Basement Fills Entire Space Under The House
- Storm Doors
Kitchen
- Range<<rangeHoodToken>>
- <<microwave>>
- Dishwasher
- Stainless Steel Appliances
- Kitchen Island
- Solid Surface Countertops
Flooring
- Wood
- Wall to Wall Carpet
- Ceramic Tile
Bedrooms and Bathrooms
- 4 Bedrooms
- Primary bedroom located on second floor
- Custom Closet System
- Walk-In Closet
- Double Vanity
- Pedestal Sink
- <<tubWithShowerToken>>
Laundry
- Laundry on upper level
- Dryer
- Washer
Outdoor Features
- Patio
- Porch
Schools
- Carver Elementary School
- Carver Middle School
- Carver High School
Utilities
- Forced Air Heating and Cooling System
- 2 Cooling Zones
- 2 Heating Zones
- Heating System Uses Propane
- Natural Gas Connected
- Private Water Source
- Electric Water Heater
- Sewer Inspection Required for Sale
Listing and Financial Details
- Tax Lot 15-5
- Assessor Parcel Number 4656687
Community Details
Overview
- The Hummock Subdivision
Amenities
- Shops
Recreation
- Jogging Path
Ownership History
Purchase Details
Home Financials for this Owner
Home Financials are based on the most recent Mortgage that was taken out on this home.Purchase Details
Purchase Details
Home Financials for this Owner
Home Financials are based on the most recent Mortgage that was taken out on this home.Similar Homes in Carver, MA
Home Values in the Area
Average Home Value in this Area
Purchase History
| Date | Type | Sale Price | Title Company |
|---|---|---|---|
| Not Resolvable | $540,000 | -- | |
| Quit Claim Deed | -- | -- | |
| Deed | $530,000 | -- |
Mortgage History
| Date | Status | Loan Amount | Loan Type |
|---|---|---|---|
| Open | $694,800 | Purchase Money Mortgage | |
| Previous Owner | $408,000 | No Value Available | |
| Previous Owner | $370,000 | No Value Available | |
| Previous Owner | $385,000 | No Value Available | |
| Previous Owner | $384,650 | No Value Available | |
| Previous Owner | $385,000 | Purchase Money Mortgage |
Property History
| Date | Event | Price | Change | Sq Ft Price |
|---|---|---|---|---|
| 05/12/2023 05/12/23 | Sold | $772,000 | +7.4% | $320 / Sq Ft |
| 02/28/2023 02/28/23 | Pending | -- | -- | -- |
| 02/21/2023 02/21/23 | For Sale | $719,000 | -6.9% | $298 / Sq Ft |
| 08/05/2022 08/05/22 | Off Market | $772,000 | -- | -- |
| 08/02/2022 08/02/22 | For Sale | $719,000 | +33.1% | $298 / Sq Ft |
| 08/01/2019 08/01/19 | Sold | $540,000 | 0.0% | $224 / Sq Ft |
| 06/23/2019 06/23/19 | Pending | -- | -- | -- |
| 06/20/2019 06/20/19 | Price Changed | $540,000 | -1.8% | $224 / Sq Ft |
| 05/28/2019 05/28/19 | Price Changed | $550,000 | -2.6% | $228 / Sq Ft |
| 05/15/2019 05/15/19 | Price Changed | $564,900 | -1.8% | $234 / Sq Ft |
| 04/29/2019 04/29/19 | For Sale | $575,000 | -- | $238 / Sq Ft |
Tax History Compared to Growth
Tax History
| Year | Tax Paid | Tax Assessment Tax Assessment Total Assessment is a certain percentage of the fair market value that is determined by local assessors to be the total taxable value of land and additions on the property. | Land | Improvement |
|---|---|---|---|---|
| 2025 | $10,099 | $728,100 | $180,000 | $548,100 |
| 2024 | $10,287 | $726,000 | $205,200 | $520,800 |
| 2023 | $9,831 | $673,800 | $205,200 | $468,600 |
| 2022 | $9,353 | $585,300 | $175,400 | $409,900 |
| 2021 | $8,780 | $518,300 | $156,700 | $361,600 |
| 2020 | $8,430 | $490,400 | $146,400 | $344,000 |
| 2019 | $8,699 | $510,200 | $142,100 | $368,100 |
| 2018 | $9,023 | $477,600 | $142,100 | $335,500 |
| 2017 | $8,497 | $480,300 | $146,300 | $334,000 |
| 2016 | $7,880 | $462,700 | $139,300 | $323,400 |
| 2015 | $7,699 | $452,600 | $139,300 | $313,300 |
| 2014 | $7,472 | $439,300 | $176,100 | $263,200 |
Agents Affiliated with this Home
-
Nancy McSpadden

Seller's Agent in 2023
Nancy McSpadden
Coldwell Banker Realty - Plymouth
(781) 336-8902
4 in this area
66 Total Sales
-
Kerri Sheehan

Buyer's Agent in 2023
Kerri Sheehan
Lamacchia Realty, Inc.
(508) 728-1713
1 in this area
40 Total Sales
-
Jean Cohen

Seller's Agent in 2019
Jean Cohen
Engel & Völkers , South Shore
(781) 367-7191
76 Total Sales
-
Jean Venezia

Seller Co-Listing Agent in 2019
Jean Venezia
Allison James Estates & Homes of MA, LLC
(782) 258-0821
3 Total Sales
Map
Source: MLS Property Information Network (MLS PIN)
MLS Number: 73020313
APN: CARV-000107-000000-000015-000005
- 88 Center St
- 18 Russell Holmes Way
- 114 Center St
- 146 S Meadow Rd
- 14 Fairway
- 13 S Meadow Village
- 6 Fairway
- 4 Eagle Terrace
- 2 Fairway Landing
- 45-6 Village
- 6 Peltola Ln
- 20 -1 S Meadow Village
- 6 Russell Trufant Rd
- 46 West St
- 86 Plymouth St
- 11 Redtail Ln
- 4 Kestrel Way
- 60 Lisa Ave
- 7 Cornish St
- 9 Atwood St
