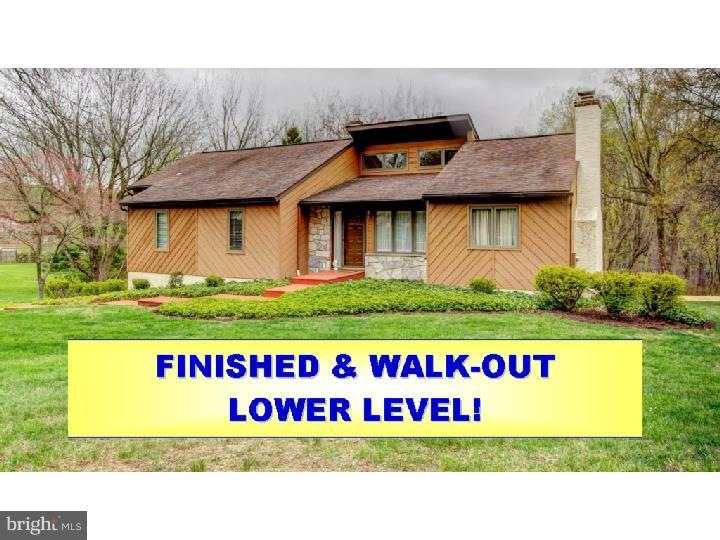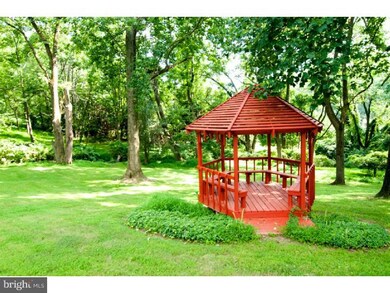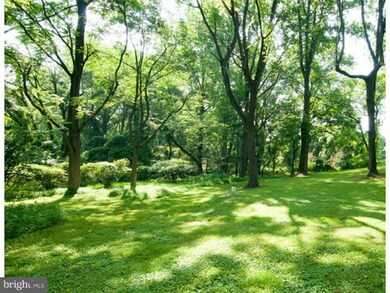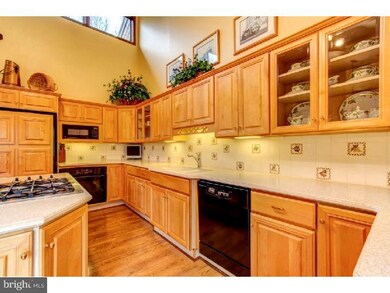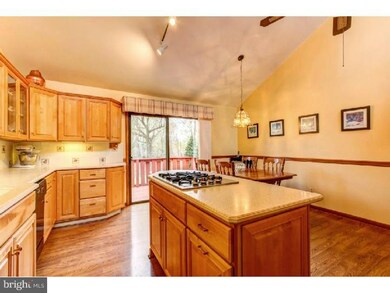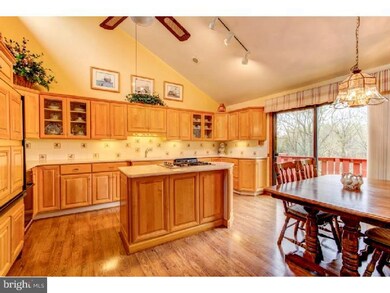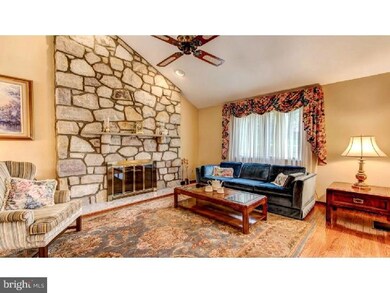
Estimated Value: $746,000 - $835,000
Highlights
- Deck
- Contemporary Architecture
- Cathedral Ceiling
- Lionville Elementary School Rated A
- Wooded Lot
- Wood Flooring
About This Home
As of May 2015On a cul-de-sac street & backs to open space & Downingtown East Schools! This custom-built home is perfect for all your needs---including a huge first-floor Master Suite PLUS a lower-level In-Law/Guest Suite! AND NEW septic system installed and certified by the County 2014. Fabulous curb appeal with NEW driveway, landscaped front yard & gardens, stonework elevation, and a tiered walkway leading into the main floor replete with hardwood floors & soaring ceilings! The Living Room has a custom floor-to-ceiling stone fireplace, and leads into the formal Dining Room. NEW Kitchen includes corian counters; inlaid cabinets & curios with undermount lighting; tile backsplash; island with gas cooktop; GE Profile appliances; paneled fridge; PLUS a Breakfast Room with sliders to the 3-level expanded Deck leading down to the 1.3 Acres of verdant yards, charming stone wall & gazebo, and quiet woods. Down the hall is the vaulted-ceiling Master Suite with Bedroom; dual closets; Sitting Area; Full Bath with jetting tub and crafted tile; and doors out to the Deck. 2 more Bedrooms and a Hall Full Bath, plus pull-down stairs to huge Attic storage space. The Lower Level features: hand-crafted millwork & beadboard; doors out to the Patio & Yards; Family Room with a cozy propane stove with exposed brick hearth; Game Room with custom Bar; In-Law/Guest Suite with Bedroom and Full Bath; full Mudroom/Laundry with basin sink; and inside access to the oversized 2-Car Garage with Workshop. NEW Trane HVAC; NEW paint; NEW grass/landscaping; newer roof; so many closets & storage; extra sun-filled windows; ceiling fans; wired for multi-media; radon system pro-actively installed; and well treatment system with annual service contract for clean & fresh water! So close to everywhere you want to be---including Rtes 202, 401, 113, Malvern, King of Prussia, Philly, shore points!
Home Details
Home Type
- Single Family
Est. Annual Taxes
- $6,335
Year Built
- Built in 1985
Lot Details
- 1.3 Acre Lot
- Open Lot
- Wooded Lot
- Back, Front, and Side Yard
- Property is in good condition
- Property is zoned CR
Parking
- 2 Car Direct Access Garage
- 3 Open Parking Spaces
- Oversized Parking
- Garage Door Opener
- Driveway
Home Design
- Contemporary Architecture
- Wood Siding
- Stone Siding
Interior Spaces
- 3,783 Sq Ft Home
- Property has 2 Levels
- Wet Bar
- Cathedral Ceiling
- Ceiling Fan
- 2 Fireplaces
- Family Room
- Living Room
- Dining Room
- Finished Basement
- Basement Fills Entire Space Under The House
- Laundry on lower level
- Attic
Kitchen
- Self-Cleaning Oven
- Cooktop
- Built-In Microwave
- Dishwasher
- Kitchen Island
Flooring
- Wood
- Wall to Wall Carpet
- Tile or Brick
Bedrooms and Bathrooms
- 4 Bedrooms
- En-Suite Primary Bedroom
- En-Suite Bathroom
- 3 Full Bathrooms
Outdoor Features
- Deck
- Patio
Schools
- Lionville Elementary And Middle School
- Downingtown High School East Campus
Utilities
- Forced Air Heating and Cooling System
- Cooling System Utilizes Bottled Gas
- Heating System Uses Propane
- Well
- Electric Water Heater
- On Site Septic
- Cable TV Available
Community Details
- No Home Owners Association
Listing and Financial Details
- Tax Lot 0004.02B0
- Assessor Parcel Number 34-06 -0004.02B0
Ownership History
Purchase Details
Home Financials for this Owner
Home Financials are based on the most recent Mortgage that was taken out on this home.Similar Homes in Chester Springs, PA
Home Values in the Area
Average Home Value in this Area
Purchase History
| Date | Buyer | Sale Price | Title Company |
|---|---|---|---|
| Cregar Damlan | $425,000 | None Available |
Mortgage History
| Date | Status | Borrower | Loan Amount |
|---|---|---|---|
| Open | Cregar Amy | $20,000 | |
| Closed | Cregar Damian G | $40,000 | |
| Open | Cregar Damlan | $340,000 |
Property History
| Date | Event | Price | Change | Sq Ft Price |
|---|---|---|---|---|
| 05/21/2015 05/21/15 | Sold | $425,000 | 0.0% | $112 / Sq Ft |
| 04/23/2015 04/23/15 | Pending | -- | -- | -- |
| 03/25/2015 03/25/15 | For Sale | $424,900 | -- | $112 / Sq Ft |
Tax History Compared to Growth
Tax History
| Year | Tax Paid | Tax Assessment Tax Assessment Total Assessment is a certain percentage of the fair market value that is determined by local assessors to be the total taxable value of land and additions on the property. | Land | Improvement |
|---|---|---|---|---|
| 2024 | $6,880 | $197,080 | $57,240 | $139,840 |
| 2023 | $6,683 | $197,080 | $57,240 | $139,840 |
| 2022 | $6,519 | $197,080 | $57,240 | $139,840 |
| 2021 | $6,412 | $197,080 | $57,240 | $139,840 |
| 2020 | $6,376 | $197,080 | $57,240 | $139,840 |
| 2019 | $6,376 | $197,080 | $57,240 | $139,840 |
| 2018 | $6,376 | $197,080 | $57,240 | $139,840 |
| 2017 | $6,376 | $197,080 | $57,240 | $139,840 |
| 2016 | $5,845 | $197,080 | $57,240 | $139,840 |
| 2015 | $5,845 | $197,080 | $57,240 | $139,840 |
| 2014 | $5,845 | $197,080 | $57,240 | $139,840 |
Agents Affiliated with this Home
-
Karen Boyd

Seller's Agent in 2015
Karen Boyd
Long & Foster
(484) 716-4647
1 in this area
131 Total Sales
-
Sharon Sharpe

Buyer's Agent in 2015
Sharon Sharpe
Realty One Group Advocates
(610) 226-5759
13 Total Sales
Map
Source: Bright MLS
MLS Number: 1002558952
APN: 34-006-0004.02B0
- 512 Worthington Rd
- 29 Ashtree Ln
- 127 Timber Springs Ln
- 53 Sagewood Dr Unit 2124
- 925 Drovers Ln
- 1415 Hark a Way Rd
- 610 Grouse Rd
- 2079 Bodine Rd
- 2067 Bodine Rd
- 204 Autumn Dr
- 524 Pickering Station Dr
- 26 Greenbriar Cir
- 515 Preston Ct
- 703 Fox Ln
- 438 Bowen Dr
- 135 Whiteland Hills Cir Unit 33
- 14 Landon Way
- 120 Whiteland Hills Cir
- 26 Shamrock Hill Ln
- 21 Spring Valley Rd
- 6 Sycamore Ln
- 5 Sycamore Ln
- 7 Sycamore Ln
- 22 Sycamore Ln
- 21 Sycamore Ln
- 4 Sycamore Ln
- 8 Sycamore Ln
- 20 Sycamore Ln
- 23 Sycamore Ln
- 300 Cedar Ridge Ln
- 3 Sycamore Ln
- 9 Sycamore Ln
- 24 Sycamore Ln
- 19 Sycamore Ln
- 2 Sycamore Ln
- 10 Sycamore Ln
- 25 Sycamore Ln
- 400 Cedar Ridge Ln
- 100 Cedar Ridge Ln
- 18 Sycamore Ln
