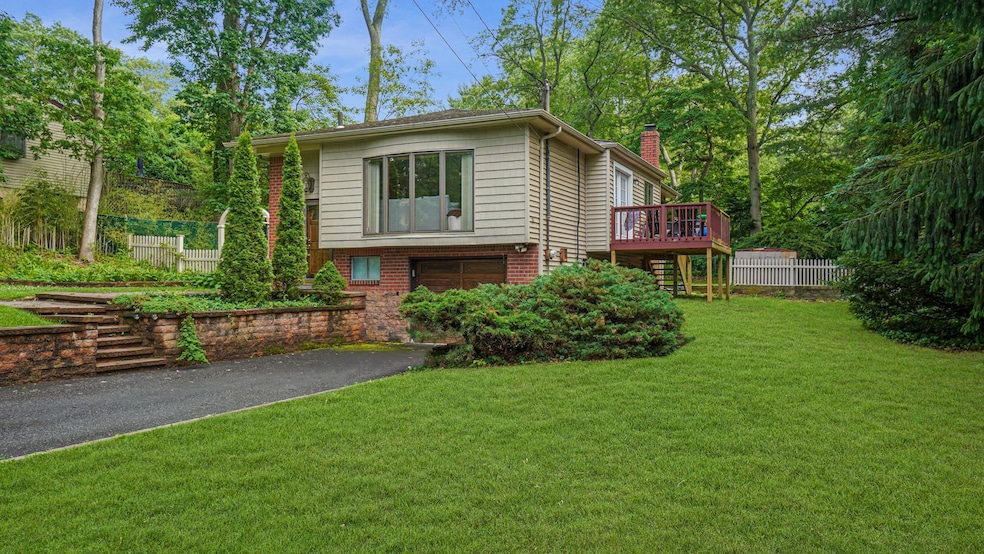
6 Sycamore Place Smithtown, NY 11787
Nesconset NeighborhoodEstimated payment $4,749/month
Highlights
- Raised Ranch Architecture
- Fireplace
- Central Air
- Main Floor Bedroom
- Laundry Room
- Baseboard Heating
About This Home
Immaculate 3-bedroom, 2-bath Hi Ranch in the desirable Smithtown School District featuring hardwood floors throughout and a beautifully updated kitchen with granite countertops, stainless steel appliances, and a brand-new refrigerator. The spacious bedrooms offer ample closet space, while the oversized family room with a wood-burning fireplace provides the perfect gathering space or can easily be converted into a fourth bedroom. Additional features include a full bathroom and laundry room with a new washer and dryer, central air conditioning, and a large utility room with outside access to the backyard. Enjoy a brand-new deck, a backyard patio, and plenty of space for a pool. Recent upgrades include new siding, insulation, gutters, Anderson windows, and a brand-new cesspool. Enjoy access to Smithtown beaches and parks. Appearance: Excellent.
Listing Agent
Legacy Estate Realty Brokerage Phone: 917-822-0433 License #10311209280 Listed on: 06/17/2025
Home Details
Home Type
- Single Family
Est. Annual Taxes
- $11,246
Year Built
- Built in 1962
Lot Details
- 0.25 Acre Lot
Parking
- 1 Car Garage
Home Design
- Raised Ranch Architecture
- Frame Construction
Interior Spaces
- 1,850 Sq Ft Home
- Fireplace
- Laundry Room
Kitchen
- Oven
- Dishwasher
Bedrooms and Bathrooms
- 3 Bedrooms
- Main Floor Bedroom
- 2 Full Bathrooms
Schools
- Mt Pleasant Elementary School
- Great Hollow Middle School
- Smithtown High School-West
Utilities
- Central Air
- Baseboard Heating
- Cesspool
Listing and Financial Details
- Assessor Parcel Number 0800-135-00-05-00-044-000
Map
Home Values in the Area
Average Home Value in this Area
Tax History
| Year | Tax Paid | Tax Assessment Tax Assessment Total Assessment is a certain percentage of the fair market value that is determined by local assessors to be the total taxable value of land and additions on the property. | Land | Improvement |
|---|---|---|---|---|
| 2024 | $11,246 | $4,290 | $200 | $4,090 |
| 2023 | $11,246 | $4,290 | $200 | $4,090 |
| 2022 | $9,730 | $4,290 | $200 | $4,090 |
| 2021 | $9,730 | $4,290 | $200 | $4,090 |
| 2020 | $9,683 | $4,290 | $200 | $4,090 |
| 2019 | $9,683 | $0 | $0 | $0 |
| 2018 | -- | $4,290 | $200 | $4,090 |
| 2017 | $7,645 | $4,290 | $200 | $4,090 |
| 2016 | $8,600 | $4,750 | $200 | $4,550 |
| 2015 | -- | $4,750 | $200 | $4,550 |
| 2014 | -- | $4,750 | $200 | $4,550 |
Property History
| Date | Event | Price | Change | Sq Ft Price |
|---|---|---|---|---|
| 07/24/2025 07/24/25 | Price Changed | $705,000 | -1.4% | $381 / Sq Ft |
| 07/09/2025 07/09/25 | Price Changed | $715,000 | -1.4% | $386 / Sq Ft |
| 06/17/2025 06/17/25 | For Sale | $725,000 | -- | $392 / Sq Ft |
Purchase History
| Date | Type | Sale Price | Title Company |
|---|---|---|---|
| Deed | $618,000 | None Available |
Mortgage History
| Date | Status | Loan Amount | Loan Type |
|---|---|---|---|
| Previous Owner | $587,100 | Purchase Money Mortgage |
Similar Homes in the area
Source: OneKey® MLS
MLS Number: 875513
APN: 0800-135-00-05-00-044-000
- 8 Sycamore Place
- 12 Sycamore Place
- 16 Sycamore Place
- 2 Sycamore Place
- 17 Sycamore Place
- 9 Sycamore Place
- 5 Sycamore Place
- 7 Sycamore Place
- 13 Sycamore Place
- 9 Annette Ave
- 15 Format Ln
- 40 Friendly Rd
- 43 Sheppard Ln
- 278 Pond View Ln
- 239 Pond View Ln
- 44 Elizabeth Ave
- 29 Sunhill Rd
- 11 Rhoda Ave
- 58 Rhoda Ave
- 49 Dorchester Rd
- 116 Smithtown Blvd Unit 22B
- 116 Smithtown Blvd
- 313 Avalon Cir
- 7A Quenzer St
- 85 Windwatch Dr
- 11 Michele Ln Unit 1
- 77 Richmond Blvd Unit 4A
- 835 Nesconset Hwy
- 1721 Motor Pkwy
- 4 Wadsworth Place
- 18 Linden Place Unit 2
- 102 W Main St
- 1465 Motor Pkwy
- 559 Rosevale Ave
- 22 Pantzer St
- 310 Town House Village Unit 310
- 449-461 Lincoln Blvd
- 445 Lincoln Blvd Unit 2-1A
- 461 Lincoln Blvd Unit 4-2B
- 453 Lincoln Blvd Unit 3-2K






