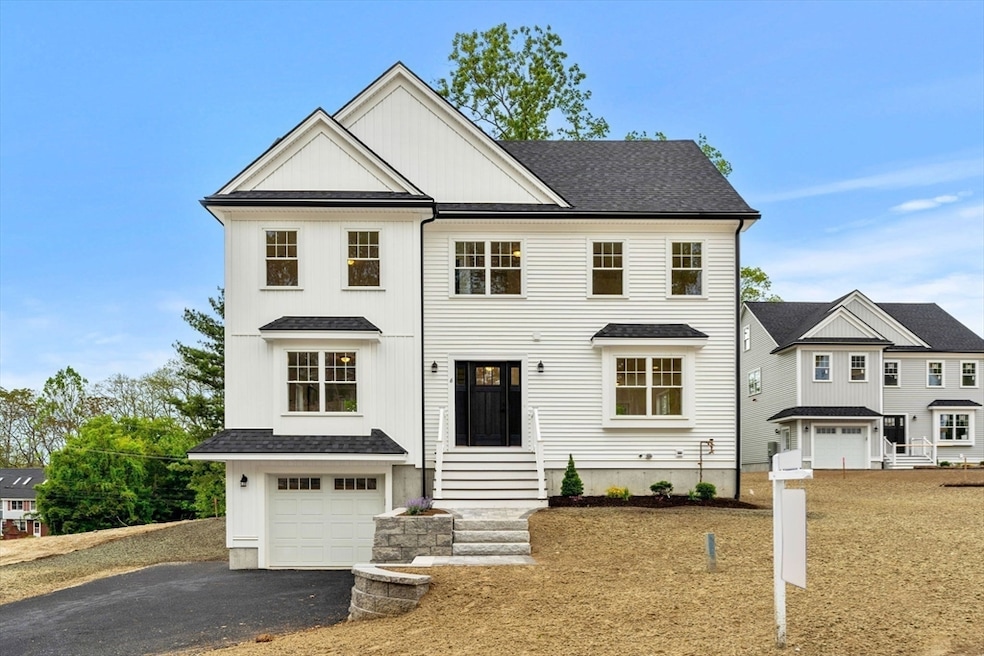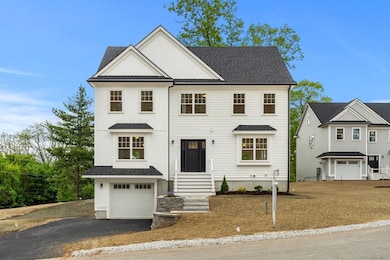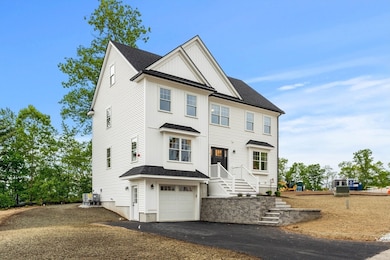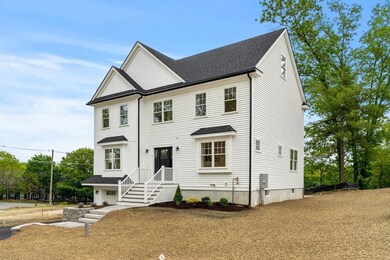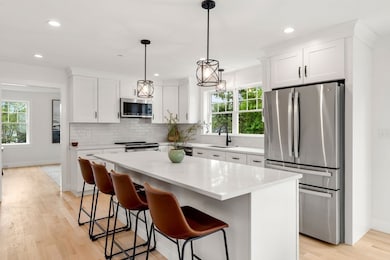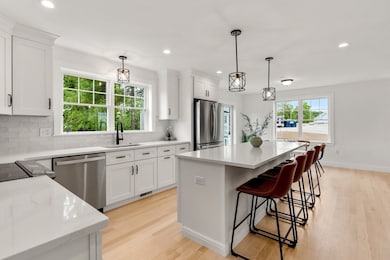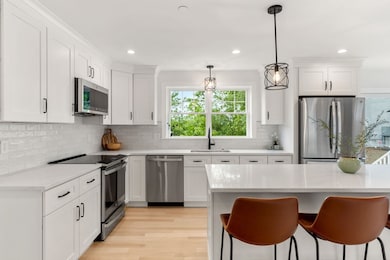
6 Sylvan Hill Crossing Haverhill, MA 01832
West Parish NeighborhoodEstimated payment $5,799/month
Highlights
- Golf Course Community
- Colonial Architecture
- Wood Flooring
- Open Floorplan
- Landscaped Professionally
- Attic
About This Home
Welcome to the Premier New Community — Sylvan Hill Crossing, a thoughtfully planned neighborhood. This spacious home features 4 bedrooms and 3.5 bathrooms, designed with comfort, style, and functionality in mind. Your open-concept kitchen has white cabinetry, quartz countertops, and plenty of space for entertaining. The living room offers a stylish retreat, anchored by a cozy fireplace. The family room is the perfect place to enjoy yourself with friends. Upstairs, you’ll find four well-appointed bedrooms, including a serene primary suite. The finished lower level with a full bath is perfect for anything you desire and it’s also ready for an accessory apartment, ideal for extended family. Additional highlights include a one-car garage and a beautiful paver patio. This is more than just a home — it’s the foundation of your future in Sylvan Hill Crossing, where community, comfort, and craftsmanship come together. Grab your chance to be part of this new chapter.
Home Details
Home Type
- Single Family
Year Built
- Built in 2025
Lot Details
- 8,991 Sq Ft Lot
- Near Conservation Area
- Landscaped Professionally
- Sprinkler System
Parking
- 1 Car Attached Garage
- Driveway
- Open Parking
- Off-Street Parking
Home Design
- Colonial Architecture
- Frame Construction
- Spray Foam Insulation
- Blown Fiberglass Insulation
- Blown-In Insulation
- Shingle Roof
- Concrete Perimeter Foundation
Interior Spaces
- Open Floorplan
- Recessed Lighting
- Light Fixtures
- Insulated Windows
- Insulated Doors
- Living Room with Fireplace
- Dining Area
- Bonus Room
- Attic Access Panel
Kitchen
- Range<<rangeHoodToken>>
- <<microwave>>
- Dishwasher
- Stainless Steel Appliances
- Kitchen Island
- Solid Surface Countertops
- Disposal
Flooring
- Wood
- Laminate
- Ceramic Tile
- Vinyl
Bedrooms and Bathrooms
- 4 Bedrooms
- Primary bedroom located on second floor
- Linen Closet
- Walk-In Closet
- Dual Vanity Sinks in Primary Bathroom
- <<tubWithShowerToken>>
Laundry
- Laundry on upper level
- Washer and Electric Dryer Hookup
Finished Basement
- Basement Fills Entire Space Under The House
- Exterior Basement Entry
Utilities
- Central Air
- 3 Cooling Zones
- 3 Heating Zones
- Heat Pump System
- Electric Water Heater
Additional Features
- Energy-Efficient Thermostat
- Patio
- Property is near schools
Listing and Financial Details
- Home warranty included in the sale of the property
- Assessor Parcel Number 5113585
Community Details
Recreation
- Golf Course Community
- Park
- Jogging Path
- Bike Trail
Additional Features
- No Home Owners Association
- Shops
Map
Home Values in the Area
Average Home Value in this Area
Property History
| Date | Event | Price | Change | Sq Ft Price |
|---|---|---|---|---|
| 06/18/2025 06/18/25 | Pending | -- | -- | -- |
| 05/22/2025 05/22/25 | For Sale | $889,000 | -- | $322 / Sq Ft |
Similar Homes in the area
Source: MLS Property Information Network (MLS PIN)
MLS Number: 73379084
- 17 Sylvan Hill Crossing
- 10 Sylvan Hill Crossing
- 635 W Lowell Ave Unit 8
- 23 Mercury Terrace Unit 23
- 45 Mercury Terrace
- 96 Perkins Ct
- 151 Mercury Terrace
- 70 Birch Ave
- 27 Littlefield Ct Unit 37B
- 79 Steeplechase Ct
- 74 Steeplechase Ct
- 25 Morningside Dr
- 2 Steeplechase Ct
- 3 Hunters Run Place Unit 3
- 7 Michael Anthony Rd
- 121 Hunters Run Place Unit 121
- 112 Hunters Run Place
- 93 Hunters Run Place
- 86 Hunters Run Place
- 3 Scotland Heights Rd
