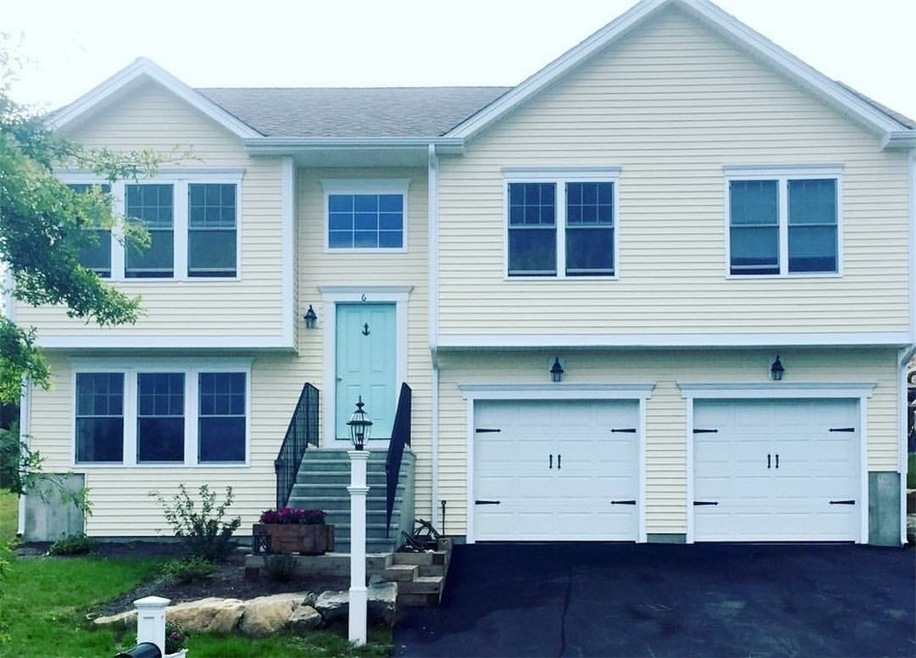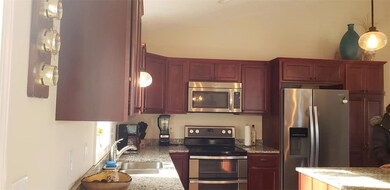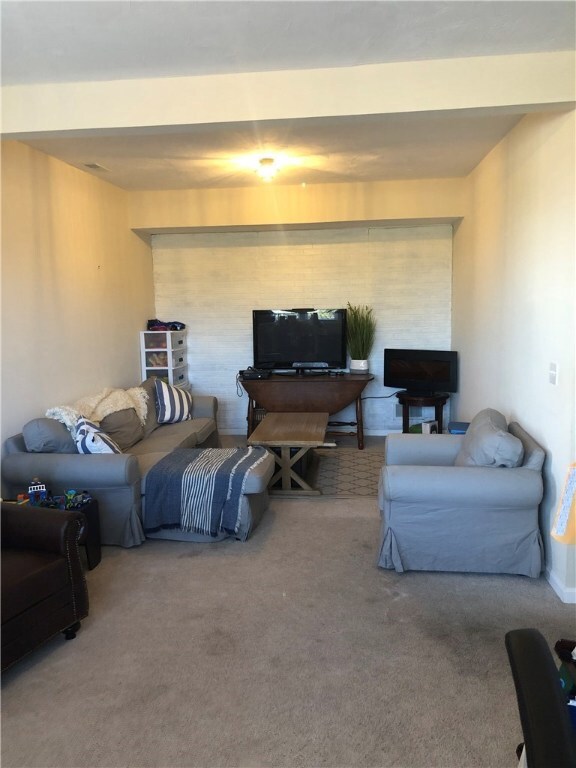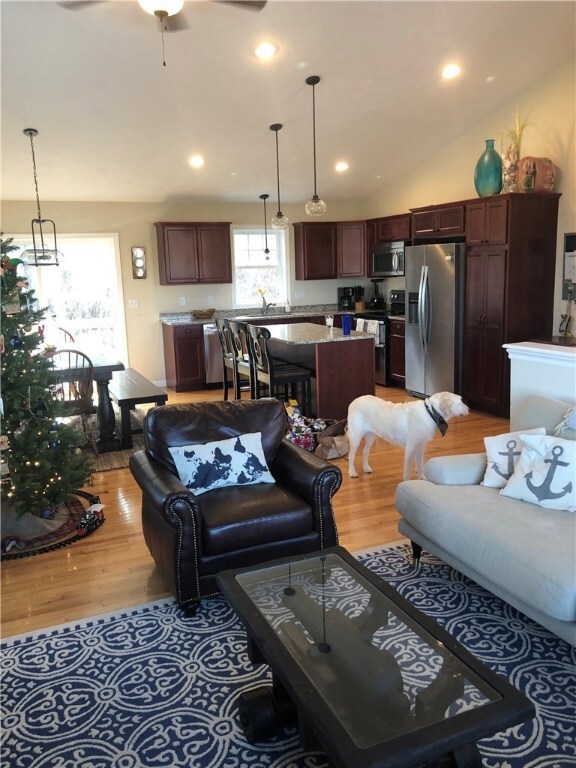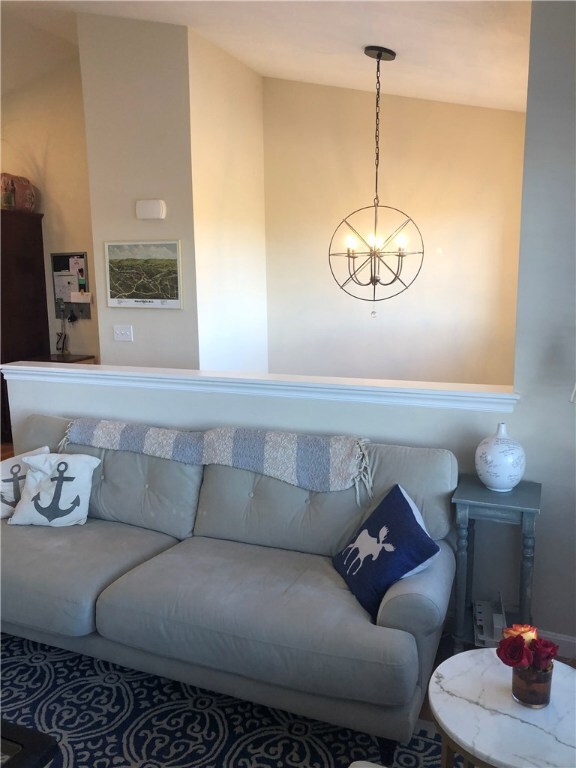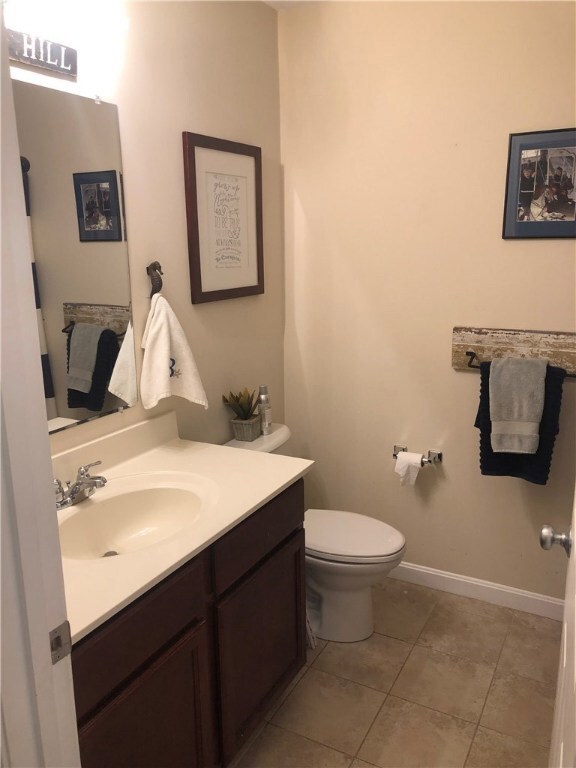
6 Tailwinds Ln Westerly, RI 02891
Highlights
- Marina
- Raised Ranch Architecture
- Game Room
- Golf Course Community
- Wood Flooring
- Cul-De-Sac
About This Home
As of March 2019Pristine from top to bottom, granite counter & Ctr Island, stainless steel appliances, central air, hardwoods, finished LL, walkout, slider to deck, cul de sac, small maintenance free yard. Just a short walk to town, theater, quaint eateries, Wilcox Park, shopping, train station, local airport and Block Island Ferry. Great year round or summer hideaway, mins. to Watch Hill, Misquamicut, 15 mins to Foxwoods. ----------- - soft close kitchen cabinets -stainless steel double oven with warming station -custom cut faux wood blinds (living rooms are cordless) -custom master bedroom closet organizer (Subject to seller finding suitable housing)
Last Agent to Sell the Property
RE/MAX South County License #RES.0031703 Listed on: 01/05/2019

Home Details
Home Type
- Single Family
Est. Annual Taxes
- $3,375
Year Built
- Built in 2014
Lot Details
- 6,436 Sq Ft Lot
- Cul-De-Sac
Parking
- 2 Car Attached Garage
Home Design
- Raised Ranch Architecture
- Split Level Home
- Vinyl Siding
- Concrete Perimeter Foundation
Interior Spaces
- 1-Story Property
- Game Room
- Storage Room
- Utility Room
- Dishwasher
Flooring
- Wood
- Carpet
- Ceramic Tile
Bedrooms and Bathrooms
- 3 Bedrooms
- 2 Full Bathrooms
Finished Basement
- Partial Basement
- Interior and Exterior Basement Entry
Home Security
- Storm Windows
- Storm Doors
Location
- Property near a hospital
Utilities
- Central Air
- Heating System Uses Gas
- Baseboard Heating
- Gas Water Heater
- Cable TV Available
Community Details
- Marina
- Golf Course Community
Listing and Financial Details
- Tax Lot 202/12
- Assessor Parcel Number 6TAILWINDSLANEWEST
Ownership History
Purchase Details
Home Financials for this Owner
Home Financials are based on the most recent Mortgage that was taken out on this home.Purchase Details
Home Financials for this Owner
Home Financials are based on the most recent Mortgage that was taken out on this home.Similar Homes in Westerly, RI
Home Values in the Area
Average Home Value in this Area
Purchase History
| Date | Type | Sale Price | Title Company |
|---|---|---|---|
| Warranty Deed | $335,000 | -- | |
| Warranty Deed | $282,900 | -- |
Mortgage History
| Date | Status | Loan Amount | Loan Type |
|---|---|---|---|
| Open | $277,800 | Stand Alone Refi Refinance Of Original Loan | |
| Closed | $284,750 | Purchase Money Mortgage | |
| Previous Owner | $268,755 | No Value Available |
Property History
| Date | Event | Price | Change | Sq Ft Price |
|---|---|---|---|---|
| 03/01/2019 03/01/19 | Sold | $332,500 | -2.2% | $184 / Sq Ft |
| 01/30/2019 01/30/19 | Pending | -- | -- | -- |
| 01/05/2019 01/05/19 | For Sale | $339,900 | +20.1% | $188 / Sq Ft |
| 03/06/2015 03/06/15 | Sold | $282,900 | +1.1% | $157 / Sq Ft |
| 02/04/2015 02/04/15 | Pending | -- | -- | -- |
| 04/18/2014 04/18/14 | For Sale | $279,900 | -- | $155 / Sq Ft |
Tax History Compared to Growth
Tax History
| Year | Tax Paid | Tax Assessment Tax Assessment Total Assessment is a certain percentage of the fair market value that is determined by local assessors to be the total taxable value of land and additions on the property. | Land | Improvement |
|---|---|---|---|---|
| 2024 | $3,951 | $378,100 | $114,000 | $264,100 |
| 2023 | $3,841 | $378,100 | $114,000 | $264,100 |
| 2022 | $3,819 | $378,100 | $114,000 | $264,100 |
| 2021 | $3,836 | $318,100 | $89,200 | $228,900 |
| 2020 | $3,769 | $318,100 | $89,200 | $228,900 |
| 2019 | $3,734 | $318,100 | $89,200 | $228,900 |
| 2018 | $3,474 | $281,300 | $89,200 | $192,100 |
| 2017 | $3,376 | $281,300 | $89,200 | $192,100 |
| 2016 | $3,376 | $281,300 | $89,200 | $192,100 |
| 2015 | $3,202 | $285,100 | $91,000 | $194,100 |
| 2014 | $915 | $82,800 | $82,800 | $0 |
Agents Affiliated with this Home
-

Seller's Agent in 2019
Sandy Bliven
RE/MAX South County
(401) 714-6359
93 in this area
181 Total Sales
-

Buyer's Agent in 2019
Liz Andersen Warner
RE/MAX South County
(401) 714-6359
42 in this area
82 Total Sales
-
P
Seller's Agent in 2015
Patricia Bricault
Coldwell Banker Coastal Homes
-
R
Buyer's Agent in 2015
Rita Steele
Geo Properties, Inc.
-
R
Buyer's Agent in 2015
Rita Danielle Steele
Steele Realty Consultants LLC
Map
Source: State-Wide MLS
MLS Number: 1212021
APN: WEST-000058-000202-000012
