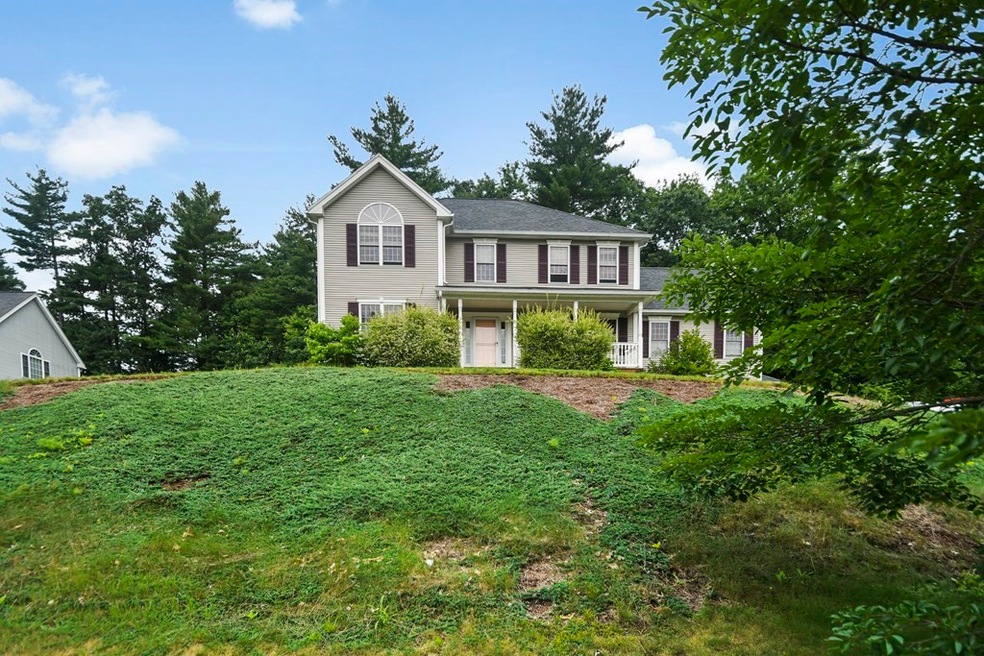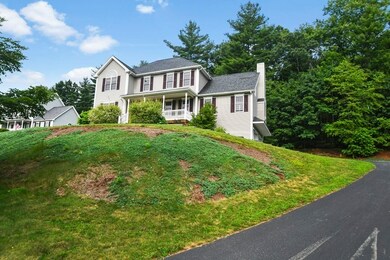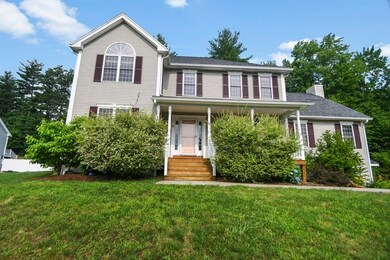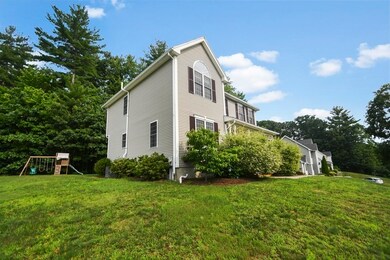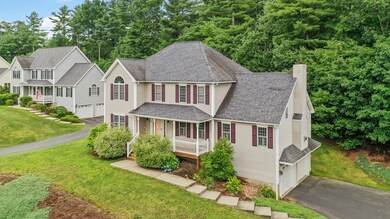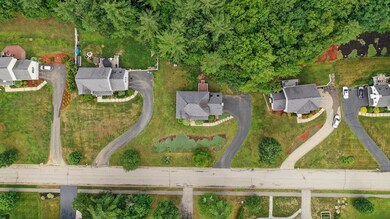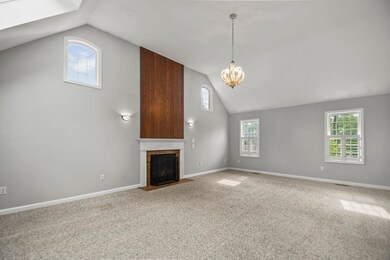
6 Tannery Rd Fiskdale, MA 01518
Highlights
- Golf Course Community
- Community Stables
- Colonial Architecture
- Tantasqua Regional High School Rated A
- Medical Services
- Deck
About This Home
As of August 2021Terrific opportunity to own this beautiful 4-bdrm 2.5 bath Colonial in the town of Sturbridge! You will instantly feel at home as you enter through the front door into the entryway. The inviting & spacious family rm offers cathedral ceilings, skylights, a beautiful fireplace & is filled with tons of natural light. Let your inner chef out in the stunning kitchen featuring s/s appliances, tile backsplash, ample cabinets, granite countertops, a kitchen island w/ pendant lighting & glass sliders out to the back deck! The 1st flr also includes a large living rm, a formal dining rm w/ wainscoting & chair rail, a laundry rm & ½ bath. Retreat to the 2nd flr where master bedrm awaits – complete w/ a full en-suite bath w/ dual vanity sinks & a large walk-in closet! Down the hall is another full bath & 3 add’l good-sized bedrooms, all w/ plush carpet & plenty of closet space! Enjoy the summer weather in your large back yard, ideal for hosting BBQ’s! 2 car garage & plenty of off-street parking!
Last Buyer's Agent
Shayna Padden
Sue Padden Real Estate, LLC
Home Details
Home Type
- Single Family
Est. Annual Taxes
- $7,184
Year Built
- Built in 2005
Lot Details
- 0.5 Acre Lot
- Near Conservation Area
- Sloped Lot
HOA Fees
- $8 Monthly HOA Fees
Parking
- 2 Car Attached Garage
- Tuck Under Parking
- Garage Door Opener
- Driveway
- Open Parking
Home Design
- Colonial Architecture
- Frame Construction
- Wood Roof
- Radon Mitigation System
- Concrete Perimeter Foundation
Interior Spaces
- 2,364 Sq Ft Home
- Chair Railings
- Wainscoting
- Cathedral Ceiling
- Ceiling Fan
- Skylights
- Recessed Lighting
- Insulated Windows
- Insulated Doors
- Family Room with Fireplace
- Dining Area
Kitchen
- Breakfast Bar
- Range
- Microwave
- Dishwasher
- Stainless Steel Appliances
- Kitchen Island
- Solid Surface Countertops
- Disposal
Flooring
- Wood
- Wall to Wall Carpet
- Ceramic Tile
- Vinyl
Bedrooms and Bathrooms
- 4 Bedrooms
- Primary bedroom located on second floor
- Walk-In Closet
- Double Vanity
- Bathtub with Shower
- Linen Closet In Bathroom
Laundry
- Laundry on main level
- Dryer
- Washer
Unfinished Basement
- Walk-Out Basement
- Basement Fills Entire Space Under The House
- Interior Basement Entry
- Block Basement Construction
Schools
- Burgess Elem. Elementary School
- Tantasqua High School
Utilities
- Forced Air Heating and Cooling System
- 2 Cooling Zones
- 2 Heating Zones
- Heating System Uses Oil
- 200+ Amp Service
- Electric Water Heater
- Cable TV Available
Additional Features
- Energy-Efficient Thermostat
- Deck
Listing and Financial Details
- Tax Lot 2326-0
- Assessor Parcel Number M:632 B:000 L:2326006,4314305
Community Details
Amenities
- Medical Services
- Shops
- Coin Laundry
Recreation
- Golf Course Community
- Community Stables
- Jogging Path
Ownership History
Purchase Details
Home Financials for this Owner
Home Financials are based on the most recent Mortgage that was taken out on this home.Purchase Details
Home Financials for this Owner
Home Financials are based on the most recent Mortgage that was taken out on this home.Purchase Details
Home Financials for this Owner
Home Financials are based on the most recent Mortgage that was taken out on this home.Purchase Details
Home Financials for this Owner
Home Financials are based on the most recent Mortgage that was taken out on this home.Similar Homes in the area
Home Values in the Area
Average Home Value in this Area
Purchase History
| Date | Type | Sale Price | Title Company |
|---|---|---|---|
| Not Resolvable | $505,000 | None Available | |
| Not Resolvable | $404,500 | -- | |
| Not Resolvable | $352,500 | -- | |
| Deed | $372,000 | -- |
Mortgage History
| Date | Status | Loan Amount | Loan Type |
|---|---|---|---|
| Open | $75,000 | Stand Alone Refi Refinance Of Original Loan | |
| Open | $404,000 | Purchase Money Mortgage | |
| Previous Owner | $300,000 | New Conventional | |
| Previous Owner | $359,693 | New Conventional | |
| Previous Owner | $332,000 | No Value Available | |
| Previous Owner | $52,000 | No Value Available | |
| Previous Owner | $300,000 | Purchase Money Mortgage | |
| Previous Owner | $75,000 | No Value Available |
Property History
| Date | Event | Price | Change | Sq Ft Price |
|---|---|---|---|---|
| 08/31/2021 08/31/21 | Sold | $505,000 | +1.0% | $214 / Sq Ft |
| 07/26/2021 07/26/21 | Pending | -- | -- | -- |
| 07/15/2021 07/15/21 | For Sale | $499,900 | 0.0% | $211 / Sq Ft |
| 04/23/2020 04/23/20 | Rented | $3,000 | +13.2% | -- |
| 04/22/2020 04/22/20 | Under Contract | -- | -- | -- |
| 04/13/2020 04/13/20 | For Rent | $2,650 | 0.0% | -- |
| 04/10/2020 04/10/20 | Rented | $2,650 | 0.0% | -- |
| 03/21/2020 03/21/20 | For Rent | $2,650 | 0.0% | -- |
| 10/03/2019 10/03/19 | Sold | $404,500 | -1.3% | $171 / Sq Ft |
| 08/16/2019 08/16/19 | Pending | -- | -- | -- |
| 07/31/2019 07/31/19 | For Sale | $409,900 | +16.3% | $173 / Sq Ft |
| 05/29/2015 05/29/15 | Sold | $352,500 | 0.0% | $149 / Sq Ft |
| 05/21/2015 05/21/15 | Pending | -- | -- | -- |
| 04/24/2015 04/24/15 | Off Market | $352,500 | -- | -- |
| 01/21/2015 01/21/15 | Price Changed | $354,000 | -0.7% | $150 / Sq Ft |
| 10/02/2014 10/02/14 | Price Changed | $356,500 | -0.7% | $151 / Sq Ft |
| 09/12/2014 09/12/14 | For Sale | $359,000 | -- | $152 / Sq Ft |
Tax History Compared to Growth
Tax History
| Year | Tax Paid | Tax Assessment Tax Assessment Total Assessment is a certain percentage of the fair market value that is determined by local assessors to be the total taxable value of land and additions on the property. | Land | Improvement |
|---|---|---|---|---|
| 2025 | $8,790 | $551,800 | $97,600 | $454,200 |
| 2024 | $8,611 | $522,200 | $95,600 | $426,600 |
| 2023 | $8,124 | $449,600 | $83,800 | $365,800 |
| 2022 | $7,677 | $400,900 | $75,600 | $325,300 |
| 2021 | $7,184 | $377,700 | $72,000 | $305,700 |
| 2020 | $7,184 | $377,700 | $72,000 | $305,700 |
| 2019 | $6,850 | $357,700 | $74,400 | $283,300 |
| 2018 | $6,561 | $337,500 | $70,900 | $266,600 |
| 2017 | $6,278 | $323,600 | $68,200 | $255,400 |
| 2016 | $6,122 | $318,700 | $66,200 | $252,500 |
| 2015 | -- | $312,200 | $66,200 | $246,000 |
Agents Affiliated with this Home
-

Seller's Agent in 2021
Lora Savage
Century 21 XSELL REALTY
(978) 401-1564
9 in this area
63 Total Sales
-
S
Buyer's Agent in 2021
Shayna Padden
Sue Padden Real Estate, LLC
-
V
Buyer's Agent in 2020
Vincent Lanzillo
Media Realty Group Inc.
-

Seller's Agent in 2019
Jared Meehan
RE/MAX
(508) 561-0249
5 in this area
306 Total Sales
-

Seller's Agent in 2015
Lisa Matondi-Merow
RE/MAX
(774) 289-9991
2 in this area
31 Total Sales
Map
Source: MLS Property Information Network (MLS PIN)
MLS Number: 72866358
APN: STUR-000632-000000-002326-000006
- 60 Brookfield Rd
- 598 Main St
- 1 Commonwealth Ave
- 7 Meadow View Ln
- 42 Cricket Dr
- 118 Clarke Rd
- 99 Cricket Dr
- 6 Cedar Pond Dr
- 51-A Seneca Ln
- 28 Woodside Cir
- 44 Little Alum Rd
- 368 Main St
- 0 Five Bridge Rd
- 146-A. Cedar St
- 220 Hemlock Path
- 49 E Brimfield Holland Unit 812/814
- 49 E Brimfield Holland Unit 920
- 92 Allen Hill Rd
- 57 Westwood Dr
- 33 Mountain Brook Rd
