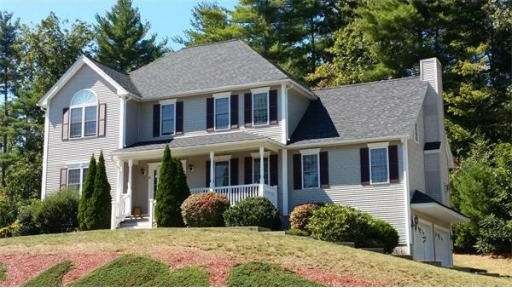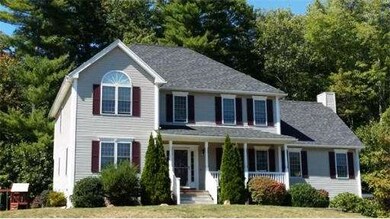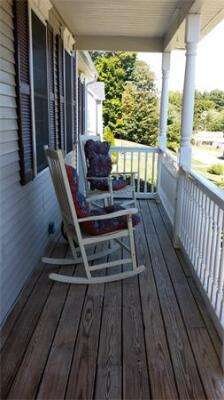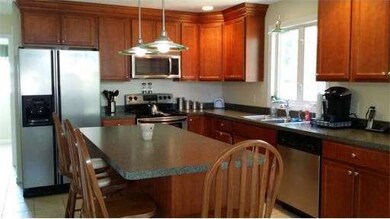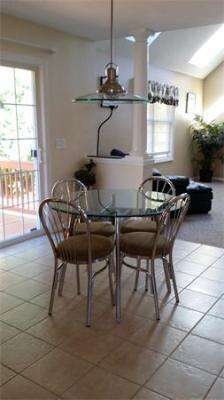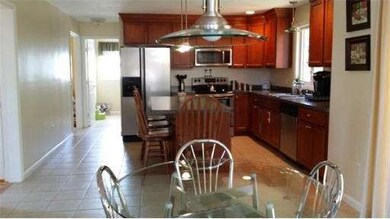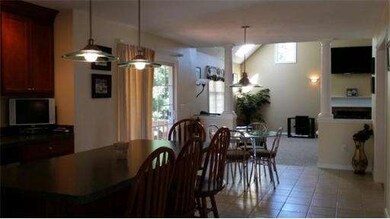
6 Tannery Rd Fiskdale, MA 01518
About This Home
As of August 2021This stunning Tall Pines young col. is set in a lovely neighborhood with street lights and sidewalks. Desirable open floor plan, modern color pallet with a combination of warm hardwood,elegant neutral tile & wall to wall flooring. Inviting entrance foyer opens to formal liv room & din room with hw & wainscot. Fantastic cherry wood cabinetry & island grace the heart of the home, the EI kitchen, which opens to the back yard via sliders to a deck. Keeping cook together with family & guests the kitchen flows into a pillared 24x16 cathedral family room with propane fire place and skylights. Separate 1st fl.laundry room with storage. Up the turned hardwood staircase find the cathedral Master Suite with lg. walk in closet & double vanity bath. Plenty of room for everyone and everything as the 3 addl. bedrms & bath have large closets & double vanity sink. Kick back & relax on the front farmer's porch as you'll have time with the quick commute from rt. 20, 90 & 84. Tantasqua School System.
Home Details
Home Type
Single Family
Est. Annual Taxes
$8,790
Year Built
2005
Lot Details
0
Listing Details
- Lot Description: Paved Drive
- Special Features: None
- Property Sub Type: Detached
- Year Built: 2005
Interior Features
- Has Basement: Yes
- Fireplaces: 1
- Primary Bathroom: Yes
- Number of Rooms: 8
- Amenities: Shopping, Swimming Pool, Tennis Court, Park, Walk/Jog Trails, Golf Course, Laundromat, Highway Access, House of Worship, Public School
- Energy: Storm Doors
- Flooring: Wood, Tile, Wall to Wall Carpet
- Insulation: Full
- Interior Amenities: Security System
- Basement: Full, Interior Access, Garage Access, Concrete Floor
- Bedroom 2: Second Floor
- Bedroom 3: Second Floor
- Bedroom 4: Second Floor
- Bathroom #1: First Floor
- Bathroom #2: Second Floor
- Bathroom #3: Second Floor
- Kitchen: First Floor
- Laundry Room: First Floor
- Living Room: First Floor
- Master Bedroom: Second Floor
- Master Bedroom Description: Bathroom - Full, Closet - Walk-in, Double Vanity
- Dining Room: First Floor
- Family Room: First Floor
Exterior Features
- Frontage: 115
- Exterior: Vinyl
- Exterior Features: Porch, Deck
- Foundation: Poured Concrete
Garage/Parking
- Garage Parking: Under, Garage Door Opener
- Garage Spaces: 2
- Parking: Off-Street, Paved Driveway
- Parking Spaces: 6
Utilities
- Cooling Zones: 2
- Heat Zones: 2
- Hot Water: Electric
- Utility Connections: for Electric Range, for Electric Oven, for Electric Dryer, Washer Hookup
Condo/Co-op/Association
- HOA: Yes
Ownership History
Purchase Details
Home Financials for this Owner
Home Financials are based on the most recent Mortgage that was taken out on this home.Purchase Details
Home Financials for this Owner
Home Financials are based on the most recent Mortgage that was taken out on this home.Purchase Details
Home Financials for this Owner
Home Financials are based on the most recent Mortgage that was taken out on this home.Purchase Details
Home Financials for this Owner
Home Financials are based on the most recent Mortgage that was taken out on this home.Similar Homes in the area
Home Values in the Area
Average Home Value in this Area
Purchase History
| Date | Type | Sale Price | Title Company |
|---|---|---|---|
| Not Resolvable | $505,000 | None Available | |
| Not Resolvable | $404,500 | -- | |
| Not Resolvable | $352,500 | -- | |
| Deed | $372,000 | -- |
Mortgage History
| Date | Status | Loan Amount | Loan Type |
|---|---|---|---|
| Open | $75,000 | Stand Alone Refi Refinance Of Original Loan | |
| Open | $404,000 | Purchase Money Mortgage | |
| Previous Owner | $300,000 | New Conventional | |
| Previous Owner | $359,693 | New Conventional | |
| Previous Owner | $332,000 | No Value Available | |
| Previous Owner | $52,000 | No Value Available | |
| Previous Owner | $300,000 | Purchase Money Mortgage | |
| Previous Owner | $75,000 | No Value Available |
Property History
| Date | Event | Price | Change | Sq Ft Price |
|---|---|---|---|---|
| 08/31/2021 08/31/21 | Sold | $505,000 | +1.0% | $214 / Sq Ft |
| 07/26/2021 07/26/21 | Pending | -- | -- | -- |
| 07/15/2021 07/15/21 | For Sale | $499,900 | 0.0% | $211 / Sq Ft |
| 04/23/2020 04/23/20 | Rented | $3,000 | +13.2% | -- |
| 04/22/2020 04/22/20 | Under Contract | -- | -- | -- |
| 04/13/2020 04/13/20 | For Rent | $2,650 | 0.0% | -- |
| 04/10/2020 04/10/20 | Rented | $2,650 | 0.0% | -- |
| 03/21/2020 03/21/20 | For Rent | $2,650 | 0.0% | -- |
| 10/03/2019 10/03/19 | Sold | $404,500 | -1.3% | $171 / Sq Ft |
| 08/16/2019 08/16/19 | Pending | -- | -- | -- |
| 07/31/2019 07/31/19 | For Sale | $409,900 | +16.3% | $173 / Sq Ft |
| 05/29/2015 05/29/15 | Sold | $352,500 | 0.0% | $149 / Sq Ft |
| 05/21/2015 05/21/15 | Pending | -- | -- | -- |
| 04/24/2015 04/24/15 | Off Market | $352,500 | -- | -- |
| 01/21/2015 01/21/15 | Price Changed | $354,000 | -0.7% | $150 / Sq Ft |
| 10/02/2014 10/02/14 | Price Changed | $356,500 | -0.7% | $151 / Sq Ft |
| 09/12/2014 09/12/14 | For Sale | $359,000 | -- | $152 / Sq Ft |
Tax History Compared to Growth
Tax History
| Year | Tax Paid | Tax Assessment Tax Assessment Total Assessment is a certain percentage of the fair market value that is determined by local assessors to be the total taxable value of land and additions on the property. | Land | Improvement |
|---|---|---|---|---|
| 2025 | $8,790 | $551,800 | $97,600 | $454,200 |
| 2024 | $8,611 | $522,200 | $95,600 | $426,600 |
| 2023 | $8,124 | $449,600 | $83,800 | $365,800 |
| 2022 | $7,677 | $400,900 | $75,600 | $325,300 |
| 2021 | $7,184 | $377,700 | $72,000 | $305,700 |
| 2020 | $7,184 | $377,700 | $72,000 | $305,700 |
| 2019 | $6,850 | $357,700 | $74,400 | $283,300 |
| 2018 | $6,561 | $337,500 | $70,900 | $266,600 |
| 2017 | $6,278 | $323,600 | $68,200 | $255,400 |
| 2016 | $6,122 | $318,700 | $66,200 | $252,500 |
| 2015 | -- | $312,200 | $66,200 | $246,000 |
Agents Affiliated with this Home
-

Seller's Agent in 2021
Lora Savage
Century 21 XSELL REALTY
(978) 401-1564
9 in this area
63 Total Sales
-
S
Buyer's Agent in 2021
Shayna Padden
Sue Padden Real Estate, LLC
-
V
Buyer's Agent in 2020
Vincent Lanzillo
Media Realty Group Inc.
-

Seller's Agent in 2019
Jared Meehan
RE/MAX
(508) 561-0249
5 in this area
308 Total Sales
-

Seller's Agent in 2015
Lisa Matondi-Merow
RE/MAX
(774) 289-9991
2 in this area
32 Total Sales
Map
Source: MLS Property Information Network (MLS PIN)
MLS Number: 71742742
APN: STUR-000632-000000-002326-000006
- 60 Brookfield Rd
- 598 Main St
- 1 Commonwealth Ave
- 7 Meadow View Ln
- 64 Stallion Hill Rd
- 42 Cricket Dr
- 118 Clarke Rd
- 99 Cricket Dr
- 6 Cedar Pond Dr
- 51-A Seneca Ln
- 28 Woodside Cir
- 44 Little Alum Rd
- 368 Main St
- 0 Five Bridge Rd
- 146-A. Cedar St
- 220 Hemlock Path
- 49 E Brimfield Holland Unit 812/814
- 49 E Brimfield Holland Unit 920
- 92 Allen Hill Rd
- 57 Westwood Dr
