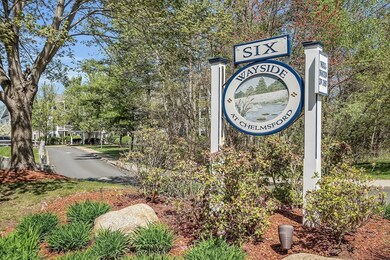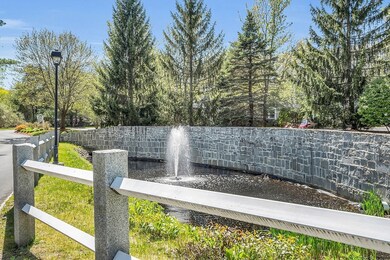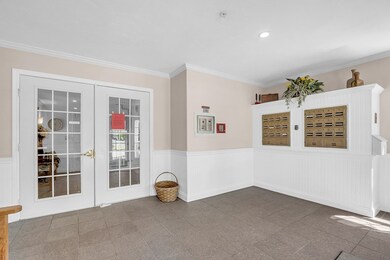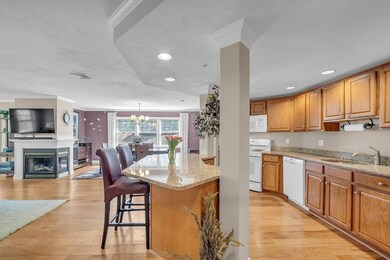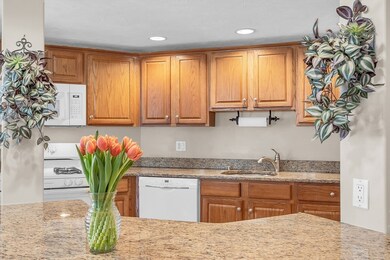
Wayside at Chelmsford 6 Technology Dr Unit 113 North Chelmsford, MA 01863
Highlights
- Medical Services
- Open Floorplan
- Clubhouse
- Senior Community
- Custom Closet System
- Deck
About This Home
As of June 2024Offer deadline: Tues., 5/14 by NOON. Welcome home to Wayside Condominiums, a thoughtfully designed 55+ community in Chelmsford! This highly desirable corner unit provides 2 bedrooms each with its own ensuite, a study, & accessibility features for your comfort. The open layout of the main living area offers a natural flow between the kitchen, the bright dining room, & the large living room complete with a charming gas fireplace. This home has been elegantly personalized with wide plank engineered hardwood flooring, custom-built California closets in the primary bedroom, & custom drapes. Outside, a private deck allows access to a surprisingly secluded, plush lawn! Plus, connect with neighbors at the Clubhouse with an active social calendar tailored for mature residents. Benefit from practical amenities including a heated garage & ample visitor parking. This home is conveniently located near shopping, medical facilities, & Route 3. Select furnishings and decor are available for purchase.
Last Agent to Sell the Property
ERA Key Realty Services Listed on: 05/08/2024

Property Details
Home Type
- Condominium
Est. Annual Taxes
- $5,851
Year Built
- Built in 2000
HOA Fees
- $577 Monthly HOA Fees
Parking
- 1 Car Attached Garage
- Tuck Under Parking
- Parking Storage or Cabinetry
- Heated Garage
- Garage Door Opener
- Guest Parking
- Open Parking
- Off-Street Parking
- Assigned Parking
Home Design
- Garden Home
- Shingle Roof
Interior Spaces
- 1,745 Sq Ft Home
- 1-Story Property
- Open Floorplan
- Crown Molding
- Recessed Lighting
- Decorative Lighting
- Light Fixtures
- Living Room with Fireplace
- Utility Room with Study Area
- Intercom
Kitchen
- Stove
- Range
- Microwave
- Dishwasher
- Kitchen Island
- Solid Surface Countertops
- Disposal
Flooring
- Engineered Wood
- Wall to Wall Carpet
- Ceramic Tile
Bedrooms and Bathrooms
- 2 Bedrooms
- Custom Closet System
- 2 Full Bathrooms
- Bathtub with Shower
- Separate Shower
- Linen Closet In Bathroom
Laundry
- Laundry on main level
- Dryer
- Washer
Accessible Home Design
- Handicap Accessible
- Level Entry For Accessibility
Utilities
- Forced Air Heating and Cooling System
- Heating System Uses Natural Gas
- Individual Controls for Heating
- High Speed Internet
- Cable TV Available
Additional Features
- Deck
- End Unit
- Property is near public transit
Listing and Financial Details
- Assessor Parcel Number 4235732
Community Details
Overview
- Senior Community
- Association fees include water, sewer, insurance, maintenance structure, road maintenance, ground maintenance, snow removal, trash, reserve funds
- 72 Units
- Wayside At Chelmsford Condominium Community
Amenities
- Medical Services
- Common Area
- Shops
- Clubhouse
- Elevator
Pet Policy
- Call for details about the types of pets allowed
Ownership History
Purchase Details
Purchase Details
Purchase Details
Similar Homes in North Chelmsford, MA
Home Values in the Area
Average Home Value in this Area
Purchase History
| Date | Type | Sale Price | Title Company |
|---|---|---|---|
| Deed | $257,500 | -- | |
| Deed | $257,500 | -- | |
| Deed | $210,980 | -- | |
| Deed | $210,980 | -- | |
| Deed | $365,000 | -- | |
| Deed | $210,980 | -- | |
| Deed | $210,980 | -- | |
| Deed | $210,980 | -- |
Mortgage History
| Date | Status | Loan Amount | Loan Type |
|---|---|---|---|
| Open | $324,000 | Credit Line Revolving | |
| Closed | $150,000 | Balloon |
Property History
| Date | Event | Price | Change | Sq Ft Price |
|---|---|---|---|---|
| 06/21/2024 06/21/24 | Sold | $556,000 | +1.1% | $319 / Sq Ft |
| 05/15/2024 05/15/24 | Pending | -- | -- | -- |
| 05/08/2024 05/08/24 | For Sale | $550,000 | -- | $315 / Sq Ft |
Tax History Compared to Growth
Tax History
| Year | Tax Paid | Tax Assessment Tax Assessment Total Assessment is a certain percentage of the fair market value that is determined by local assessors to be the total taxable value of land and additions on the property. | Land | Improvement |
|---|---|---|---|---|
| 2025 | $7,149 | $514,300 | $0 | $514,300 |
| 2024 | $5,851 | $429,600 | $0 | $429,600 |
| 2023 | $5,620 | $391,100 | $0 | $391,100 |
| 2022 | $5,430 | $344,300 | $0 | $344,300 |
| 2021 | $5,419 | $344,300 | $0 | $344,300 |
| 2020 | $5,353 | $325,400 | $0 | $325,400 |
| 2019 | $5,275 | $322,600 | $0 | $322,600 |
| 2018 | $5,740 | $319,600 | $0 | $319,600 |
| 2017 | $5,437 | $303,400 | $0 | $303,400 |
| 2016 | $5,225 | $289,800 | $0 | $289,800 |
| 2015 | $5,010 | $267,900 | $0 | $267,900 |
| 2014 | $4,925 | $259,500 | $0 | $259,500 |
Agents Affiliated with this Home
-
Angela Caputo Griswold

Seller's Agent in 2024
Angela Caputo Griswold
ERA Key Realty Services
(857) 523-9053
2 in this area
44 Total Sales
-
Victoria Evarts

Buyer's Agent in 2024
Victoria Evarts
Compass
(978) 505-1733
2 in this area
103 Total Sales
About Wayside at Chelmsford
Map
Source: MLS Property Information Network (MLS PIN)
MLS Number: 73234879
APN: CHEL-000027-000074-000002-000113
- Lot 2 Amherst St
- 1975 Middlesex St Unit 10
- 1975 Middlesex St Unit 56
- 5 Mary Ave Unit 5
- 255 North Rd Unit 207
- 255 North Rd Unit 128
- 255 North Rd Unit 137
- 255 North Rd Unit 232
- 4 Fiske Ave
- 45 Church St Unit A
- 4 Tamarack St
- 890 Westford St
- 9 Hatikva Way
- 84 East Ave
- 4 Starlight Ave
- 15 Middlesex Park
- 16 Washington St
- 14 Lemay Way
- 527 Pawtucket Blvd Unit 503
- 917 Varnum Ave


