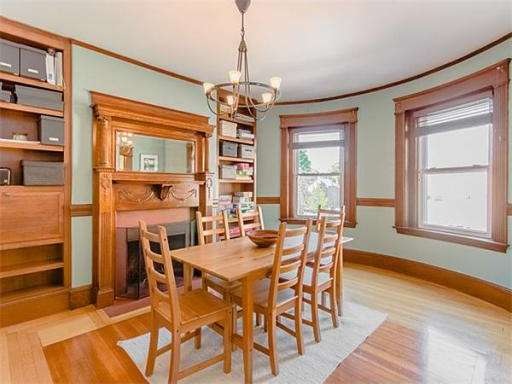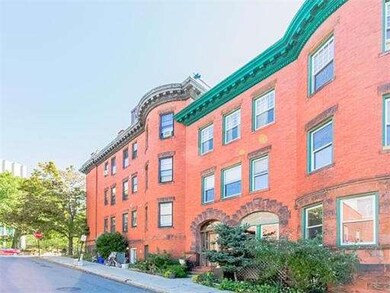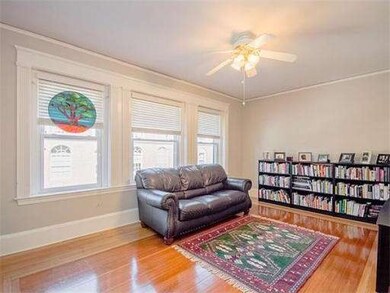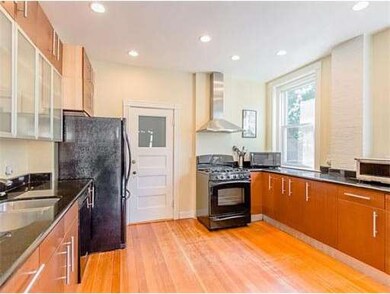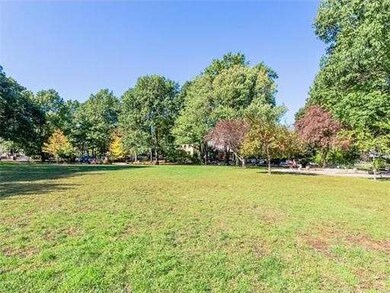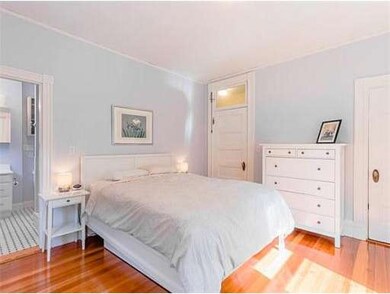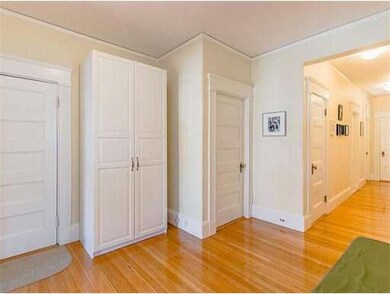
6 Thayer St Unit 2 Brookline, MA 02445
Brookline Village NeighborhoodAbout This Home
As of November 2014Fabulous Emerson Park! One of Brookline's most desirable neighborhoods. Now's your chance to say "I live on that park!" Bright & sunny renovated 3 bed, 2 bath condo in a high owner occupied building. Turn of the century charm/detail with modern amenities. Meticulously and expertly designed, this great unit has a very functional open layout w nice separation of space & flow. Large updated chef's eat-in-kitchen w granite, custom cabinets, ample counter space. Formal dining room complete with a beautiful fireplace & built in desk - and oh those Windows! Lovely master suite with elegant bath. In-unit Laundry, gleaming hardwood floors, and tons of light. Multiple closets and spaces. All of this inside a beautiful brownstone steps from the heart of Brookline Village, Starbucks, Trains (Green - D Line), Pierce School. A short walk to Washington Square - Brookline's hip dining destination and Coolidge Corner! Don't miss! OH Fri 10/10 5-6pm, Sat 10/11 12-1pm, Sun 10/12 12-2pm
Last Buyer's Agent
Sharon Tang
U3 Realty, LLC
Ownership History
Purchase Details
Home Financials for this Owner
Home Financials are based on the most recent Mortgage that was taken out on this home.Purchase Details
Home Financials for this Owner
Home Financials are based on the most recent Mortgage that was taken out on this home.Purchase Details
Home Financials for this Owner
Home Financials are based on the most recent Mortgage that was taken out on this home.Map
Property Details
Home Type
Condominium
Est. Annual Taxes
$9,295
Year Built
1890
Lot Details
0
Listing Details
- Unit Level: 2
- Unit Placement: Front
- Special Features: None
- Property Sub Type: Condos
- Year Built: 1890
Interior Features
- Has Basement: Yes
- Fireplaces: 1
- Primary Bathroom: Yes
- Number of Rooms: 6
- Amenities: Public Transportation, Shopping, Swimming Pool, Tennis Court, Park, Walk/Jog Trails, Medical Facility, Laundromat, Public School, T-Station
- Bedroom 2: Second Floor, 13X12
- Bedroom 3: Second Floor, 11X9
- Bathroom #1: Second Floor
- Bathroom #2: Second Floor
- Kitchen: Second Floor, 18X13
- Laundry Room: Second Floor
- Living Room: Second Floor, 19X12
- Master Bedroom: Second Floor, 13X13
- Master Bedroom Description: Bathroom - Full, Closet, Flooring - Hardwood
- Dining Room: Second Floor, 15X13
Exterior Features
- Exterior: Brick
Garage/Parking
- Parking: Rented
- Parking Spaces: 1
Utilities
- Cooling Zones: 1
- Heat Zones: 1
- Hot Water: Natural Gas
- Utility Connections: for Gas Range
Condo/Co-op/Association
- Association Fee Includes: Heat, Hot Water, Water, Sewer, Master Insurance, Refuse Removal
- Management: Owner Association
- Pets Allowed: Yes
- No Units: 3
- Unit Building: 2
Similar Homes in the area
Home Values in the Area
Average Home Value in this Area
Purchase History
| Date | Type | Sale Price | Title Company |
|---|---|---|---|
| Not Resolvable | $724,900 | -- | |
| Deed | $585,000 | -- | |
| Deed | $440,000 | -- |
Mortgage History
| Date | Status | Loan Amount | Loan Type |
|---|---|---|---|
| Previous Owner | $340,000 | No Value Available | |
| Previous Owner | $340,000 | No Value Available | |
| Previous Owner | $340,000 | Stand Alone Second | |
| Previous Owner | $344,800 | No Value Available | |
| Previous Owner | $345,000 | Purchase Money Mortgage | |
| Previous Owner | $352,000 | Purchase Money Mortgage |
Property History
| Date | Event | Price | Change | Sq Ft Price |
|---|---|---|---|---|
| 06/21/2024 06/21/24 | Rented | $4,700 | +2.2% | -- |
| 04/27/2024 04/27/24 | Under Contract | -- | -- | -- |
| 04/20/2024 04/20/24 | For Rent | $4,600 | +4.5% | -- |
| 03/01/2023 03/01/23 | Rented | $4,400 | +4.8% | -- |
| 02/09/2023 02/09/23 | Under Contract | -- | -- | -- |
| 02/01/2023 02/01/23 | For Rent | $4,200 | +20.0% | -- |
| 02/19/2018 02/19/18 | Rented | $3,500 | 0.0% | -- |
| 01/02/2018 01/02/18 | For Rent | $3,500 | 0.0% | -- |
| 12/23/2017 12/23/17 | Off Market | $3,500 | -- | -- |
| 10/31/2017 10/31/17 | Price Changed | $3,500 | -2.8% | $2 / Sq Ft |
| 10/17/2017 10/17/17 | Price Changed | $3,600 | -1.4% | $2 / Sq Ft |
| 10/01/2017 10/01/17 | Price Changed | $3,650 | -3.9% | $3 / Sq Ft |
| 09/06/2017 09/06/17 | For Rent | $3,800 | +15.2% | -- |
| 01/24/2015 01/24/15 | Rented | $3,300 | -5.7% | -- |
| 12/25/2014 12/25/14 | Under Contract | -- | -- | -- |
| 12/05/2014 12/05/14 | For Rent | $3,500 | 0.0% | -- |
| 11/24/2014 11/24/14 | Sold | $724,900 | 0.0% | $500 / Sq Ft |
| 10/16/2014 10/16/14 | Pending | -- | -- | -- |
| 10/08/2014 10/08/14 | For Sale | $724,900 | -- | $500 / Sq Ft |
Tax History
| Year | Tax Paid | Tax Assessment Tax Assessment Total Assessment is a certain percentage of the fair market value that is determined by local assessors to be the total taxable value of land and additions on the property. | Land | Improvement |
|---|---|---|---|---|
| 2025 | $9,295 | $941,700 | $0 | $941,700 |
| 2024 | $9,020 | $923,200 | $0 | $923,200 |
| 2023 | $8,889 | $891,600 | $0 | $891,600 |
| 2022 | $8,908 | $874,200 | $0 | $874,200 |
| 2021 | $8,482 | $865,500 | $0 | $865,500 |
| 2020 | $8,099 | $857,000 | $0 | $857,000 |
| 2019 | $7,648 | $816,200 | $0 | $816,200 |
| 2018 | $7,556 | $798,700 | $0 | $798,700 |
| 2017 | $7,306 | $739,500 | $0 | $739,500 |
| 2016 | $7,005 | $672,300 | $0 | $672,300 |
| 2015 | $6,528 | $611,200 | $0 | $611,200 |
| 2014 | $6,313 | $554,300 | $0 | $554,300 |
Source: MLS Property Information Network (MLS PIN)
MLS Number: 71754565
APN: BROO-000176-000021-000022
- 35 Waverly St Unit 35
- 21 Searle Ave Unit 2
- 12 Davis Ct Unit 2
- 9 Searle Ave
- 220 Washington St Unit 6
- 18-20 Cypress St
- 60 Cameron St Unit 2
- 111 Davis Ave Unit 1
- 96 Boylston St
- 14 Elm St
- 129 Walnut St
- 122 Davis Ave Unit 1
- 69 Walnut St Unit 4
- 69 Walnut St Unit 6
- 69 Walnut St Unit 2
- 7 Elm St Unit 3
- 14 Irving St
- 37 Stanton Rd
- 441 Washington St Unit 5
- 12 Perry St
