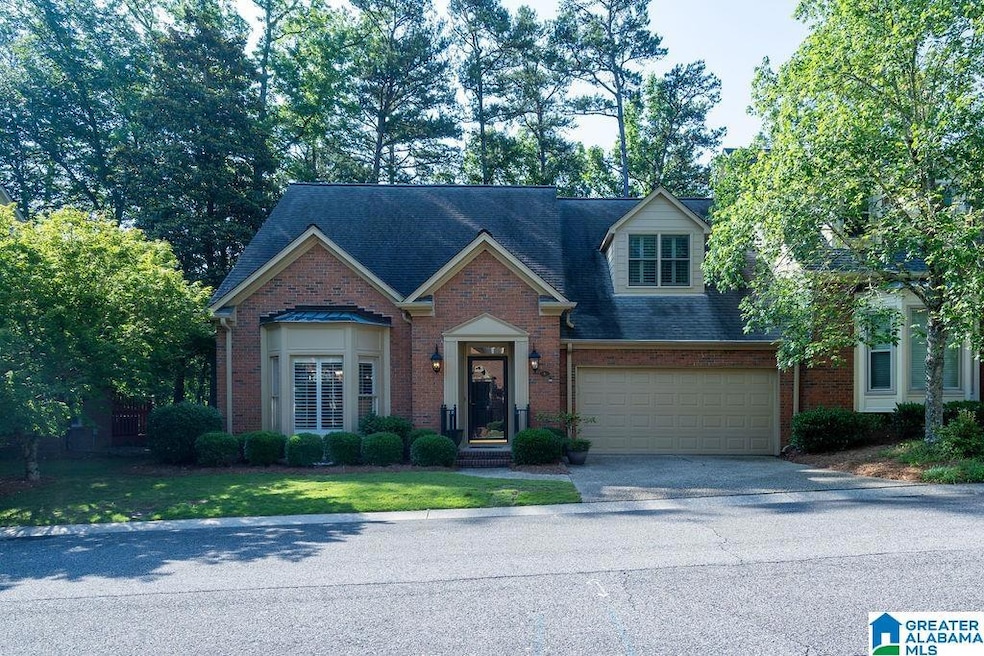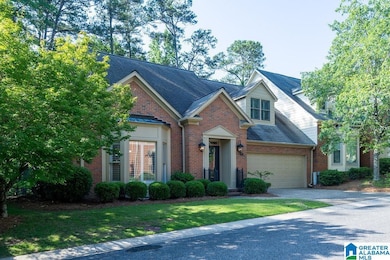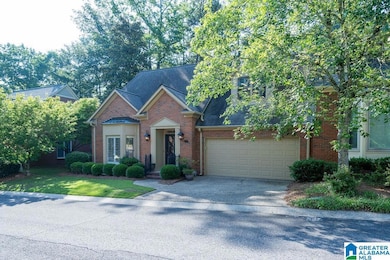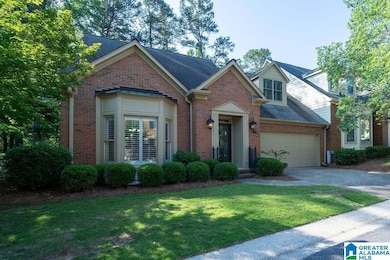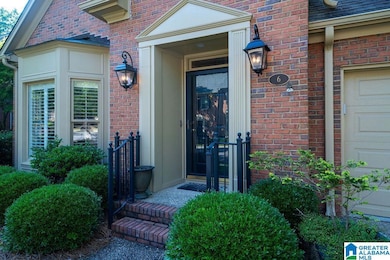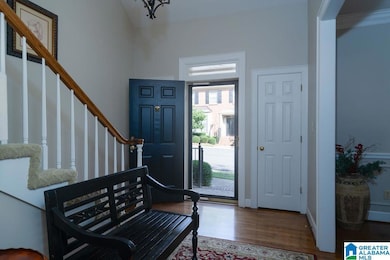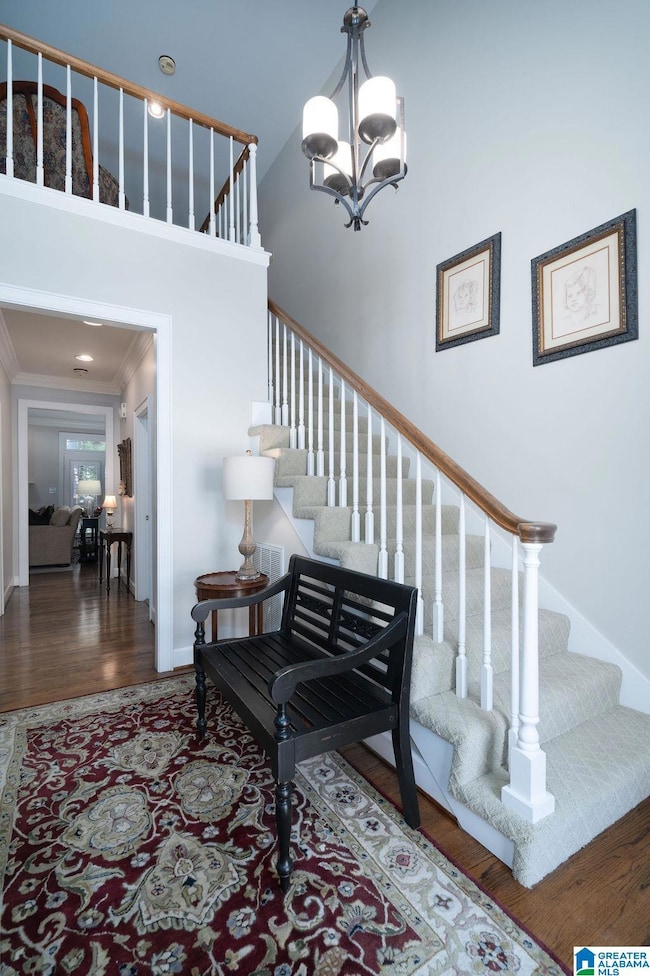
6 The Oaks Cir Birmingham, AL 35244
North Shelby County NeighborhoodEstimated payment $2,271/month
Highlights
- Hot Property
- Deck
- Main Floor Primary Bedroom
- Trace Crossings Elementary School Rated A
- Wood Flooring
- Attic
About This Home
Fantastic opportunity in Riverchase's The Oaks! These properties don't come available often so prepare to be there when showings start Tuesday June 10. Main Level Living with plenty of room for the family! Gorgeous hardwood floors. Primary Suite on Main Level with remodeled bathroom - separate vanities, large easy-to-enter shower and built ins. Master Bedroom with sitting area and private door to secluded back deck. Updated Kitchen with gas cooktop, coffee station and breakfast area. Spacious dining room, room for china cabinet and other pieces. Convenient Main Level Laundry Room. Upstairs you'll find two large bedrooms, HUGE Playroom/Den and TONS of storage. The Oaks is a quiet community in a peaceful wooded setting and this home's back deck - with gas grill - embraces the natural beauty. Come see for yourself and make this property your own!
Last Listed By
RealtySouth-MB-Cahaba Rd Brokerage Email: sperry@realtysouth.com Listed on: 06/07/2025

Townhouse Details
Home Type
- Townhome
Est. Annual Taxes
- $2,254
Year Built
- Built in 1987
Lot Details
- 6,098 Sq Ft Lot
- Fenced Yard
HOA Fees
- $100 Monthly HOA Fees
Parking
- 2 Car Garage
- Garage on Main Level
- Front Facing Garage
Home Design
- Slab Foundation
- Ridge Vents on the Roof
- Four Sided Brick Exterior Elevation
Interior Spaces
- 1.5-Story Property
- Wet Bar
- Crown Molding
- Smooth Ceilings
- Ceiling Fan
- Gas Log Fireplace
- Double Pane Windows
- Window Treatments
- Bay Window
- Den with Fireplace
- Play Room
- Utility Room Floor Drain
- Attic
Kitchen
- Electric Oven
- Gas Cooktop
- Dishwasher
- Stainless Steel Appliances
- Kitchen Island
- Stone Countertops
- Disposal
Flooring
- Wood
- Carpet
- Tile
Bedrooms and Bathrooms
- 3 Bedrooms
- Primary Bedroom on Main
- Walk-In Closet
- Split Vanities
- Bathtub and Shower Combination in Primary Bathroom
- Garden Bath
- Separate Shower
- Linen Closet In Bathroom
Laundry
- Laundry Room
- Laundry on main level
- Washer and Electric Dryer Hookup
Home Security
Outdoor Features
- Deck
Schools
- Riverchase Elementary School
- Berry Middle School
- Spain Park High School
Utilities
- Central Heating and Cooling System
- Two Heating Systems
- Heating System Uses Gas
- Programmable Thermostat
- Underground Utilities
- Electric Water Heater
Listing and Financial Details
- Visit Down Payment Resource Website
- Assessor Parcel Number 11-7-26-0-003-006.000
Community Details
Overview
- Association fees include common grounds mntc, utilities for comm areas, personal lawn care
Security
- Storm Doors
Map
Home Values in the Area
Average Home Value in this Area
Tax History
| Year | Tax Paid | Tax Assessment Tax Assessment Total Assessment is a certain percentage of the fair market value that is determined by local assessors to be the total taxable value of land and additions on the property. | Land | Improvement |
|---|---|---|---|---|
| 2024 | $2,254 | $33,900 | $0 | $0 |
| 2023 | $1,721 | $31,140 | $0 | $0 |
| 2022 | $1,699 | $28,560 | $0 | $0 |
| 2021 | $1,558 | $26,220 | $0 | $0 |
| 2020 | $1,503 | $25,300 | $0 | $0 |
| 2019 | $1,558 | $26,220 | $0 | $0 |
| 2017 | $1,550 | $26,080 | $0 | $0 |
| 2015 | $1,492 | $25,120 | $0 | $0 |
| 2014 | $1,456 | $24,520 | $0 | $0 |
Property History
| Date | Event | Price | Change | Sq Ft Price |
|---|---|---|---|---|
| 06/07/2025 06/07/25 | For Sale | $354,900 | +44.9% | $147 / Sq Ft |
| 05/31/2012 05/31/12 | Sold | $245,000 | -12.5% | -- |
| 05/12/2012 05/12/12 | Pending | -- | -- | -- |
| 05/09/2012 05/09/12 | For Sale | $279,900 | -- | -- |
Purchase History
| Date | Type | Sale Price | Title Company |
|---|---|---|---|
| Warranty Deed | $267,500 | None Available | |
| Warranty Deed | $245,000 | None Available | |
| Warranty Deed | $221,900 | -- |
Mortgage History
| Date | Status | Loan Amount | Loan Type |
|---|---|---|---|
| Previous Owner | $210,000 | Credit Line Revolving |
Similar Homes in Birmingham, AL
Source: Greater Alabama MLS
MLS Number: 21421368
APN: 11-7-26-0-003-006-000
- 21 The Oaks Cir
- 1950 River Way Dr
- 1123 Lake Forest Cir
- 2441 Murphy Pass
- 1202 Cahaba River Estates
- 1165 Lake Forest Cir
- 3141 Chestnut Oaks Dr
- 919 Sycamore Dr
- 934 Chestnut Oaks Cir
- 4049 Water Willow Ln
- 6062 Olivewood Rd
- 6031 Olivewood Rd
- 6011 Timberview Rd
- 5308 Hickory Trace
- 2137 Arbor Hill Pkwy
- 2119 Southbridge Ct
- 2100 Riverine Oaks Place
- 2608 Arbor Way
- 2509 Woodfern Cir
- 19 Chase Plantation Pkwy
