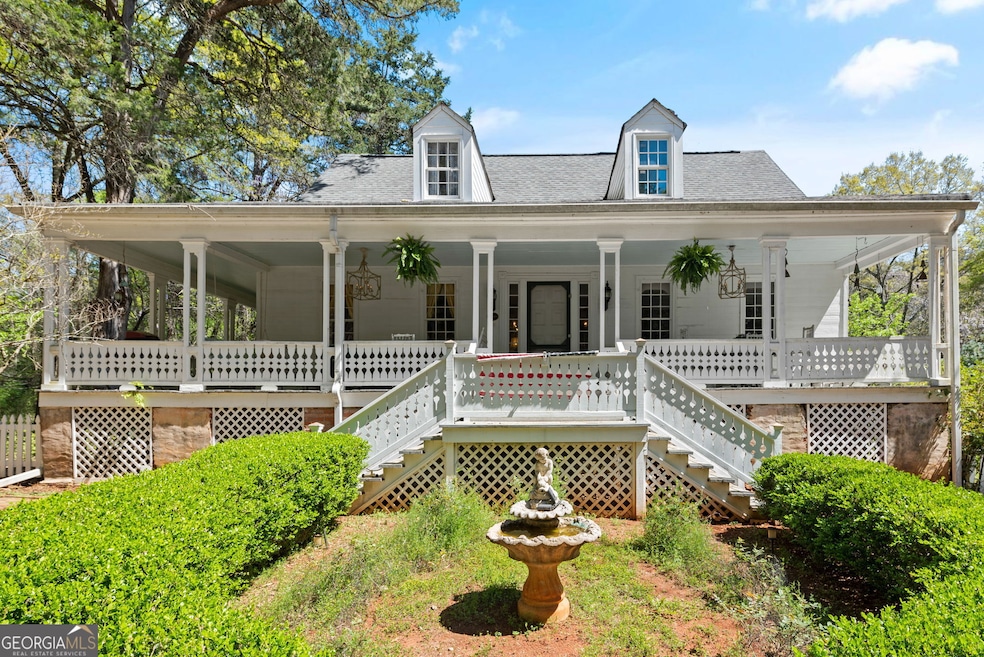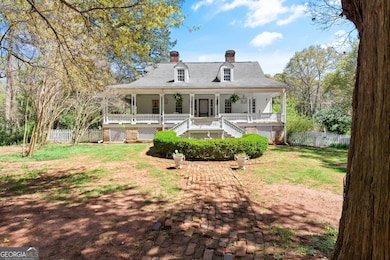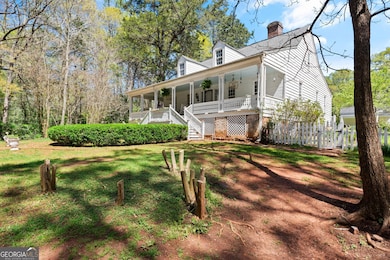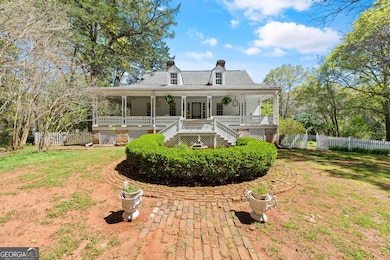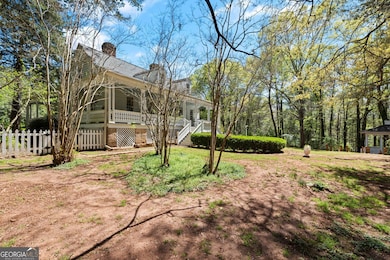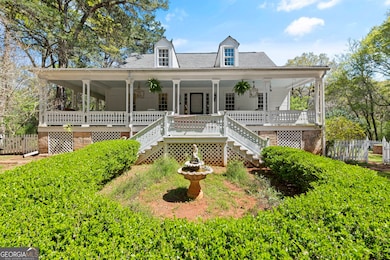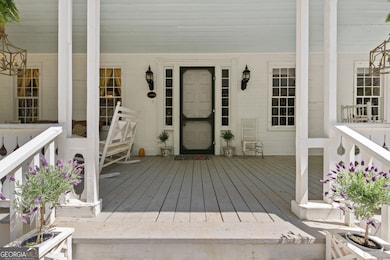6 Thompson Ln Thomaston, GA 30286
Estimated payment $2,315/month
Highlights
- Popular Property
- Colonial Architecture
- Deck
- 6.95 Acre Lot
- Fireplace in Primary Bedroom
- Partially Wooded Lot
About This Home
WELCOME TO ROSE HILL CIRCA 1850. Unique Historic Greek Revival Home on 7+/- secluded wooded acres. Four over four central hall floor plan. This private retreat features Formal Living Room, Library or Family Room, Formal Dining, Primary bedroom and bath on main level. Remodeled kitchen. Primary bathroom has claw foot tub and separate tile shower. Upper floor has 3 bedrooms and one bath. Home was carefully restored to preserve the architectural details including original wide plank hardwood flooring. Exterior features wrap around porch, rear deck, Formal Garden, Gazebo and carriage house. This is an opportunity to own a piece of history. Ideal for a weekend retreat or rural retreat/escape from the city. Shown by appointment only. Pre-qualification letter or proof of funds required.
Home Details
Home Type
- Single Family
Est. Annual Taxes
- $3,183
Year Built
- Built in 1850
Lot Details
- 6.95 Acre Lot
- Level Lot
- Partially Wooded Lot
- Garden
Parking
- Off-Street Parking
Home Design
- Colonial Architecture
- Block Foundation
- Composition Roof
- Wood Siding
Interior Spaces
- 2,400 Sq Ft Home
- 2-Story Property
- Fireplace Features Masonry
- Entrance Foyer
- Family Room with Fireplace
- 7 Fireplaces
- Living Room with Fireplace
- Formal Dining Room
- Den
- Library
- Crawl Space
Kitchen
- Oven or Range
- Microwave
- Dishwasher
Flooring
- Wood
- Tile
Bedrooms and Bathrooms
- 4 Bedrooms | 1 Primary Bedroom on Main
- Fireplace in Primary Bedroom
- Soaking Tub
- Bathtub Includes Tile Surround
- Separate Shower
Laundry
- Laundry Room
- Laundry in Hall
Outdoor Features
- Deck
- Gazebo
- Outbuilding
- Porch
Schools
- Upson-Lee Elementary School
- Upson Lee Middle School
- Upson Lee High School
Utilities
- Forced Air Heating and Cooling System
- Heating System Uses Natural Gas
- Septic Tank
Community Details
- No Home Owners Association
Listing and Financial Details
- Tax Lot 265
Map
Home Values in the Area
Average Home Value in this Area
Property History
| Date | Event | Price | List to Sale | Price per Sq Ft |
|---|---|---|---|---|
| 10/13/2025 10/13/25 | For Sale | $389,900 | -- | $162 / Sq Ft |
Source: Georgia MLS
MLS Number: 10623796
- 8 Thompson Ln
- 305 Jeff Davis Rd
- 412 Denham St
- 318 North St
- 306 Garner St
- 307 W County Rd
- 215 Denham St
- 276 Fallin St
- 104 Denham St
- 0 Glenwood Dr Unit 10568562
- 135 Tanglewood Dr
- 116 Salbar St
- 107 Salbar St
- 201 Franklindale Rd
- 121 David Dr
- 401 Harp Rd
- 2540 Hannahs Mill Rd
- 124 Bradshaw Rd
- 170 Tom Salter Rd
- 124 Brookfield Dr
- 314 W Gordon St Unit . 1
- 320 Veterans Dr
- 101 Owens Ln
- 3983 Roosevelt Hwy
- 2101 Williamson Rd
- 1763 Park Ct
- 600 S Pine Hill Rd
- 139 Hunts Mill Cir
- 1802 Carrington Dr
- 1030 S Hill St
- 701 Carver Rd
- 1751 Carrington Dr
- 308 Wynterhall Dr
- 657 Carver Rd
- 116 Pointe Ct
- 828 Pamela Dr
- 708 S Hill St Unit APARTMENT
- 1247 Cherokee Ave
- 1110 W Poplar St
- 397 Lagrange St
