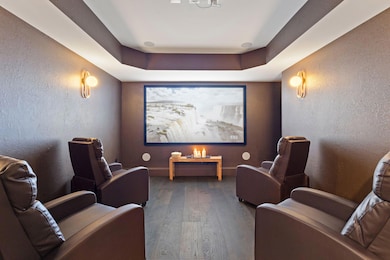6 Tide Water Dr Biddeford, ME 04005
South Biddeford NeighborhoodEstimated payment $6,543/month
Highlights
- 140 Feet of Waterfront
- New Construction
- Vaulted Ceiling
- Public Beach
- Deck
- Wood Flooring
About This Home
Experience refined Maine living at its best on Tide Water Drive, where timeless Spanish inspired architecture meets the serenity of the Saco River. This exceptional new construction residence includes 140' of shared river frontage exclusively for residents, combining privacy, style, and proximity to the coast. Inside, every detail is designed for sophistication and comfort. The kitchen is a showpiece with an expansive island, quartzite countertops, hidden pantry with wine storage, Cafe appliances, under/inner cabinet lighting, and wood beam accents. The living room features a propane fireplace, arched window seats, and glass doors opening to the back deck. The dining room's vaulted ceilings, and natural light create a space perfect for entertaining. The primary suite includes two walk-in closets and a spa like ensuite with a tiled shower, and double sink vanity. Two guest bedrooms, a flexible third bedroom or office, and an upper-level bonus room create abundant space for living, working, and entertaining. The finished lower level includes a wet bar with granite countertops, lounge, theatre room with built-in speakers and projector, and a bright fitness studio with a water station, full wall mirror and built-in bluetooth speakers. Additional highlights include a mudroom with custom built-ins, laundry with built-ins, and a two car garage with EV charging and workshop room. Central air and multiple heat pumps ensure comfort throughout. The manicured grounds feature granite steps, an expansive front patio and Wi-Fi controlled irrigation. The property is equipped with exterior hardwired security cameras, and a heat pump hot water system. Just minutes from Fortunes Rocks Beach, Biddeford Pool, Rachel Carson Wildlife Refuge, and downtown Biddeford's dining and entertainment scene, this Tide Water Drive retreat perfectly blends elegance, comfort, and the best of Maine's riverside lifestyle
Home Details
Home Type
- Single Family
Est. Annual Taxes
- $5,020
Year Built
- Built in 2025 | New Construction
Lot Details
- 0.46 Acre Lot
- 140 Feet of Waterfront
- Public Beach
- Landscaped
- Open Lot
- Property is zoned SR1
HOA Fees
- $75 Monthly HOA Fees
Parking
- 2 Car Attached Garage
- Garage Door Opener
- Off-Street Parking
Home Design
- Wood Frame Construction
- Shingle Roof
- Vinyl Siding
Interior Spaces
- Built-In Features
- Vaulted Ceiling
- 1 Fireplace
- Mud Room
Kitchen
- Gas Range
- Microwave
- Dishwasher
Flooring
- Wood
- Tile
Bedrooms and Bathrooms
- 4 Bedrooms
- Main Floor Bedroom
- Walk-In Closet
- Bathtub
- Shower Only
Laundry
- Dryer
- Washer
Finished Basement
- Basement Fills Entire Space Under The House
- Interior Basement Entry
- Natural lighting in basement
Outdoor Features
- Deck
- Patio
- Porch
Utilities
- Cooling Available
- Forced Air Heating System
- Heat Pump System
- Underground Utilities
- Septic Design Available
- Private Sewer
- Internet Available
Community Details
- Tide Water Estates Subdivision
- Electric Vehicle Charging Station
Listing and Financial Details
- Tax Lot 37
- Assessor Parcel Number BIDD-000047-000000-000037
Map
Home Values in the Area
Average Home Value in this Area
Tax History
| Year | Tax Paid | Tax Assessment Tax Assessment Total Assessment is a certain percentage of the fair market value that is determined by local assessors to be the total taxable value of land and additions on the property. | Land | Improvement |
|---|---|---|---|---|
| 2024 | $1,551 | $109,100 | $109,100 | $0 |
| 2023 | $1,408 | $107,300 | $107,300 | $0 |
| 2022 | $609 | $37,100 | $37,100 | $0 |
| 2021 | $582 | $31,900 | $31,900 | $0 |
| 2020 | $539 | $26,900 | $26,900 | $0 |
| 2019 | $537 | $26,900 | $26,900 | $0 |
| 2018 | $530 | $26,900 | $26,900 | $0 |
| 2017 | $540 | $26,900 | $26,900 | $0 |
| 2016 | $792 | $39,900 | $31,500 | $8,400 |
| 2015 | $777 | $39,900 | $31,500 | $8,400 |
| 2014 | $758 | $39,900 | $31,500 | $8,400 |
| 2013 | -- | $37,900 | $33,200 | $4,700 |
Property History
| Date | Event | Price | List to Sale | Price per Sq Ft |
|---|---|---|---|---|
| 11/26/2025 11/26/25 | Price Changed | $1,150,000 | -3.4% | $315 / Sq Ft |
| 10/27/2025 10/27/25 | For Sale | $1,190,000 | -- | $326 / Sq Ft |
Purchase History
| Date | Type | Sale Price | Title Company |
|---|---|---|---|
| Warranty Deed | -- | None Available | |
| Warranty Deed | -- | None Available |
Source: Maine Listings
MLS Number: 1641953
APN: 47/ 37/ / /
- 11 Lower Beach Rd
- 311 Seaside Ave Unit 6
- 316 West St
- 11 Folsom Dr Unit 11 Folsom Drive
- 72 Oceanside Dr
- 157 Hills Beach Rd Unit A
- 28 Miller Ave Unit 2
- 18 Melvin Ave Unit B
- 10 Clifford St Unit 2
- 7 Runnells Ave Unit A
- 13 Atlantic Ave Unit 2
- 74 Pike St Unit 74 Pike St. Apt 1
- 87 Pool St Unit 301
- 8 Smithwheel Rd
- 35 School St Unit First Floor
- 100 Main St
- 8 Raymond St Unit 201
- 29 Main St Unit 2
- 156 Main St Unit 8
- 18 Smithwheel Rd








