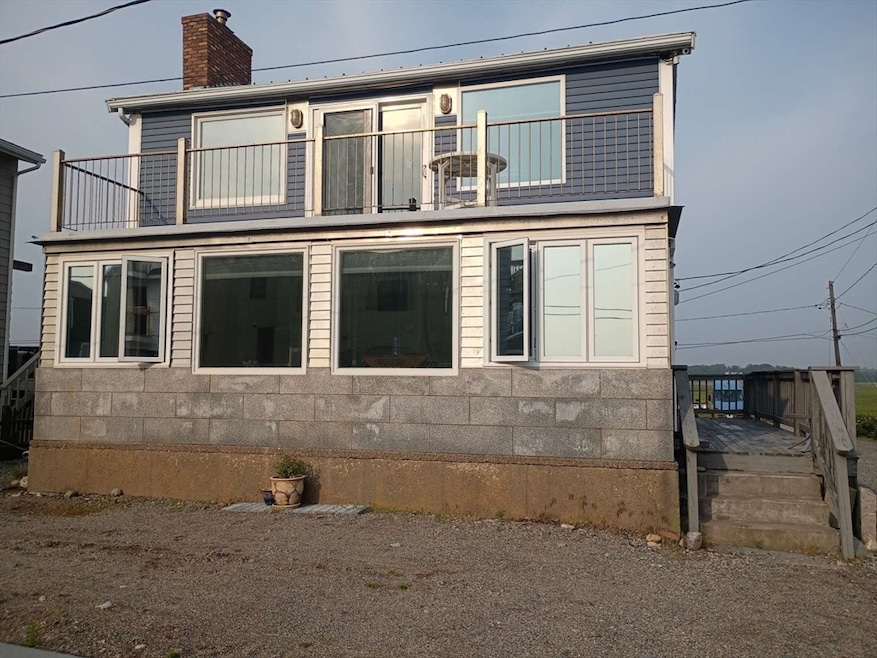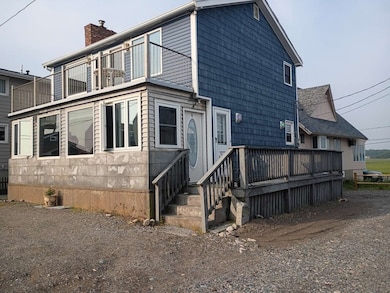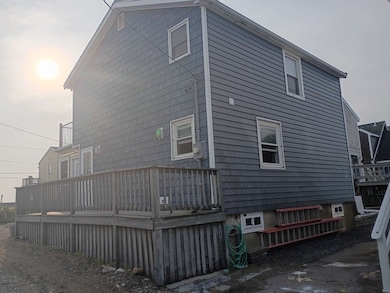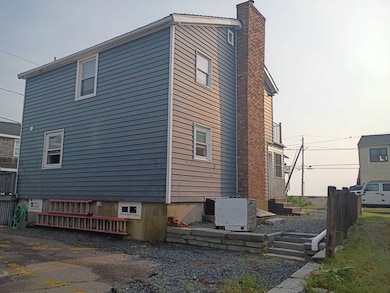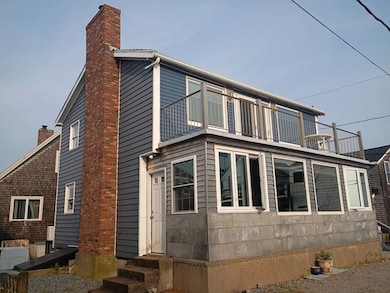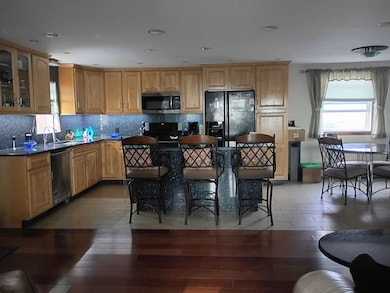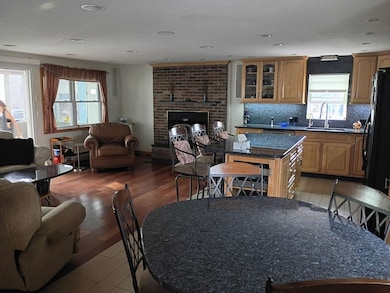6 Tilden Ave Scituate, MA 02066
Estimated payment $5,255/month
Total Views
26,055
2
Beds
1.5
Baths
1,380
Sq Ft
$652
Price per Sq Ft
Highlights
- Ocean View
- Waterfront
- Deck
- Wampatuck Elementary School Rated A
- Cape Cod Architecture
- Property is near public transit
About This Home
Wonderful spot near Minot beach. Two bedroom 1 @ 1/2 bath cellar with washer dryer. Porcelain bedroom floors and bath. Kitchen porcelain as well. Living room area Brazilian cherry. 4 miles from supermarket and 2 to the t station purple line. Approx 4 miles from scituate harbor. the porch on the second floor is constructed of stainless steel railings with encapsulated stainless steel post and the floor is fiberglass like the floor on a boat. Vinyl siding is less than 5 years old.
Home Details
Home Type
- Single Family
Est. Annual Taxes
- $6,145
Year Built
- Built in 1972
Lot Details
- 2,500 Sq Ft Lot
- Waterfront
- Property fronts a private road
Home Design
- Cape Cod Architecture
- Frame Construction
- Blown Fiberglass Insulation
- Rubber Roof
- Concrete Perimeter Foundation
Interior Spaces
- 1,380 Sq Ft Home
- Living Room with Fireplace
- 2 Fireplaces
- Ocean Views
Kitchen
- Microwave
- Plumbed For Ice Maker
- Dishwasher
Flooring
- Wood
- Tile
Bedrooms and Bathrooms
- 2 Bedrooms
- Primary Bedroom on Main
Laundry
- Dryer
- Washer
Basement
- Basement Fills Entire Space Under The House
- Block Basement Construction
Parking
- 4 Car Parking Spaces
- Unpaved Parking
- Open Parking
Eco-Friendly Details
- Energy-Efficient Thermostat
Outdoor Features
- Walking Distance to Water
- Bulkhead
- Balcony
- Deck
- Porch
Location
- Flood Zone Lot
- Property is near public transit
Utilities
- No Cooling
- 2 Cooling Zones
- 2 Heating Zones
- Heating System Uses Natural Gas
- Pellet Stove burns compressed wood to generate heat
- Baseboard Heating
- 220 Volts
- 200+ Amp Service
- Gas Water Heater
- Private Sewer
Community Details
- No Home Owners Association
Listing and Financial Details
- Legal Lot and Block 061 / 003
- Assessor Parcel Number 1162932
Map
Create a Home Valuation Report for This Property
The Home Valuation Report is an in-depth analysis detailing your home's value as well as a comparison with similar homes in the area
Home Values in the Area
Average Home Value in this Area
Tax History
| Year | Tax Paid | Tax Assessment Tax Assessment Total Assessment is a certain percentage of the fair market value that is determined by local assessors to be the total taxable value of land and additions on the property. | Land | Improvement |
|---|---|---|---|---|
| 2025 | $6,314 | $632,000 | $374,200 | $257,800 |
| 2024 | $6,145 | $593,100 | $340,200 | $252,900 |
| 2023 | $5,611 | $546,200 | $309,200 | $237,000 |
| 2022 | $5,611 | $444,600 | $245,800 | $198,800 |
| 2021 | $5,464 | $409,900 | $234,100 | $175,800 |
| 2020 | $5,301 | $392,700 | $225,100 | $167,600 |
| 2019 | $5,174 | $376,600 | $220,700 | $155,900 |
| 2018 | $5,291 | $379,300 | $239,100 | $140,200 |
| 2017 | $5,271 | $374,100 | $239,100 | $135,000 |
| 2016 | $5,290 | $374,100 | $239,100 | $135,000 |
| 2015 | $4,775 | $364,500 | $229,500 | $135,000 |
Source: Public Records
Property History
| Date | Event | Price | List to Sale | Price per Sq Ft |
|---|---|---|---|---|
| 09/05/2025 09/05/25 | Price Changed | $900,000 | -2.7% | $652 / Sq Ft |
| 07/23/2025 07/23/25 | Price Changed | $925,000 | -2.6% | $670 / Sq Ft |
| 06/16/2025 06/16/25 | For Sale | $950,000 | -- | $688 / Sq Ft |
Source: MLS Property Information Network (MLS PIN)
Purchase History
| Date | Type | Sale Price | Title Company |
|---|---|---|---|
| Deed | $282,000 | -- | |
| Deed | -- | -- |
Source: Public Records
Source: MLS Property Information Network (MLS PIN)
MLS Number: 73391351
APN: SCIT-000005-000003-000061
Nearby Homes
- 151 Glades Rd
- 85 Glades Rd
- 10 Baileys Causeway
- 27 Cherry Ln
- 24 Wood Island Rd
- 29 Country Club Cir
- 100 Howard Gleason Rd
- 7 Border St
- 104 Howard Gleason Rd
- 70 Black Horse Ln
- 68 Black Horse Ln
- 124 Elm St Unit 202
- 124 Elm St Unit 308
- 4 Margin St Unit A
- 98 Black Horse Ln
- 46 Marys Ln
- 21-23 Elm Ct
- 87 Elm St Unit 215
- 25 Mohawk Way
- 17 Mohawk Way
- 16 Gannett Rd
- 17 Atlantic Ave Unit Main House
- 92 Atlantic Ave
- 67 Border St
- 28 Stockbridge St
- 19 Hobart Ln
- 21 Stone Ave
- 430 S Main St Unit 5
- 31 S Main St Unit 31
- 11 Beach St
- 1 Pleasant St Unit 305
- 1 Pleasant St Unit 301
- 1 Pleasant St Unit 302
- 1 Pleasant St Unit 307
- 1 Pleasant St Unit 306
- 1 Pleasant St Unit 205
- 1 Pleasant St Unit 202
- 1 Pleasant St Unit 204
- 1 Pleasant St Unit 206
- 25 Seaside Rd
