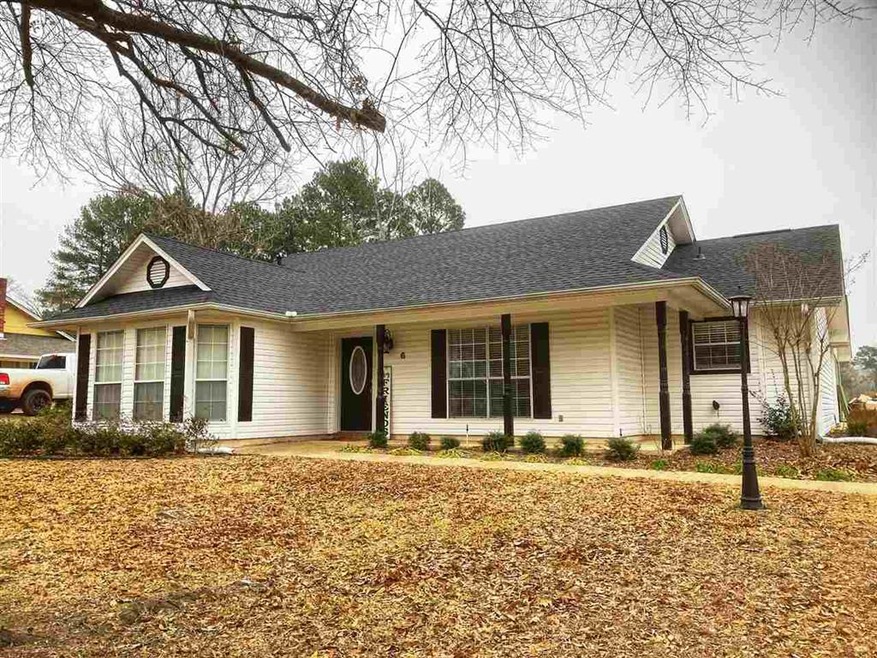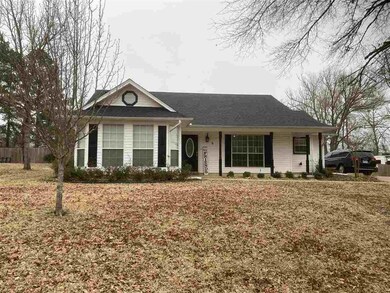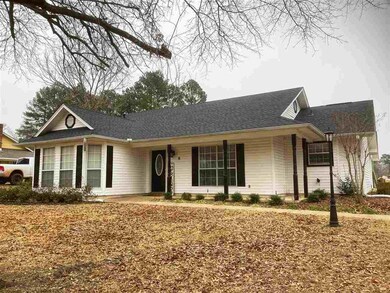
6 Timber Ridge Dr Atlanta, TX 75551
Highlights
- No HOA
- Breakfast Bar
- Patio
- 2 Car Detached Garage
- <<tubWithShowerToken>>
- Laundry Room
About This Home
As of February 2021Traditional Ranch style home in the quiet, secluded Timber Ridge neighborhood only minutes from town, hospital and schools. Well maintained inside and out. Kitchen updated with new appliances and counter tops. New patio for relaxing or entertaining outside.
Last Agent to Sell the Property
Superior Realty License #TX 611560 Listed on: 02/08/2021
Home Details
Home Type
- Single Family
Est. Annual Taxes
- $4,252
Year Built
- Built in 1987
Lot Details
- 0.42 Acre Lot
- Sprinkler System
Home Design
- Frame Construction
- Architectural Shingle Roof
- Ridge Vents on the Roof
Interior Spaces
- 1,668 Sq Ft Home
- Property has 1 Level
- Sheet Rock Walls or Ceilings
- Ceiling Fan
- Blinds
- Family Room
- Utility Room
- Laundry Room
Kitchen
- Breakfast Bar
- Electric Oven
- <<microwave>>
- Plumbed For Ice Maker
- Dishwasher
- Disposal
Flooring
- Carpet
- Ceramic Tile
- Vinyl
Bedrooms and Bathrooms
- 3 Bedrooms
- 2 Full Bathrooms
- <<tubWithShowerToken>>
Parking
- 2 Car Detached Garage
- Side Facing Garage
- Garage Door Opener
- Driveway
Outdoor Features
- Patio
Utilities
- Central Heating and Cooling System
- Electric Water Heater
- High Speed Internet
- Cable TV Available
Community Details
- No Home Owners Association
- Timber Ridge Subdivision
Listing and Financial Details
- Assessor Parcel Number 38008
- Tax Block 1
Ownership History
Purchase Details
Home Financials for this Owner
Home Financials are based on the most recent Mortgage that was taken out on this home.Purchase Details
Home Financials for this Owner
Home Financials are based on the most recent Mortgage that was taken out on this home.Purchase Details
Home Financials for this Owner
Home Financials are based on the most recent Mortgage that was taken out on this home.Similar Homes in Atlanta, TX
Home Values in the Area
Average Home Value in this Area
Purchase History
| Date | Type | Sale Price | Title Company |
|---|---|---|---|
| Vendors Lien | -- | Cass | |
| Vendors Lien | -- | None Available | |
| Vendors Lien | -- | None Available |
Mortgage History
| Date | Status | Loan Amount | Loan Type |
|---|---|---|---|
| Open | $156,000 | New Conventional | |
| Previous Owner | $57,500 | Purchase Money Mortgage | |
| Previous Owner | $105,000 | Purchase Money Mortgage |
Property History
| Date | Event | Price | Change | Sq Ft Price |
|---|---|---|---|---|
| 05/12/2025 05/12/25 | Price Changed | $309,900 | -3.1% | $129 / Sq Ft |
| 04/07/2025 04/07/25 | Price Changed | $319,900 | -1.5% | $133 / Sq Ft |
| 04/01/2025 04/01/25 | For Sale | $324,900 | +66.6% | $135 / Sq Ft |
| 11/30/2021 11/30/21 | Pending | -- | -- | -- |
| 02/09/2021 02/09/21 | Sold | -- | -- | -- |
| 02/08/2021 02/08/21 | For Sale | $195,000 | -- | $117 / Sq Ft |
Tax History Compared to Growth
Tax History
| Year | Tax Paid | Tax Assessment Tax Assessment Total Assessment is a certain percentage of the fair market value that is determined by local assessors to be the total taxable value of land and additions on the property. | Land | Improvement |
|---|---|---|---|---|
| 2024 | $4,252 | $273,200 | $7,320 | $265,880 |
| 2023 | $3,963 | $240,650 | $7,320 | $233,330 |
| 2022 | $4,041 | $189,210 | $6,950 | $182,260 |
| 2021 | $4,447 | $161,220 | $6,040 | $155,180 |
| 2020 | $2,847 | $99,050 | $4,760 | $94,290 |
| 2019 | $2,943 | $97,770 | $4,760 | $93,010 |
| 2018 | $3,039 | $100,100 | $4,760 | $95,340 |
| 2017 | $3,062 | $100,820 | $4,760 | $96,060 |
| 2016 | -- | $99,880 | $4,760 | $95,120 |
| 2015 | -- | $100,800 | $4,760 | $96,040 |
| 2014 | -- | $98,500 | $4,760 | $93,740 |
Agents Affiliated with this Home
-
Penny Brabham

Seller's Agent in 2025
Penny Brabham
Superior Realty
(903) 244-8370
75 in this area
274 Total Sales
-
Lee Stanley

Seller's Agent in 2021
Lee Stanley
Superior Realty
(903) 244-1501
41 in this area
84 Total Sales
Map
Source: Texarkana Board of REALTORS®
MLS Number: 106348
APN: 38008
- 911 Crestview Dr S
- TBD Lindsey Ln
- TBD Farm To Market 785
- 704 Lindsey Ln
- 555 County Road 4809
- 501 Park St
- 1118 E Main St
- 416 Fm 251 N
- 804 E Main St
- 112 Fm 785
- 702 E Main St
- TBD N Bogie St
- 209 Leslie Ln
- 301 Baker St
- 802 N Louise St
- 405 E Main St
- 468 West St
- 1016 Franklin Dr
- 1014 Franklin Dr
- 606 N Louise St


