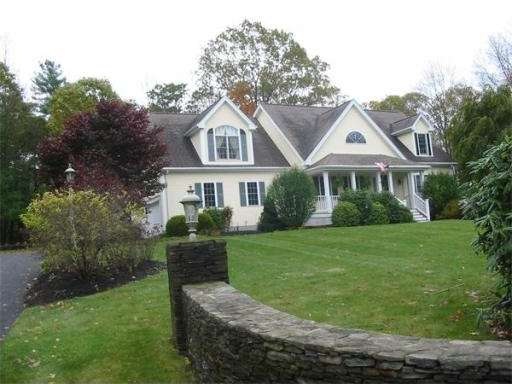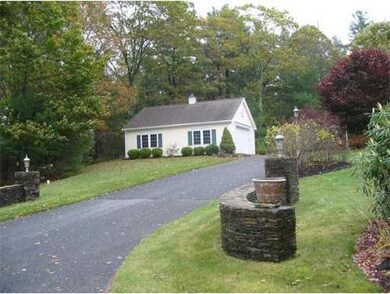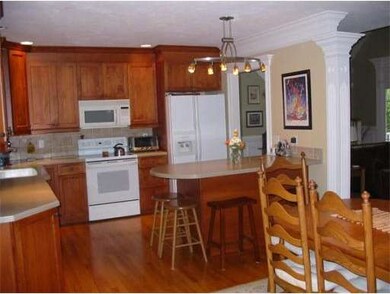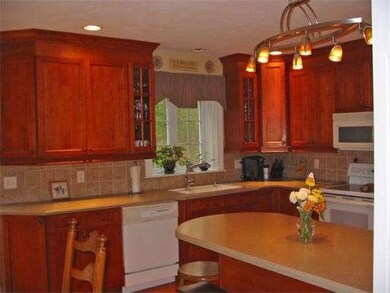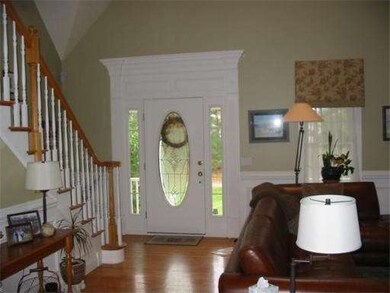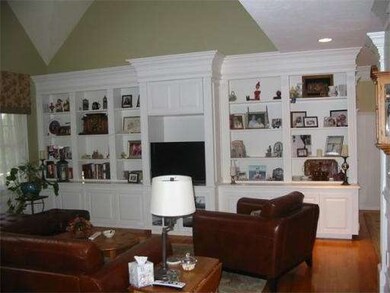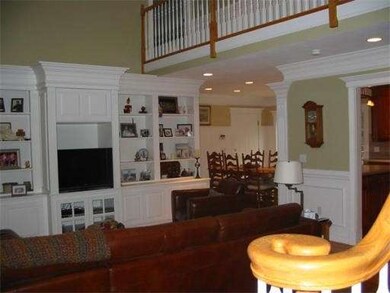
6 Tower Rd Mendon, MA 01756
About This Home
As of June 2022Absolutely stunning Cape/Colonial with numerous builders' extras; was builders' own home!! Custom molding throughout; hardwood flooring on 1st. floor; 2 zone central air; plenty of custom built-ins. 2 car attached garage PLUS another 2 car detached garage!! Trex front porch plus a back deck. Custom walkways and exterior stonework. Elegant master suite/bath with cathedral ceiling and skylights. Custom cabinetry for so much storage. Bose entertainment system. Plenty of recessed lights! Finished playroom/office in basement. Back-up generator. Basement system installed. Alarm system. This gorgeous home has so many extras! Unique to say the least!! 2 Bedrooms on 1st floor!
Home Details
Home Type
Single Family
Est. Annual Taxes
$9,080
Year Built
1999
Lot Details
0
Listing Details
- Lot Description: Wooded, Paved Drive, Easements, Cleared, Level
- Special Features: None
- Property Sub Type: Detached
- Year Built: 1999
Interior Features
- Has Basement: Yes
- Primary Bathroom: Yes
- Number of Rooms: 7
- Amenities: Walk/Jog Trails, Conservation Area
- Electric: Circuit Breakers, 200 Amps
- Energy: Insulated Windows, Insulated Doors, Prog. Thermostat, Backup Generator
- Flooring: Wood, Tile, Wall to Wall Carpet, Hardwood
- Insulation: Full
- Interior Amenities: Central Vacuum, Security System
- Basement: Full, Finished, Garage Access, Concrete Floor
- Bedroom 2: 8X13
- Bedroom 3: 12X14
- Bedroom 4: 11X13
- Kitchen: 12X21
- Living Room: 18X19
- Master Bedroom: 24X24
- Master Bedroom Description: Ceiling - Cathedral, Ceiling Fan(s), Flooring - Wall to Wall Carpet, Recessed Lighting
Exterior Features
- Construction: Frame
- Exterior: Vinyl
- Exterior Features: Porch, Deck - Wood, Deck - Composite, Patio, Gutters, Sprinkler System, Screens, Satellite Dish, Stone Wall
- Foundation: Poured Concrete
Garage/Parking
- Garage Parking: Attached, Detached, Garage Door Opener
- Garage Spaces: 4
- Parking: Assigned, Deeded, Paved Driveway
- Parking Spaces: 8
Utilities
- Cooling Zones: 2
- Heat Zones: 2
- Hot Water: Oil
- Utility Connections: for Electric Range, for Electric Oven, for Electric Dryer, Washer Hookup, Icemaker Connection
Condo/Co-op/Association
- HOA: No
Ownership History
Purchase Details
Home Financials for this Owner
Home Financials are based on the most recent Mortgage that was taken out on this home.Purchase Details
Home Financials for this Owner
Home Financials are based on the most recent Mortgage that was taken out on this home.Purchase Details
Similar Homes in Mendon, MA
Home Values in the Area
Average Home Value in this Area
Purchase History
| Date | Type | Sale Price | Title Company |
|---|---|---|---|
| Not Resolvable | $485,000 | -- | |
| Deed | $540,000 | -- | |
| Deed | $56,000 | -- |
Mortgage History
| Date | Status | Loan Amount | Loan Type |
|---|---|---|---|
| Open | $424,000 | Stand Alone Refi Refinance Of Original Loan | |
| Closed | $384,000 | New Conventional | |
| Previous Owner | $367,800 | Stand Alone Refi Refinance Of Original Loan | |
| Previous Owner | $340,000 | No Value Available | |
| Previous Owner | $37,000 | No Value Available | |
| Previous Owner | $359,650 | Purchase Money Mortgage | |
| Previous Owner | $180,350 | No Value Available | |
| Previous Owner | $201,821 | No Value Available | |
| Previous Owner | $145,000 | No Value Available |
Property History
| Date | Event | Price | Change | Sq Ft Price |
|---|---|---|---|---|
| 06/21/2022 06/21/22 | Sold | $780,000 | +9.9% | $231 / Sq Ft |
| 04/24/2022 04/24/22 | Pending | -- | -- | -- |
| 04/19/2022 04/19/22 | For Sale | $710,000 | +46.4% | $211 / Sq Ft |
| 01/26/2015 01/26/15 | Sold | $485,000 | 0.0% | $155 / Sq Ft |
| 01/10/2015 01/10/15 | Pending | -- | -- | -- |
| 12/23/2014 12/23/14 | Off Market | $485,000 | -- | -- |
| 10/24/2014 10/24/14 | For Sale | $488,850 | -- | $156 / Sq Ft |
Tax History Compared to Growth
Tax History
| Year | Tax Paid | Tax Assessment Tax Assessment Total Assessment is a certain percentage of the fair market value that is determined by local assessors to be the total taxable value of land and additions on the property. | Land | Improvement |
|---|---|---|---|---|
| 2025 | $9,080 | $678,100 | $145,600 | $532,500 |
| 2024 | $8,912 | $650,000 | $140,000 | $510,000 |
| 2023 | $8,623 | $590,600 | $124,900 | $465,700 |
| 2022 | $8,172 | $530,300 | $121,700 | $408,600 |
| 2021 | $8,145 | $485,100 | $118,100 | $367,000 |
| 2020 | $7,772 | $464,000 | $112,200 | $351,800 |
| 2019 | $7,325 | $437,600 | $109,000 | $328,600 |
| 2018 | $6,974 | $411,200 | $103,200 | $308,000 |
| 2017 | $7,112 | $400,700 | $103,200 | $297,500 |
| 2016 | $6,315 | $366,100 | $98,300 | $267,800 |
| 2015 | $5,525 | $345,100 | $92,500 | $252,600 |
| 2014 | $5,307 | $331,300 | $89,700 | $241,600 |
Agents Affiliated with this Home
-
Robyn and Sean Sold My House Team

Seller's Agent in 2022
Robyn and Sean Sold My House Team
Suburban Lifestyle Real Estate
(774) 696-6402
8 in this area
182 Total Sales
-
Paul Yorkis

Buyer's Agent in 2022
Paul Yorkis
Patriot Real Estate, Inc.
(508) 509-7860
1 in this area
36 Total Sales
-
Ann Marie Digirolamo

Seller's Agent in 2015
Ann Marie Digirolamo
RE/MAX
(508) 751-9206
9 Total Sales
-
Laina Kaplan

Buyer's Agent in 2015
Laina Kaplan
Realty Executives
(508) 577-3538
1 in this area
81 Total Sales
Map
Source: MLS Property Information Network (MLS PIN)
MLS Number: 71761344
APN: MEND-000025-000229-000006
- 49 Asylum St
- 69 Adj Hill St
- 151 Fisher St
- 364 Chestnut Hill Rd
- 114 Millville Rd
- 112 Millville Rd
- 77 Park St
- 21 Rose Ln
- 57 Kempton Rd
- 15 Rose Ln
- 245 Thayer St
- 4 Crestwood Dr
- 14 Carpenter Hill Rd Unit A
- 14 Brown Terrace
- 125 Blackstone St
- 15 Crestwood Dr
- 160 Thayer St
- 22 Crestwood Dr
- 66 Rockmeadow Road Extension
- 16 Tabor Rd
