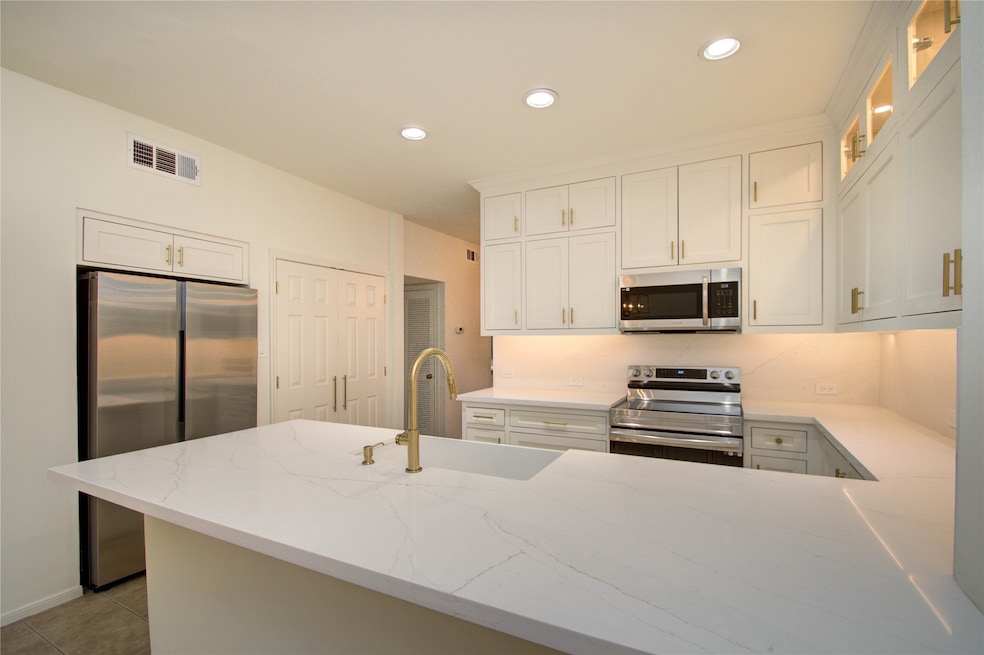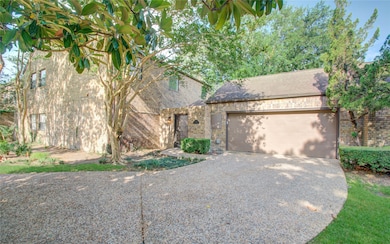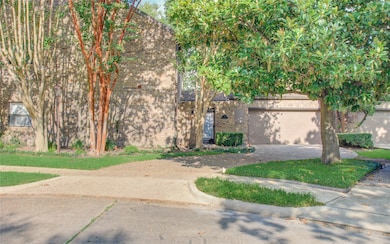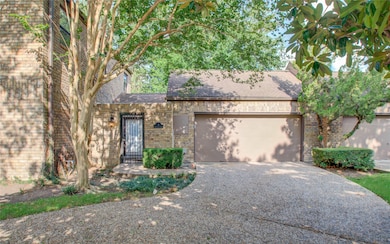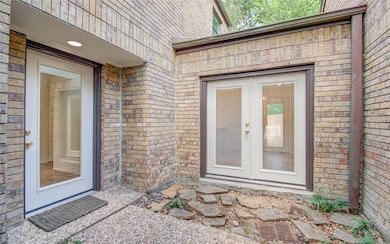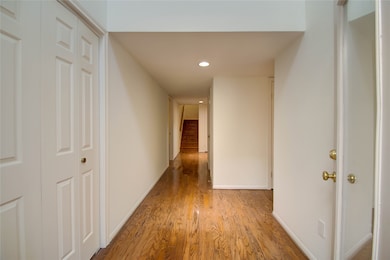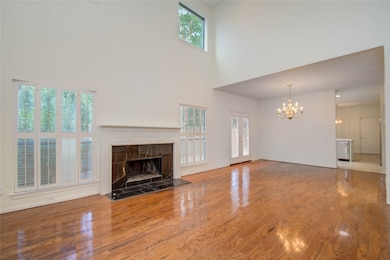6 Town Oaks Place Bellaire, TX 77401
Highlights
- Deck
- Traditional Architecture
- Community Pool
- Bellaire High School Rated A
- Wood Flooring
- Breakfast Room
About This Home
Great Bellaire location inside the Loop. Quiet cul-de-sac street. Walk to Evelyn's Park. Private gated entry. Beautiful gourmet kitchen updated with custom cabinets, stainless appliances, farm sink, side by side refrigerator, large pantry and under counter lighting. Sunny breakfast room overlooks the deck. Dining room with wood floors and bar area. Spacious living room with fireplace and raised ceiling. First floor primary with spa like bath and 2 walk-in closets. Upstairs bedroom with full bath and walk-in closet. 2 Additional bedrooms and full bath up. Convenient to The Texas Medical Center, Galleria, Greenway Plaza, Rice University and Downtown. Current tenant moving out in December. Available for Jan 1 move in. Showings begin Dec 1.
Listing Agent
Coldwell Banker Realty - Bellaire-Metropolitan License #0441482 Listed on: 11/19/2025

Townhouse Details
Home Type
- Townhome
Est. Annual Taxes
- $11,036
Year Built
- Built in 1981
Lot Details
- 4,880 Sq Ft Lot
- Cul-De-Sac
- East Facing Home
- Back Yard Fenced
Parking
- 2 Car Attached Garage
- Garage Door Opener
Home Design
- Traditional Architecture
Interior Spaces
- 2,543 Sq Ft Home
- 2-Story Property
- Wood Burning Fireplace
- Living Room
- Breakfast Room
- Dining Room
- Utility Room
- Washer and Electric Dryer Hookup
Kitchen
- Breakfast Bar
- Electric Oven
- Electric Cooktop
- Microwave
- Dishwasher
- Disposal
Flooring
- Wood
- Carpet
- Tile
Bedrooms and Bathrooms
- 4 Bedrooms
Outdoor Features
- Deck
- Patio
Schools
- Horn Elementary School
- Pershing Middle School
- Bellaire High School
Utilities
- Zoned Heating and Cooling
- Cable TV Available
Listing and Financial Details
- Property Available on 1/1/26
- 12 Month Lease Term
Community Details
Overview
- Town Oaks Place Subdivision
Recreation
- Community Pool
Pet Policy
- Call for details about the types of pets allowed
- Pet Deposit Required
Map
Source: Houston Association of REALTORS®
MLS Number: 44764290
APN: 1148870000006
- 4537 Live Oak St
- 106 Mctighe Dr
- 4560 Bellaire Blvd
- 16 Boulevard Green
- 12 Boulevard Green
- 6903 Avenue B
- 4301 Jane St
- 112 White Dr
- 4511 Merrie Ln
- 4312 Jonathan St
- 4434 Lula St
- 4625 Willow St
- 4134 Bellefontaine St
- 4616 Oleander
- 4145 Byron St
- 4131 Byron St
- 4416 Basswood Ln
- 4012 Ruskin St
- 4042 Bellefontaine St
- 918 Wildwood Ln
- 4139 Bellaire Blvd Unit 141
- 4139 Bellaire Blvd
- 4426 Basswood Ln
- 4321 Jim St W
- 4036 Bellefontaine St Unit 9
- 4507 Medinah Place
- 4629 Cedar Oaks Ln
- 4301 Bissonnet St
- 5110 Academy St Unit 4
- 4624 Verone St
- 4006 Lanark Ln
- 4019 Blue Bonnet Blvd
- 4306 Effie St
- 5808 Community Dr
- 4626 Braeburn Dr
- 5454 Newcastle St
- 4807 Pin Oak Park
- 4026 Drummond St
- 6205 S Rice Ave
- 4626 Holly St
