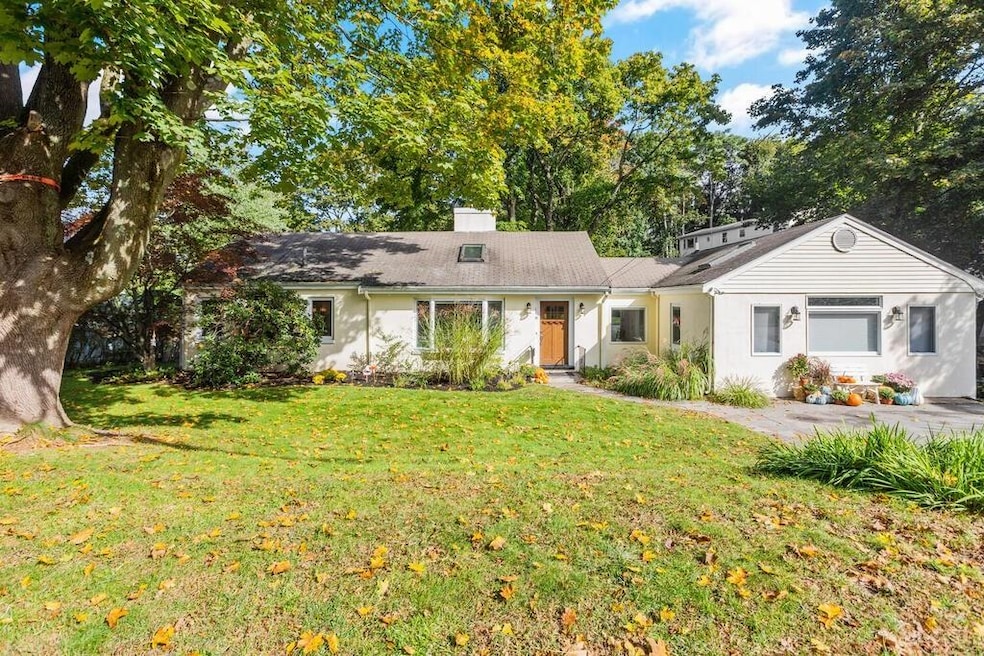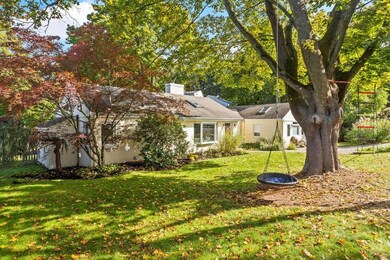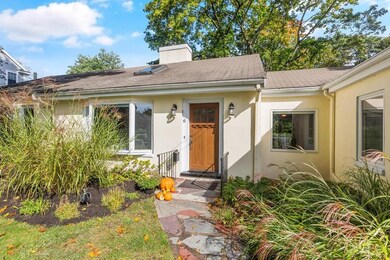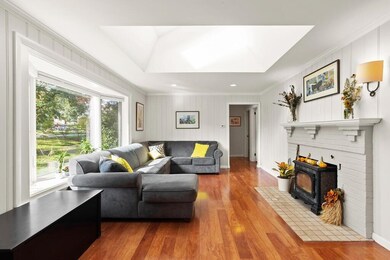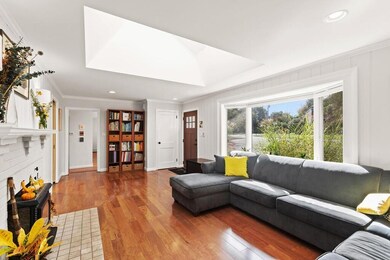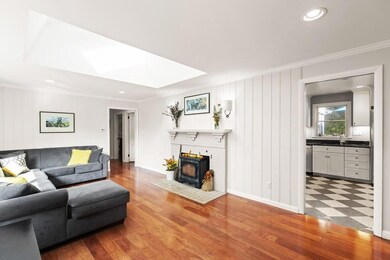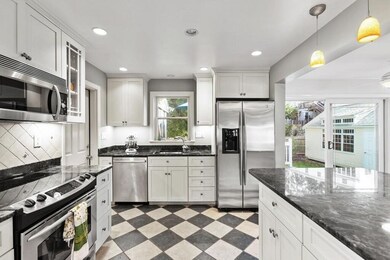
6 Town Way Winchester, MA 01890
Symmes Corner NeighborhoodHighlights
- Open Floorplan
- Custom Closet System
- Wood Flooring
- Lincoln Elementary School Rated A
- Deck
- Solid Surface Countertops
About This Home
As of December 2021Single level living at its finest with tasteful updates throughout. Located less than 1/3 mile from the Winchester Fells offering biking, snow shoeing, & hiking. Enter into sun-drenched living room with wood fireplace perfect for cozy winters. 3 bedrooms and a newly updated full bath offer plenty of space for growing families. Primary bedroom features dueling closets and gleaming wide plank cherry floors with radiant heat cover most of the home. Open concept kitchen offers large granite peninsula, stainless appliances & separate dining nook w/access to rear deck through large sliding doors. Rear mudroom offers access to screened porch ideal for backyard entertaining. Right side of house is family room built in 2015 with enough space for a large sectional and tv area, office nook, exercise area & full dining table plus a second full bath for guests. Radiant heat throughout most of the home, custom top down/bottom up shades for extra privacy. 0.7 miles to Wedgemere Train Stop.
Home Details
Home Type
- Single Family
Est. Annual Taxes
- $126
Year Built
- 1954
Parking
- 1
Home Design
- Updated or Remodeled
Interior Spaces
- Open Floorplan
- Skylights
- Recessed Lighting
- Decorative Lighting
- Bay Window
- Picture Window
- Sliding Doors
- Sunken Living Room
- Dining Area
- Exterior Basement Entry
- Washer and Electric Dryer Hookup
Kitchen
- Breakfast Bar
- Stainless Steel Appliances
- Kitchen Island
- Solid Surface Countertops
Flooring
- Wood
- Ceramic Tile
Bedrooms and Bathrooms
- Custom Closet System
- Bathtub with Shower
- Bathtub Includes Tile Surround
Outdoor Features
- Deck
Utilities
- 1 Heating Zone
- Pellet Stove burns compressed wood to generate heat
Ownership History
Purchase Details
Home Financials for this Owner
Home Financials are based on the most recent Mortgage that was taken out on this home.Purchase Details
Home Financials for this Owner
Home Financials are based on the most recent Mortgage that was taken out on this home.Similar Homes in the area
Home Values in the Area
Average Home Value in this Area
Purchase History
| Date | Type | Sale Price | Title Company |
|---|---|---|---|
| Not Resolvable | $1,110,000 | None Available | |
| Not Resolvable | $637,000 | -- | |
| Not Resolvable | $637,000 | -- |
Mortgage History
| Date | Status | Loan Amount | Loan Type |
|---|---|---|---|
| Open | $888,000 | Purchase Money Mortgage | |
| Closed | $888,000 | Purchase Money Mortgage | |
| Previous Owner | $460,000 | Stand Alone Refi Refinance Of Original Loan | |
| Previous Owner | $477,750 | New Conventional | |
| Previous Owner | $50,000 | No Value Available | |
| Previous Owner | $200,000 | No Value Available | |
| Previous Owner | $100,000 | No Value Available | |
| Previous Owner | $200,000 | No Value Available | |
| Previous Owner | $65,000 | No Value Available | |
| Previous Owner | $19,000 | No Value Available |
Property History
| Date | Event | Price | Change | Sq Ft Price |
|---|---|---|---|---|
| 12/03/2021 12/03/21 | Sold | $1,110,000 | +0.9% | $632 / Sq Ft |
| 10/19/2021 10/19/21 | Pending | -- | -- | -- |
| 10/13/2021 10/13/21 | For Sale | $1,100,000 | +72.7% | $626 / Sq Ft |
| 01/17/2014 01/17/14 | Sold | $637,000 | 0.0% | $363 / Sq Ft |
| 12/14/2013 12/14/13 | Pending | -- | -- | -- |
| 11/27/2013 11/27/13 | Off Market | $637,000 | -- | -- |
| 11/18/2013 11/18/13 | For Sale | $649,000 | -- | $369 / Sq Ft |
Tax History Compared to Growth
Tax History
| Year | Tax Paid | Tax Assessment Tax Assessment Total Assessment is a certain percentage of the fair market value that is determined by local assessors to be the total taxable value of land and additions on the property. | Land | Improvement |
|---|---|---|---|---|
| 2025 | $126 | $1,132,300 | $877,800 | $254,500 |
| 2024 | $12,110 | $1,068,800 | $815,100 | $253,700 |
| 2023 | $11,333 | $960,400 | $721,100 | $239,300 |
| 2022 | $11,185 | $894,100 | $658,400 | $235,700 |
| 2021 | $10,063 | $784,300 | $548,600 | $235,700 |
| 2020 | $9,330 | $753,000 | $517,300 | $235,700 |
| 2019 | $8,360 | $690,300 | $454,600 | $235,700 |
| 2018 | $8,039 | $659,500 | $428,700 | $230,800 |
| 2017 | $7,790 | $634,400 | $403,600 | $230,800 |
| 2016 | $7,240 | $619,900 | $403,600 | $216,300 |
| 2015 | $7,079 | $583,100 | $366,800 | $216,300 |
| 2014 | $6,465 | $510,700 | $305,700 | $205,000 |
Agents Affiliated with this Home
-

Seller's Agent in 2021
Kara Spelman
Compass
(617) 909-8832
3 in this area
32 Total Sales
-

Buyer's Agent in 2021
Nicole Pelosi
William Raveis R.E. & Home Services
(978) 804-1281
1 in this area
68 Total Sales
-
I
Seller's Agent in 2014
Ida Bianco
Coldwell Banker Realty - Lexington
-
A
Buyer's Agent in 2014
Ann Norberg
Coldwell Banker Realty - Lexington
Map
Source: MLS Property Information Network (MLS PIN)
MLS Number: 72907961
APN: WINC-000006-000130
- 26 North Gateway
- 163 Main St
- 17 Dennett Rd
- 18 Wickham Rd
- 5 Bacon St
- 382 S Border Rd
- 8 Chestnut St
- 4 Chestnut St
- 4 Winslow Rd
- 61 Grove St
- 545 Winthrop St Unit Lot D
- 545 Winthrop St Unit Lot 5
- 545 Winthrop St Unit Lot 8
- 545 Winthrop St Unit Lot 7
- 20 Grove Place
- 22 Grove Place Unit 4
- 19 Shirley Rd
- 9 Prospect St
- 284 Grove St
- 161 Playstead Rd
