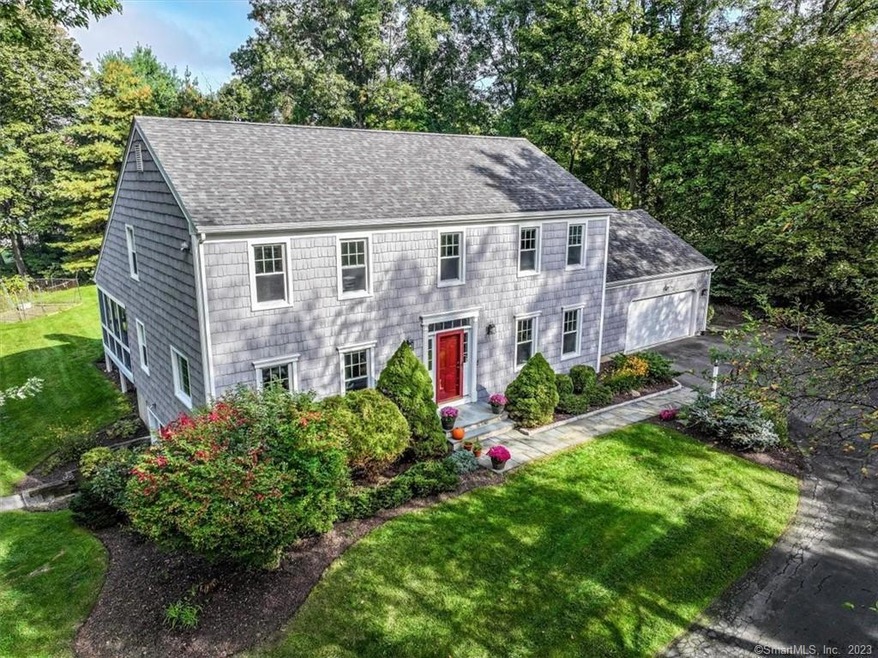
6 Tremont Rd Brookfield, CT 06804
Highlights
- Colonial Architecture
- Deck
- 1 Fireplace
- Brookfield High School Rated A-
- Attic
- Screened Porch
About This Home
As of December 2023A postcard-worthy setting! Located on a quiet cul de sac, the shaded tree-lined driveway sets the tone of this beautiful quintessential New England colonial. A small vegetable garden, shed, and mature landscaping on over 1 acre of level property. There is a harmonious blend of outdoor and indoor spaces including a freshly stained wood deck & oversized screened porch. The inside consists of a functional floor plan on all 3 levels. Formal living & dining rooms have hardwood floors and crown moldings. The Eat-in kitchen has a breakfast bar, dining room access, and a french door to the deck. Everyone who gathers in the family room will enjoy the handsome brick fireplace & vaulted ceiling. A private office with custom floor-to-ceiling built-ins is the perfect space to work. The mudroom/laundry room is conveniently located inside the 2-car attached garage. Upstairs includes 4 generously sized bedrooms. The primary bedroom has a large walk-in closet and full bathroom with jacuzzi tub & private shower/toilet area. The walk-out basement is a perfect space for you to customize. With plenty of natural light through the sliding glass door, there are so many options for this level. Conveniently located within minutes to I-84, schools, and shopping.
Last Agent to Sell the Property
William Pitt Sotheby's Int'l License #RES.0761448 Listed on: 10/16/2023

Home Details
Home Type
- Single Family
Est. Annual Taxes
- $9,156
Year Built
- Built in 1987
Lot Details
- 1.3 Acre Lot
- Property is zoned R-40
Home Design
- Colonial Architecture
- Concrete Foundation
- Frame Construction
- Asphalt Shingled Roof
- Vinyl Siding
Interior Spaces
- 1 Fireplace
- Entrance Foyer
- Screened Porch
Kitchen
- Gas Range
- Microwave
- Dishwasher
Bedrooms and Bathrooms
- 4 Bedrooms
Laundry
- Laundry Room
- Laundry on main level
- Dryer
- Washer
Attic
- Pull Down Stairs to Attic
- Attic or Crawl Hatchway Insulated
Partially Finished Basement
- Walk-Out Basement
- Basement Fills Entire Space Under The House
Parking
- 2 Car Garage
- Parking Deck
- Private Driveway
Outdoor Features
- Deck
- Shed
Location
- Property is near shops
- Property is near a golf course
Schools
- Whisconier Middle School
- Huckleberry Middle School
- Brookfield High School
Utilities
- Central Air
- Heating System Uses Oil
- Private Company Owned Well
- Electric Water Heater
- Fuel Tank Located in Basement
Listing and Financial Details
- Assessor Parcel Number 59974
Ownership History
Purchase Details
Home Financials for this Owner
Home Financials are based on the most recent Mortgage that was taken out on this home.Purchase Details
Home Financials for this Owner
Home Financials are based on the most recent Mortgage that was taken out on this home.Similar Homes in Brookfield, CT
Home Values in the Area
Average Home Value in this Area
Purchase History
| Date | Type | Sale Price | Title Company |
|---|---|---|---|
| Warranty Deed | $697,000 | None Available | |
| Warranty Deed | $697,000 | None Available | |
| Deed | $374,000 | -- |
Mortgage History
| Date | Status | Loan Amount | Loan Type |
|---|---|---|---|
| Open | $557,600 | Purchase Money Mortgage | |
| Closed | $557,600 | Purchase Money Mortgage | |
| Previous Owner | $115,000 | No Value Available | |
| Previous Owner | $100,000 | Purchase Money Mortgage |
Property History
| Date | Event | Price | Change | Sq Ft Price |
|---|---|---|---|---|
| 12/13/2023 12/13/23 | Sold | $697,000 | +4.8% | $215 / Sq Ft |
| 10/23/2023 10/23/23 | Pending | -- | -- | -- |
| 10/20/2023 10/20/23 | For Sale | $665,000 | -- | $205 / Sq Ft |
Tax History Compared to Growth
Tax History
| Year | Tax Paid | Tax Assessment Tax Assessment Total Assessment is a certain percentage of the fair market value that is determined by local assessors to be the total taxable value of land and additions on the property. | Land | Improvement |
|---|---|---|---|---|
| 2025 | $9,862 | $340,880 | $120,250 | $220,630 |
| 2024 | $9,511 | $340,880 | $120,250 | $220,630 |
| 2023 | $9,156 | $340,880 | $120,250 | $220,630 |
| 2022 | $8,822 | $340,880 | $120,250 | $220,630 |
| 2021 | $26,061 | $294,240 | $133,620 | $160,620 |
| 2020 | $8,724 | $294,240 | $133,620 | $160,620 |
| 2019 | $8,574 | $294,240 | $133,620 | $160,620 |
| 2018 | $27,084 | $294,240 | $133,620 | $160,620 |
| 2017 | $27,084 | $294,240 | $133,620 | $160,620 |
| 2016 | $8,901 | $337,160 | $159,740 | $177,420 |
| 2015 | $8,665 | $337,160 | $159,740 | $177,420 |
| 2014 | $8,665 | $337,160 | $159,740 | $177,420 |
Agents Affiliated with this Home
-
Kellie Martone

Seller's Agent in 2023
Kellie Martone
William Pitt
(203) 948-1034
59 in this area
136 Total Sales
-
Becky Hood

Buyer's Agent in 2023
Becky Hood
William Pitt
(203) 948-2573
6 in this area
93 Total Sales
Map
Source: SmartMLS
MLS Number: 170602977
APN: BROO-000014F-000000-000038
- 23 Cedarbrook Rd Unit 23
- 126 Stony Hill Rd
- 29 Whisconier Village Unit 29
- 4 Whisconier Village Unit 4
- 23 Sunset Hill Rd
- 8 Carlisle Ct
- 98 Whisconier Rd
- 2 Essex Ct Unit 2
- 12 Derby Ct
- 3 Chelsea Ct Unit 3
- 12 Fawn Ridge Dr
- 5 Park Ln
- 91 Heatherwood Dr
- 2 Autumn's Way
- 3 Lambert Ln
- 51 Candlewood Lake Rd
- 20 Ridge Rd
- 3 Old Woods Rd
- 37 Huckleberry Hill Rd
- 16 & 23 Farrell Rd
