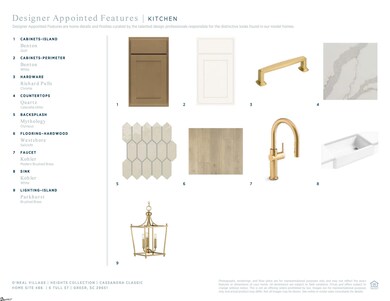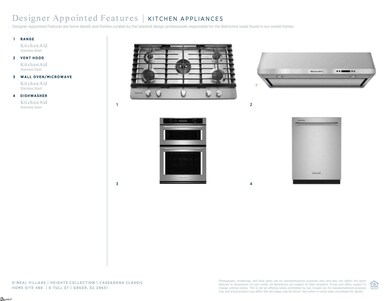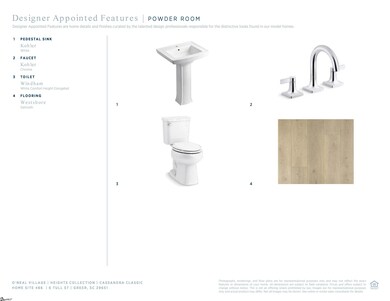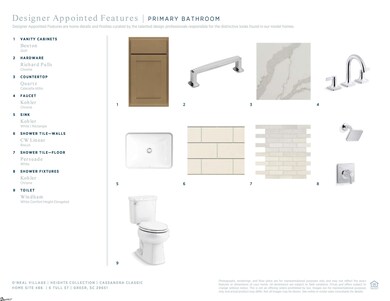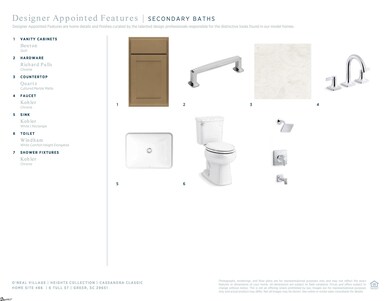
Highlights
- Craftsman Architecture
- Loft
- Breakfast Room
- Skyland Elementary School Rated A-
- Quartz Countertops
- Front Porch
About This Home
As of April 2025This beautiful 3 bed, 2.5 bath home was perfectly crafted to fit your lifestyle. A large center island in the kitchen overlooks the casual dining area. Embrace relaxation in the sun-filled great room that is bursting with natural light and is adjacent to the kitchen and casual dining area. Conveniently located on the first floor is the primary bedroom suite that provides a tranquil atmosphere with a beautiful en suite bathroom and two spacious closets. Gorgeous designer finishes highlight every room in this home. The spacious two-car garage flows directly into a convenient everyday entry that assists in streamlining your family's routine. Amenities in the community include a pool, fitness center, dog park and a wonderful commercial area with a bistro, coffee shop, and a salon to name a few.
Last Agent to Sell the Property
Toll Brothers Real Estate, Inc License #102953 Listed on: 11/09/2024

Last Buyer's Agent
NON MLS MEMBER
Non MLS
Home Details
Home Type
- Single Family
Est. Annual Taxes
- $116
Year Built
- Built in 2024 | Under Construction
Lot Details
- 4,792 Sq Ft Lot
- Sprinkler System
HOA Fees
- $54 Monthly HOA Fees
Home Design
- Home is estimated to be completed on 4/30/25
- Craftsman Architecture
- Slab Foundation
- Architectural Shingle Roof
- Hardboard
Interior Spaces
- 2,796 Sq Ft Home
- 2,200-2,399 Sq Ft Home
- 2-Story Property
- Smooth Ceilings
- Ceiling height of 9 feet or more
- Gas Log Fireplace
- Combination Dining and Living Room
- Breakfast Room
- Loft
- Fire and Smoke Detector
Kitchen
- Built-In Oven
- Gas Cooktop
- Built-In Microwave
- Dishwasher
- Quartz Countertops
- Disposal
Flooring
- Carpet
- Laminate
- Ceramic Tile
- Vinyl
Bedrooms and Bathrooms
- 3 Bedrooms | 1 Main Level Bedroom
- Walk-In Closet
- 2.5 Bathrooms
Laundry
- Laundry Room
- Laundry on main level
Parking
- 2 Car Attached Garage
- Garage Door Opener
Outdoor Features
- Patio
- Front Porch
Schools
- Skyland Elementary School
- Blue Ridge Middle School
- Greer High School
Utilities
- Central Air
- Heating System Uses Natural Gas
- Underground Utilities
- Tankless Water Heater
- Gas Water Heater
Community Details
- Stephanie Williams/Swilliams@Hoaupstate.Com HOA
- Built by Toll Brothers
- Oneal Village Subdivision, Cassandra Floorplan
- Mandatory home owners association
Listing and Financial Details
- Tax Lot 486
- Assessor Parcel Number 0633170163100
Ownership History
Purchase Details
Purchase Details
Similar Homes in Greer, SC
Home Values in the Area
Average Home Value in this Area
Purchase History
| Date | Type | Sale Price | Title Company |
|---|---|---|---|
| Deed | $481,970 | None Listed On Document | |
| Deed | $658,400 | South Carolina Title |
Property History
| Date | Event | Price | Change | Sq Ft Price |
|---|---|---|---|---|
| 04/04/2025 04/04/25 | Sold | $481,970 | 0.0% | $219 / Sq Ft |
| 11/09/2024 11/09/24 | For Sale | $482,160 | -- | $219 / Sq Ft |
Tax History Compared to Growth
Tax History
| Year | Tax Paid | Tax Assessment Tax Assessment Total Assessment is a certain percentage of the fair market value that is determined by local assessors to be the total taxable value of land and additions on the property. | Land | Improvement |
|---|---|---|---|---|
| 2024 | $116 | $220 | $220 | $0 |
| 2023 | $116 | $0 | $0 | $0 |
Agents Affiliated with this Home
-
Jodi Hudgins

Seller's Agent in 2025
Jodi Hudgins
Toll Brothers Real Estate, Inc
(864) 304-7098
108 Total Sales
-
N
Buyer's Agent in 2025
NON MLS MEMBER
Non MLS
Map
Source: Greater Greenville Association of REALTORS®
MLS Number: 1541655
APN: 0633.17-01-631.00


