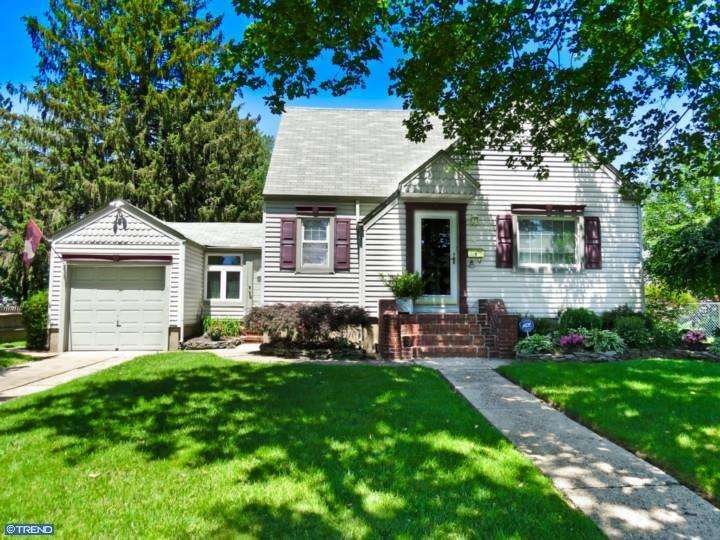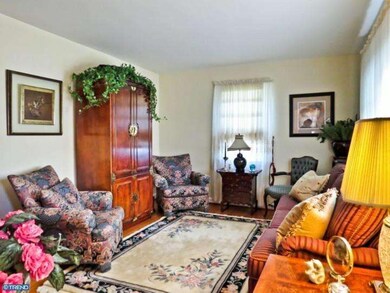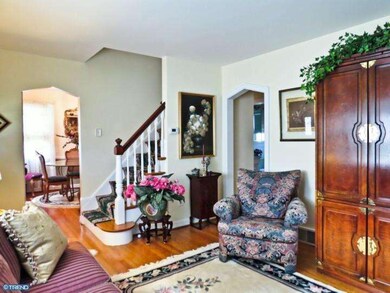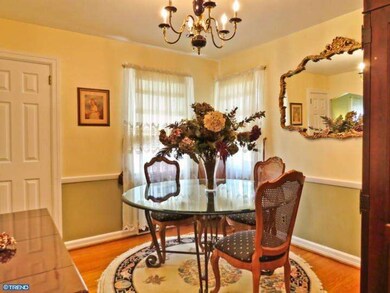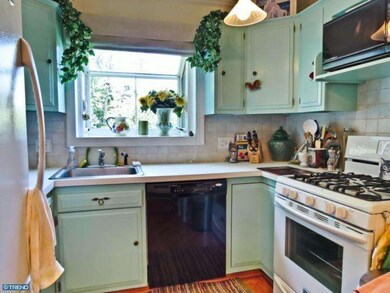
6 Union Ave Bellmawr, NJ 08031
Estimated Value: $267,148 - $332,000
Highlights
- Cape Cod Architecture
- Attic
- 1 Car Attached Garage
- Wood Flooring
- No HOA
- 3-minute walk to Florence Korostynski Memorial Dog Park
About This Home
As of January 2015Move-In Ready! Well Maintained! Three bedrooms, 1 bath. Nothing to do, just pack your bags. Oak hardwood flooring throughout, HVAC system only 3 years young, one car garage, sunroom with Italian Tile and skylight. Freshly painted throughout. Newer kitchen with beautiful garden window. Basement is unfinished with a french drain that is just waiting to be finished. Gorgeous curb appeal and home has been meticulously well-maintained. Close to all amenities and the home also comes with a one year home warranty!
Co-Listed By
sandra dean masters
RE/MAX Preferred - Sewell License #TREND:60025710
Home Details
Home Type
- Single Family
Est. Annual Taxes
- $5,511
Year Built
- Built in 1944
Lot Details
- 0.27 Acre Lot
- Lot Dimensions are 75x159
- Back, Front, and Side Yard
- Property is in good condition
Parking
- 1 Car Attached Garage
- 2 Open Parking Spaces
- Driveway
Home Design
- Cape Cod Architecture
- Brick Exterior Construction
- Brick Foundation
- Pitched Roof
- Vinyl Siding
Interior Spaces
- 1,293 Sq Ft Home
- Property has 2 Levels
- Ceiling Fan
- Replacement Windows
- Living Room
- Dining Room
- Attic
Kitchen
- Eat-In Kitchen
- Self-Cleaning Oven
Flooring
- Wood
- Tile or Brick
Bedrooms and Bathrooms
- 3 Bedrooms
- En-Suite Primary Bedroom
- 1 Full Bathroom
Unfinished Basement
- Basement Fills Entire Space Under The House
- Laundry in Basement
Outdoor Features
- Shed
Utilities
- Forced Air Heating and Cooling System
- Heating System Uses Gas
- 100 Amp Service
- Natural Gas Water Heater
- Cable TV Available
Community Details
- No Home Owners Association
- Crescent Park Subdivision
Listing and Financial Details
- Tax Lot 00012
- Assessor Parcel Number 04-00027-00012
Ownership History
Purchase Details
Home Financials for this Owner
Home Financials are based on the most recent Mortgage that was taken out on this home.Purchase Details
Home Financials for this Owner
Home Financials are based on the most recent Mortgage that was taken out on this home.Similar Homes in the area
Home Values in the Area
Average Home Value in this Area
Purchase History
| Date | Buyer | Sale Price | Title Company |
|---|---|---|---|
| Sisbro Llc | $139,000 | Federation Title | |
| Mcdonald Linda | $80,000 | -- |
Mortgage History
| Date | Status | Borrower | Loan Amount |
|---|---|---|---|
| Previous Owner | Mcdonald Linda | $76,000 |
Property History
| Date | Event | Price | Change | Sq Ft Price |
|---|---|---|---|---|
| 01/30/2015 01/30/15 | Sold | $139,000 | -4.1% | $108 / Sq Ft |
| 12/19/2014 12/19/14 | For Sale | $145,000 | +4.3% | $112 / Sq Ft |
| 12/14/2014 12/14/14 | Off Market | $139,000 | -- | -- |
| 12/13/2014 12/13/14 | Pending | -- | -- | -- |
| 06/13/2014 06/13/14 | For Sale | $145,000 | -- | $112 / Sq Ft |
Tax History Compared to Growth
Tax History
| Year | Tax Paid | Tax Assessment Tax Assessment Total Assessment is a certain percentage of the fair market value that is determined by local assessors to be the total taxable value of land and additions on the property. | Land | Improvement |
|---|---|---|---|---|
| 2024 | $6,023 | $159,500 | $50,400 | $109,100 |
| 2023 | $6,023 | $159,500 | $50,400 | $109,100 |
| 2022 | $6,099 | $159,500 | $50,400 | $109,100 |
| 2021 | $6,219 | $159,500 | $50,400 | $109,100 |
| 2020 | $6,131 | $159,500 | $50,400 | $109,100 |
| 2019 | $6,069 | $159,500 | $50,400 | $109,100 |
| 2018 | $5,973 | $159,500 | $50,400 | $109,100 |
| 2017 | $5,903 | $159,500 | $50,400 | $109,100 |
| 2016 | $5,788 | $159,500 | $50,400 | $109,100 |
| 2015 | $5,677 | $159,500 | $50,400 | $109,100 |
| 2014 | $5,511 | $159,500 | $50,400 | $109,100 |
Agents Affiliated with this Home
-
Ryan Stewart

Seller's Agent in 2015
Ryan Stewart
HomeSmart First Advantage Realty
(609) 760-4097
34 Total Sales
-

Seller Co-Listing Agent in 2015
sandra dean masters
RE/MAX
(856) 264-1496
-
Scott Kompa

Buyer's Agent in 2015
Scott Kompa
EXP Realty, LLC
(856) 386-1945
1 in this area
486 Total Sales
Map
Source: Bright MLS
MLS Number: 1002969104
APN: 04-00027-0000-00012
- 1027 Alcyon Dr
- 13 Park Dr
- 109 Princeton Ave
- 754 Devenney Dr
- 1408 Oriental Ave
- 777 Devenney Dr
- 1168 Romano Ave
- 1417 Oriental Ave
- 1461 Chestnut Ave
- 278 Salem Ave
- 825 Devenney Dr
- 355 Maple Ave
- 3 Ashwood Ave
- 336 Spruce Ave
- 110 3rd St
- 201 Browning Ln
- 128 Roosevelt Ave
- 210 S Hannevig Ave
- 441 Windsor Dr
- 226 S Hannevig Ave
