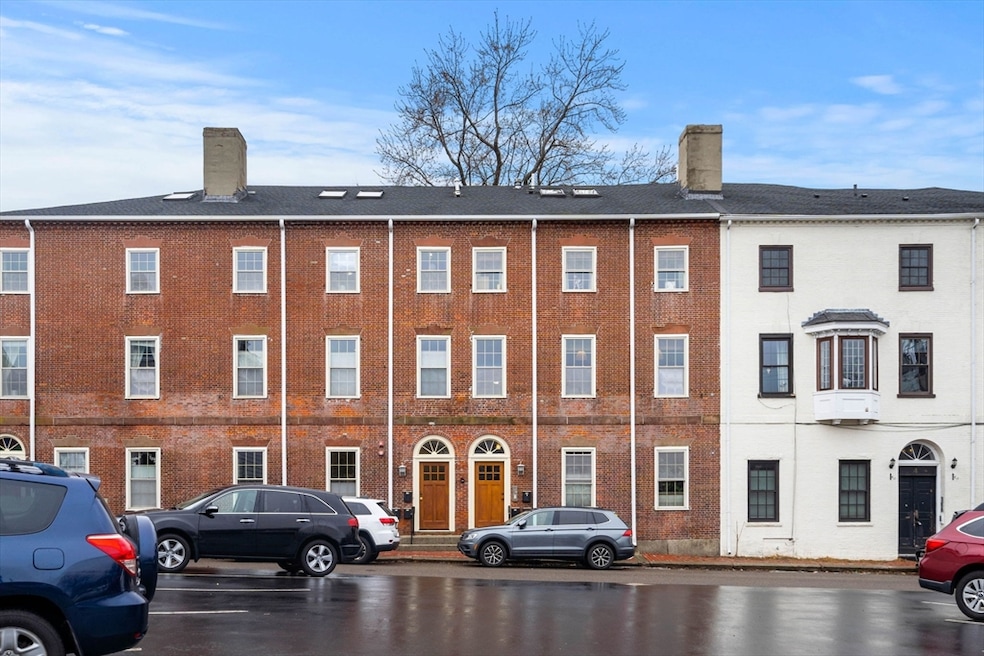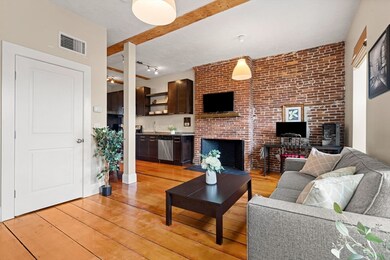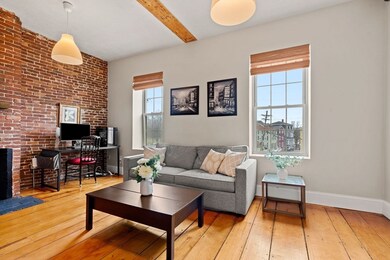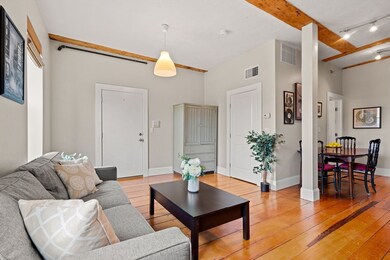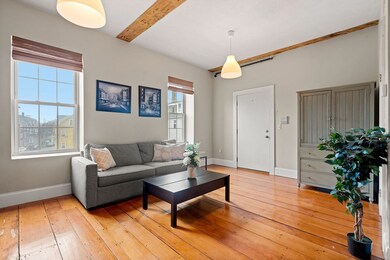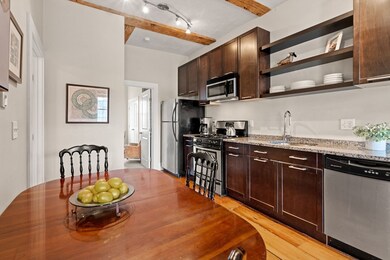
6 Union St Unit 2 Salem, MA 01970
Derby Street NeighborhoodHighlights
- 0.23 Acre Lot
- Rowhouse Architecture
- Stainless Steel Appliances
- Open Floorplan
- Wood Flooring
- 3-minute walk to Salem Common
About This Home
As of April 2025UNBEATABLE LOCATION WITH A 99 WALK-SCORE! Perfectly situated between Salem Common and the historic waterfront, 6 Union Street offers downtown urban living with the city's best attractions just steps away. This one-bedroom condo is full of character, featuring wide pine floors, exposed wooden beams, and brick accents. High ceilings and oversized windows bring in abundant natural light, creating a bright and inviting space.The updated kitchen provides ample storage, while in-unit laundry adds convenience. With spring and summer approaching, enjoy refreshing sea breezes through open windows. Plus, you're just moments from the Peabody Essex Museum, Salem Ferry, and commuter rail, making this the perfect home for those who love vibrant city living.
Last Buyer's Agent
John Koulalis
Redfin Corp.

Property Details
Home Type
- Condominium
Est. Annual Taxes
- $4,020
Year Built
- Built in 1900
HOA Fees
- $269 Monthly HOA Fees
Home Design
- Rowhouse Architecture
- Shingle Roof
- Rubber Roof
Interior Spaces
- 700 Sq Ft Home
- 1-Story Property
- Open Floorplan
- Living Room with Fireplace
- Intercom
Kitchen
- Range
- Dishwasher
- Stainless Steel Appliances
Flooring
- Wood
- Tile
Bedrooms and Bathrooms
- 1 Bedroom
- Primary bedroom located on second floor
- 1 Full Bathroom
- Bathtub with Shower
- Linen Closet In Bathroom
Laundry
- Laundry on upper level
- Dryer
- Washer
Parking
- On-Street Parking
- Open Parking
Utilities
- Central Air
- 1 Cooling Zone
- 1 Heating Zone
- Heating System Uses Natural Gas
Listing and Financial Details
- Assessor Parcel Number M:35 L:0281 S:802,4782034
Community Details
Overview
- Association fees include water, sewer, insurance, maintenance structure, ground maintenance, snow removal, reserve funds
- 11 Units
- Union Square Condominium Community
Amenities
- Shops
Recreation
- Park
Pet Policy
- Pets Allowed
Ownership History
Purchase Details
Home Financials for this Owner
Home Financials are based on the most recent Mortgage that was taken out on this home.Purchase Details
Home Financials for this Owner
Home Financials are based on the most recent Mortgage that was taken out on this home.Purchase Details
Home Financials for this Owner
Home Financials are based on the most recent Mortgage that was taken out on this home.Similar Homes in Salem, MA
Home Values in the Area
Average Home Value in this Area
Purchase History
| Date | Type | Sale Price | Title Company |
|---|---|---|---|
| Deed | $395,000 | None Available | |
| Deed | $395,000 | None Available | |
| Condominium Deed | $352,500 | None Available | |
| Condominium Deed | $352,500 | None Available | |
| Deed | $197,500 | -- | |
| Deed | $197,500 | -- |
Mortgage History
| Date | Status | Loan Amount | Loan Type |
|---|---|---|---|
| Open | $335,750 | Purchase Money Mortgage | |
| Closed | $335,750 | Purchase Money Mortgage | |
| Previous Owner | $334,663 | Purchase Money Mortgage | |
| Previous Owner | $142,500 | Unknown | |
| Previous Owner | $158,000 | Purchase Money Mortgage |
Property History
| Date | Event | Price | Change | Sq Ft Price |
|---|---|---|---|---|
| 04/25/2025 04/25/25 | Sold | $395,000 | -1.2% | $564 / Sq Ft |
| 03/22/2025 03/22/25 | Pending | -- | -- | -- |
| 03/11/2025 03/11/25 | For Sale | $399,900 | +13.4% | $571 / Sq Ft |
| 07/30/2021 07/30/21 | Sold | $352,500 | +0.7% | $504 / Sq Ft |
| 05/25/2021 05/25/21 | Pending | -- | -- | -- |
| 05/19/2021 05/19/21 | For Sale | $349,900 | -- | $501 / Sq Ft |
Tax History Compared to Growth
Tax History
| Year | Tax Paid | Tax Assessment Tax Assessment Total Assessment is a certain percentage of the fair market value that is determined by local assessors to be the total taxable value of land and additions on the property. | Land | Improvement |
|---|---|---|---|---|
| 2025 | $4,020 | $354,500 | $0 | $354,500 |
| 2024 | $3,940 | $339,100 | $0 | $339,100 |
| 2023 | $3,707 | $296,300 | $0 | $296,300 |
| 2022 | $3,499 | $264,100 | $0 | $264,100 |
| 2021 | $3,344 | $242,300 | $0 | $242,300 |
| 2020 | $3,378 | $233,800 | $0 | $233,800 |
| 2019 | $3,210 | $212,600 | $0 | $212,600 |
| 2018 | $2,896 | $188,300 | $0 | $188,300 |
| 2017 | $2,842 | $179,200 | $0 | $179,200 |
| 2016 | $2,689 | $171,600 | $0 | $171,600 |
| 2015 | $2,737 | $166,800 | $0 | $166,800 |
Agents Affiliated with this Home
-

Seller's Agent in 2025
Alissa Christie
RE/MAX
(978) 255-2904
2 in this area
190 Total Sales
-
J
Buyer's Agent in 2025
John Koulalis
Redfin Corp.
-
M
Seller's Agent in 2021
Merry Fox Team
MerryFox Realty
19 in this area
269 Total Sales
-

Seller Co-Listing Agent in 2021
Dan Fox
MerryFox Realty
(978) 740-0008
12 in this area
100 Total Sales
Map
Source: MLS Property Information Network (MLS PIN)
MLS Number: 73344039
APN: SALE-000035-000000-000281-000802-000802
- 23 Union St Unit 2
- 2 Hawthorne Blvd Unit 4
- 8-8.5 Herbert St
- 7 Curtis St Unit 1
- 67 Essex St Unit 2
- 67 Essex St Unit 1
- 8 Williams St Unit E1
- 90 Wharf St Unit 11
- 4 Boardman St Unit 2
- 17 Central St Unit 10
- 26 Winter St
- 14 Forrester St Unit 2
- 11 Church St Unit 220
- 11 Church St Unit 207
- 12 Boardman St Unit 1
- 16 Bentley St Unit 3
- 20 Central St Unit 405
- 20 Central St Unit 402
- 8 Briggs St
- 51 Lafayette St Unit 506
