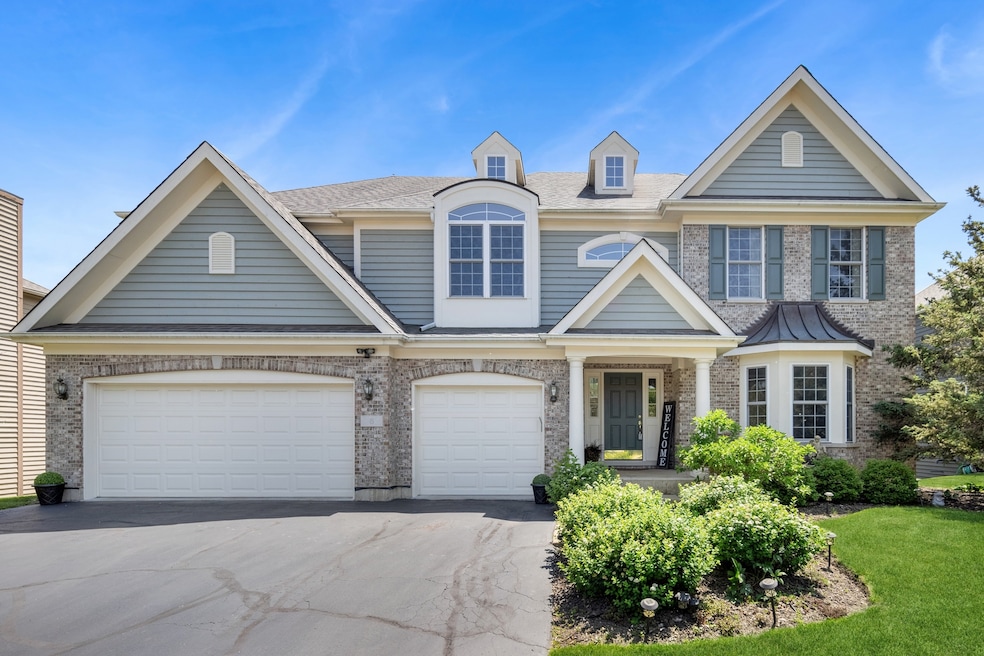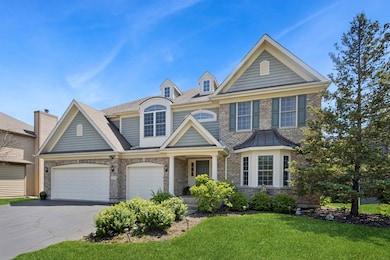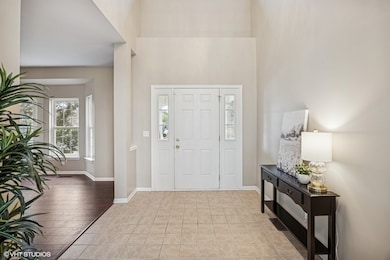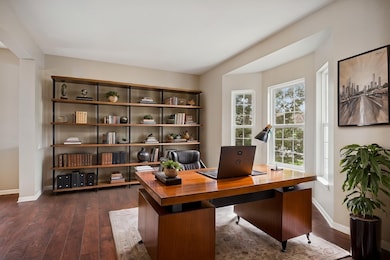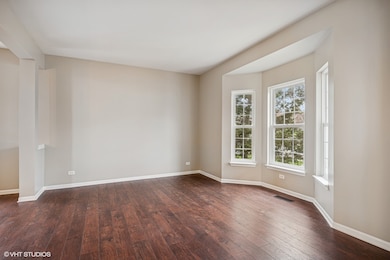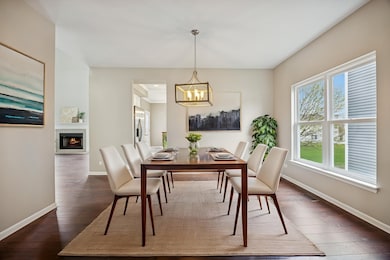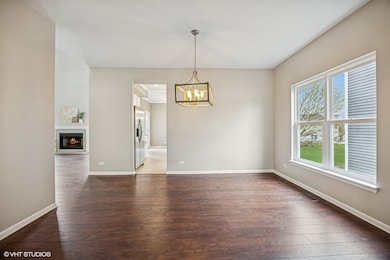
6 Valhalla Ct Lake In the Hills, IL 60156
Estimated payment $4,390/month
Highlights
- Home Theater
- Landscaped Professionally
- Deck
- Glacier Ridge Elementary School Rated A-
- Clubhouse
- Property is near a park
About This Home
Beautifully maintained 6 bed, 4 full bath Highland model with bedrooms and full bathrooms on every level! Hard to find, multi-generational home that will suit your needs now and well into the future. First floor features a two story entry and family room with fireplace, formal dining and living rooms, updated spacious eat in kitchen with new appliances, and first floor bedroom/bath and laundry room with extra closet. 2nd level offers four additional large bedrooms including generous master with dual closets and luxury bath. The light filled, finished walkout basement checks all your wish list boxes with a wet bar, rec room, equipped theater, office, bedroom and full bath! Need more storage space? You will love the extra storage in the oversized 3 car garage, pull-down attic and basement storage room! Quietly tucked into a cul de sac with convenient center guest parking. Come experience the best Boulder Ridge Greens has to offer! ** Enter through main Frank Road gate only **
Listing Agent
Berkshire Hathaway HomeServices Starck Real Estate License #471019652 Listed on: 06/04/2025

Co-Listing Agent
Berkshire Hathaway HomeServices Starck Real Estate License #475169398
Home Details
Home Type
- Single Family
Est. Annual Taxes
- $13,394
Year Built
- Built in 2004
Lot Details
- 9,583 Sq Ft Lot
- Lot Dimensions are 80 x 120 x 54 x 33 x 115
- Cul-De-Sac
- Landscaped Professionally
HOA Fees
Parking
- 3 Car Garage
- Driveway
Home Design
- Traditional Architecture
- Brick Exterior Construction
- Asphalt Roof
- Concrete Perimeter Foundation
Interior Spaces
- 4,784 Sq Ft Home
- 2-Story Property
- Bar
- Entrance Foyer
- Family Room with Fireplace
- Living Room
- Formal Dining Room
- Home Theater
- Home Office
- Recreation Room
- Storage Room
- Carbon Monoxide Detectors
Kitchen
- Range
- Microwave
- Dishwasher
- Stainless Steel Appliances
Flooring
- Wood
- Carpet
- Laminate
- Ceramic Tile
Bedrooms and Bathrooms
- 6 Bedrooms
- 6 Potential Bedrooms
- Main Floor Bedroom
- Walk-In Closet
- Bathroom on Main Level
- 4 Full Bathrooms
- Dual Sinks
- Garden Bath
- Separate Shower
Laundry
- Laundry Room
- Sink Near Laundry
- Gas Dryer Hookup
Basement
- Basement Fills Entire Space Under The House
- Sump Pump
- Finished Basement Bathroom
Outdoor Features
- Deck
- Patio
- Porch
Location
- Property is near a park
Schools
- Glacier Ridge Elementary School
- Richard F Bernotas Middle School
- Crystal Lake South High School
Utilities
- Forced Air Heating and Cooling System
- Heating System Uses Natural Gas
- 200+ Amp Service
Listing and Financial Details
- Homeowner Tax Exemptions
Community Details
Overview
- Association fees include insurance, security, clubhouse, pool
- Boulder Ridge Greens Subdivision, Highland Floorplan
Amenities
- Clubhouse
Recreation
- Community Pool
Map
Home Values in the Area
Average Home Value in this Area
Tax History
| Year | Tax Paid | Tax Assessment Tax Assessment Total Assessment is a certain percentage of the fair market value that is determined by local assessors to be the total taxable value of land and additions on the property. | Land | Improvement |
|---|---|---|---|---|
| 2023 | $13,294 | $146,331 | $26,742 | $119,589 |
| 2022 | $12,734 | $134,500 | $26,609 | $107,891 |
| 2021 | $12,064 | $125,302 | $24,789 | $100,513 |
| 2020 | $11,814 | $120,866 | $23,911 | $96,955 |
| 2019 | $11,466 | $115,684 | $22,886 | $92,798 |
| 2018 | $10,927 | $107,757 | $27,409 | $80,348 |
| 2017 | $10,923 | $101,514 | $25,821 | $75,693 |
| 2016 | $10,756 | $95,211 | $24,218 | $70,993 |
| 2013 | -- | $87,677 | $22,592 | $65,085 |
Property History
| Date | Event | Price | Change | Sq Ft Price |
|---|---|---|---|---|
| 06/04/2025 06/04/25 | For Sale | $599,900 | -- | $189 / Sq Ft |
Purchase History
| Date | Type | Sale Price | Title Company |
|---|---|---|---|
| Deed | $384,187 | Ct |
Mortgage History
| Date | Status | Loan Amount | Loan Type |
|---|---|---|---|
| Open | $342,000 | New Conventional | |
| Closed | $373,957 | FHA | |
| Closed | $381,053 | FHA | |
| Closed | $31,990 | Stand Alone Second | |
| Closed | $326,000 | Unknown |
Similar Homes in the area
Source: Midwest Real Estate Data (MRED)
MLS Number: 12384294
APN: 19-19-301-019
- 1144 Ridgewood Cir
- 2 12 Lakes Ct
- 431 Prides Run
- 9 Laurel Valley Ct
- 1101 Heavens Gate
- 4 Shadow Creek Ct
- 1840 Nashville Ln Unit 5
- 1757 Louisville Ln Unit 5
- 1740 Somerfield Ln
- 1734 Nashville Ln
- 1196 Starwood Pass
- 1867 Ashford Ln
- 1544 Birmingham Ln
- 4 Biltmore Ct
- 930 E Stone Creek Cir
- 1682 Brompton Ln
- 1839 Kings Gate Ln
- 221 Course Dr
- 193 Cool Stone Bend
- 1849 Moorland Ln
