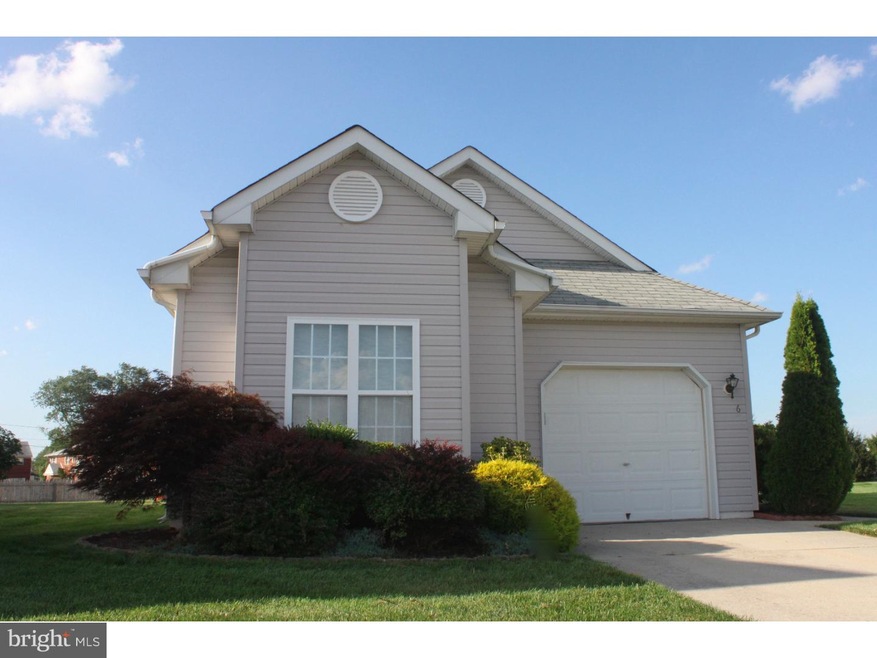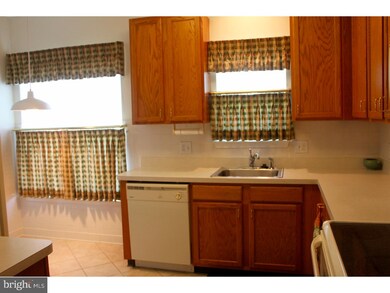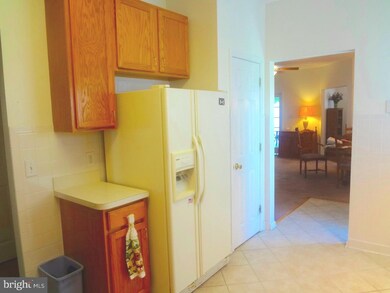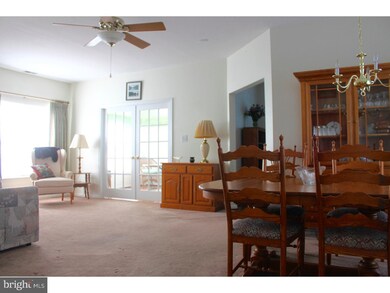
6 Vermont Cir Beverly, NJ 08010
Highlights
- Senior Community
- Rambler Architecture
- Attic
- Clubhouse
- Wood Flooring
- Community Pool
About This Home
As of March 2025Beautifully maintained extra large 2 BR 2 Full Bath one-car garage Ranch Home with Den and Sun/Florida Room. Eat-in kitchen includes 42" upgraded cabinets, tile flooring, large pantry and double window. Both bathrooms have beautiful wainscoting, crown molding and include a linen closet. Master Bathroom had stall shower with seats. Master bedroom has large walk-in closet and 2nd bedroom has oversized extra long wall closet. Den and Sun Room have hardwood flooring. Nicely landscaped and located on a cul de sac. All 6 panel doors and upgraded windows throughout home. Great location...minutes from Route 130 and Riverline.
Last Agent to Sell the Property
Weichert Realtors-Burlington License #451807 Listed on: 07/14/2016

Home Details
Home Type
- Single Family
Est. Annual Taxes
- $4,768
Year Built
- Built in 2002
Lot Details
- 6,970 Sq Ft Lot
- Lot Dimensions are 25x173
- Cul-De-Sac
- Sprinkler System
- Back, Front, and Side Yard
- Property is in good condition
HOA Fees
- $150 Monthly HOA Fees
Parking
- 1 Car Attached Garage
- 2 Open Parking Spaces
- Garage Door Opener
- Driveway
- On-Street Parking
Home Design
- Rambler Architecture
- Slab Foundation
- Pitched Roof
- Shingle Roof
- Vinyl Siding
Interior Spaces
- 1,529 Sq Ft Home
- Property has 1 Level
- Ceiling height of 9 feet or more
- Ceiling Fan
- Living Room
- Dining Room
- Home Security System
- Attic
Kitchen
- Eat-In Kitchen
- Butlers Pantry
- Self-Cleaning Oven
- Built-In Microwave
- Dishwasher
Flooring
- Wood
- Wall to Wall Carpet
- Tile or Brick
- Vinyl
Bedrooms and Bathrooms
- 2 Bedrooms
- En-Suite Primary Bedroom
- En-Suite Bathroom
- 2 Full Bathrooms
- Walk-in Shower
Laundry
- Laundry Room
- Laundry on main level
Schools
- Burlington City High School
Utilities
- Forced Air Heating and Cooling System
- Heating System Uses Gas
- 100 Amp Service
- Natural Gas Water Heater
- Cable TV Available
Additional Features
- Visual Modifications
- Energy-Efficient Windows
- Patio
Listing and Financial Details
- Tax Lot 00032
- Assessor Parcel Number 12-01202 01-00032
Community Details
Overview
- Senior Community
- Association fees include pool(s), common area maintenance, lawn maintenance, snow removal
- $150 Other One-Time Fees
- Silver Park Subdivision, Sunflower Floorplan
Amenities
- Clubhouse
Recreation
- Community Pool
Ownership History
Purchase Details
Home Financials for this Owner
Home Financials are based on the most recent Mortgage that was taken out on this home.Purchase Details
Purchase Details
Home Financials for this Owner
Home Financials are based on the most recent Mortgage that was taken out on this home.Purchase Details
Similar Homes in Beverly, NJ
Home Values in the Area
Average Home Value in this Area
Purchase History
| Date | Type | Sale Price | Title Company |
|---|---|---|---|
| Deed | $235,000 | None Listed On Document | |
| Deed | -- | None Listed On Document | |
| Deed | $155,000 | Foundation Title Llc | |
| Deed | $153,265 | Congress Title Corp | |
| Deed | $153,300 | -- |
Mortgage History
| Date | Status | Loan Amount | Loan Type |
|---|---|---|---|
| Open | $188,000 | New Conventional |
Property History
| Date | Event | Price | Change | Sq Ft Price |
|---|---|---|---|---|
| 03/18/2025 03/18/25 | Sold | $235,000 | 0.0% | $154 / Sq Ft |
| 02/11/2025 02/11/25 | Price Changed | $235,000 | 0.0% | $154 / Sq Ft |
| 02/11/2025 02/11/25 | For Sale | $235,000 | -14.5% | $154 / Sq Ft |
| 02/07/2025 02/07/25 | Pending | -- | -- | -- |
| 01/24/2025 01/24/25 | Pending | -- | -- | -- |
| 01/06/2025 01/06/25 | For Sale | $275,000 | +77.4% | $180 / Sq Ft |
| 09/28/2016 09/28/16 | Sold | $155,000 | -2.5% | $101 / Sq Ft |
| 09/07/2016 09/07/16 | Pending | -- | -- | -- |
| 07/14/2016 07/14/16 | For Sale | $159,000 | -- | $104 / Sq Ft |
Tax History Compared to Growth
Tax History
| Year | Tax Paid | Tax Assessment Tax Assessment Total Assessment is a certain percentage of the fair market value that is determined by local assessors to be the total taxable value of land and additions on the property. | Land | Improvement |
|---|---|---|---|---|
| 2024 | $6,093 | $177,600 | $19,200 | $158,400 |
| 2023 | $6,093 | $177,600 | $19,200 | $158,400 |
| 2022 | $6,076 | $177,600 | $19,200 | $158,400 |
| 2021 | $5,980 | $177,600 | $19,200 | $158,400 |
| 2020 | $5,784 | $177,600 | $19,200 | $158,400 |
| 2019 | $5,465 | $177,600 | $19,200 | $158,400 |
| 2018 | $5,344 | $177,600 | $19,200 | $158,400 |
| 2017 | $5,243 | $177,600 | $19,200 | $158,400 |
| 2016 | $4,700 | $177,600 | $19,200 | $158,400 |
| 2015 | $4,519 | $177,600 | $19,200 | $158,400 |
| 2014 | $4,261 | $177,600 | $19,200 | $158,400 |
Agents Affiliated with this Home
-
Allafaire Dyer
A
Seller's Agent in 2025
Allafaire Dyer
Imani Realty & Associates
(609) 351-1790
2 in this area
27 Total Sales
-
Kevin Ciccone

Buyer's Agent in 2025
Kevin Ciccone
Real Broker, LLC
(856) 371-2311
2 in this area
226 Total Sales
-
Susan DiGiovanne

Seller's Agent in 2016
Susan DiGiovanne
Weichert Corporate
(609) 694-2184
1 in this area
25 Total Sales
Map
Source: Bright MLS
MLS Number: 1002457786
APN: 12-01202-01-00032
- 429 S Arthur Dr
- 215 N Garden Blvd
- 25 L Wendowski St
- 34 L Wendowski St
- 26 L Wendowski St
- 106 Sunset Ln
- 424 Jefferson Ave
- 95 Benford Ln
- 218 Hendrickson Ave
- 1103 Laurel Rd
- 400 S Arthur Dr
- 91 S Garden Blvd
- 104 Creekside Way
- 108 Creekside Way
- 738 Woodlane Rd
- 212 E Franklin Ave
- 71 Shawmont Ln
- 32 Washington Ave
- 178 Creekside Way
- 718 Woodlane Rd






