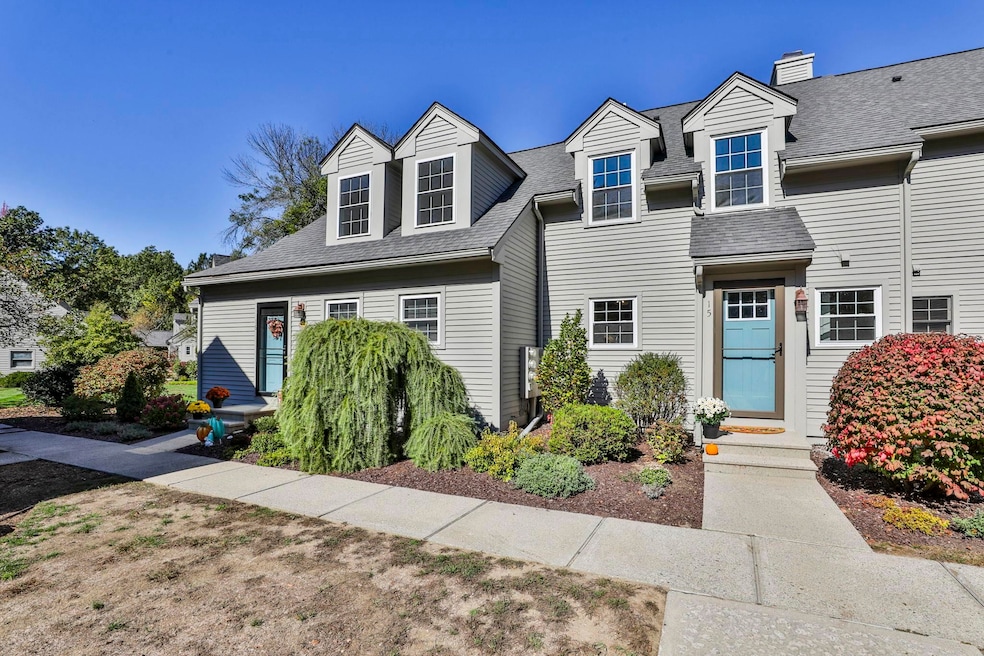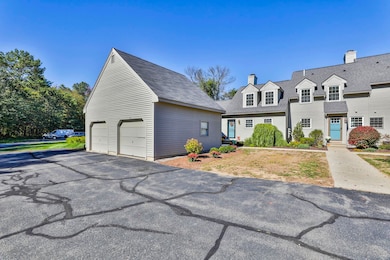
6 Veterans Rd Unit 15 Amherst, NH 03031
Estimated payment $2,760/month
Highlights
- Hot Property
- Balcony
- Natural Light
- Wilkins Elementary School Rated A
- 1 Car Detached Garage
- Laundry Room
About This Home
Beautifully remodeled townhouse at Buck Meadow Condo Association, overlooking 68 acres of conservation land. Enjoy serene sunsets from your private patio. The home features a detached 1-car garage with additional parking for guests. Inside, sunlight highlights “Paris” neutral luxury vinyl planks, white cabinets, quartz counters, and a subway tile backsplash, complemented by stainless steel appliances and upgraded finishes. A convenient half bath is off the entryway. The open-concept living and dining rooms are spacious with updated lighting and a wood-burning fireplace, easily convertible to natural gas. The primary bedroom includes double closets and direct access to a full bath with a versatile vanity room. A bright guest bedroom, second-floor laundry with textured wallpaper, and additional storage complete the upper level. The mostly finished basement has flooring and drywall with a walkout to the yard. Additional features include new windows, town water, newer natural gas furnace and water heater, central air conditioning, and a prime location off Route 101A with easy access to shopping, dining, and amenities. This home offers a perfect blend of comfort, style, and nature.
Townhouse Details
Home Type
- Townhome
Est. Annual Taxes
- $5,878
Year Built
- Built in 1984
Lot Details
- Conservation Reserve Program Land
- Landscaped
Parking
- 1 Car Detached Garage
- Automatic Garage Door Opener
- Shared Driveway
- Visitor Parking
Home Design
- Concrete Foundation
Interior Spaces
- Property has 2 Levels
- Natural Light
- Combination Dining and Living Room
- Laundry Room
Kitchen
- Microwave
- Dishwasher
Flooring
- Carpet
- Vinyl Plank
Bedrooms and Bathrooms
- 2 Bedrooms
Basement
- Heated Basement
- Walk-Out Basement
- Basement Fills Entire Space Under The House
- Interior Basement Entry
Outdoor Features
- Balcony
Schools
- Clark Elementary School
- Amherst Middle School
- Souhegan High School
Utilities
- Central Air
- Community Sewer or Septic
- Cable TV Available
Listing and Financial Details
- Legal Lot and Block 15 / 98
- Assessor Parcel Number 2
Community Details
Recreation
- Snow Removal
Additional Features
- Buck Meadow Association Condos
- Common Area
Map
Home Values in the Area
Average Home Value in this Area
Property History
| Date | Event | Price | List to Sale | Price per Sq Ft |
|---|---|---|---|---|
| 11/21/2025 11/21/25 | Price Changed | $429,900 | 0.0% | $237 / Sq Ft |
| 11/14/2025 11/14/25 | For Rent | $3,800 | 0.0% | -- |
| 11/12/2025 11/12/25 | Price Changed | $439,900 | -2.2% | $242 / Sq Ft |
| 10/08/2025 10/08/25 | For Sale | $450,000 | -- | $248 / Sq Ft |
About the Listing Agent

Superior customer service is Kathy’s hallmark. She understands your needs by listening attentively to each of you, her clients, taking much of the stress out of the real estate transaction. She provides committed, personal, attentive, responsive service to meet your goals. Your trust, confidence and satisfaction are very important to her. As her company motto pledges, she is committed to serving you so that you can buy, sell and live well!
Kathy's Other Listings
Source: PrimeMLS
MLS Number: 5064775
- 16 Captain Danforth Ln
- 25 Eastern Ave
- 8 Carriage Ln
- 22 Ponemah Rd
- 5 Chandler Ln
- 24 Deerwood Dr
- 148 County Rd
- 150 County Rd Unit 4-142-8
- 150 County Rd
- 14 Reserve Way
- 77 Mooar Hill Rd
- 7 Corduroy Rd Unit 20
- 16 Storybrook Ln
- 101-2 Seaverns Bridge Rd
- 7 Fox Run Rd
- 18 Storybrook Ln
- 103 Seaverns Bridge Rd
- 1 County Rd
- 4 County Rd
- 2 County Rd
- 14 Veterans Rd
- 37 E Ridge Dr Unit 3
- 27 E Ridge Dr Unit 1
- 29 Capron Rd Unit 72
- 29 Cramer Hill Rd
- 95 Powers St Unit 45
- 95 Powers St Unit 73
- 95 Powers St Unit 85
- 90 Powers St
- 96 Powers St Unit 208
- 99 Powers St Unit 175
- 96 Powers St Unit 194
- 19 Mason Rd
- 33 Putnam St Unit C
- 50 Elm St
- 76 Elm St Unit 4
- 93 West St Unit 12
- 93 West St Unit 25
- 93 West St Unit 51
- 4 Roedean Dr Unit 306






