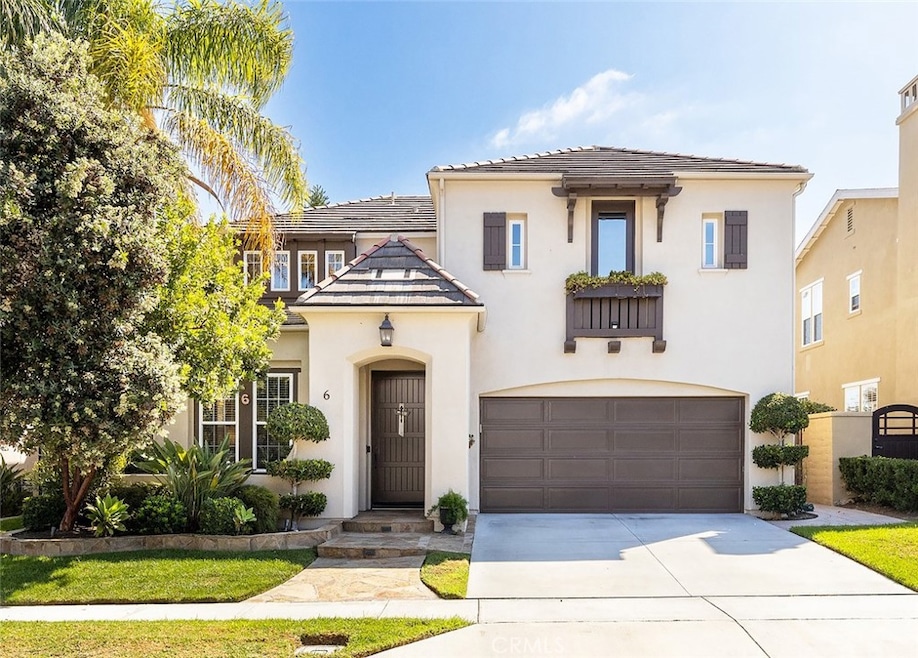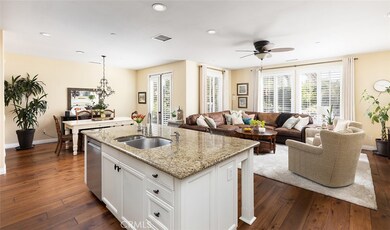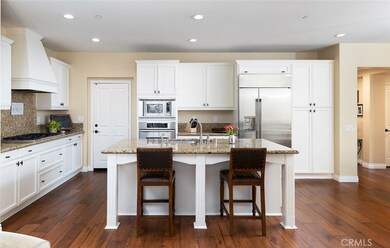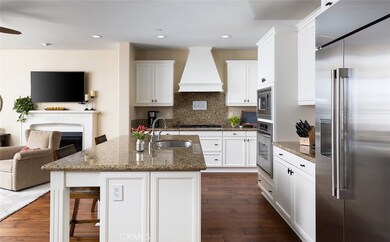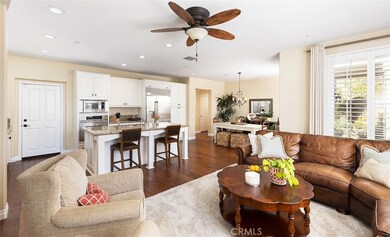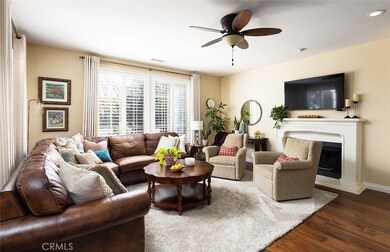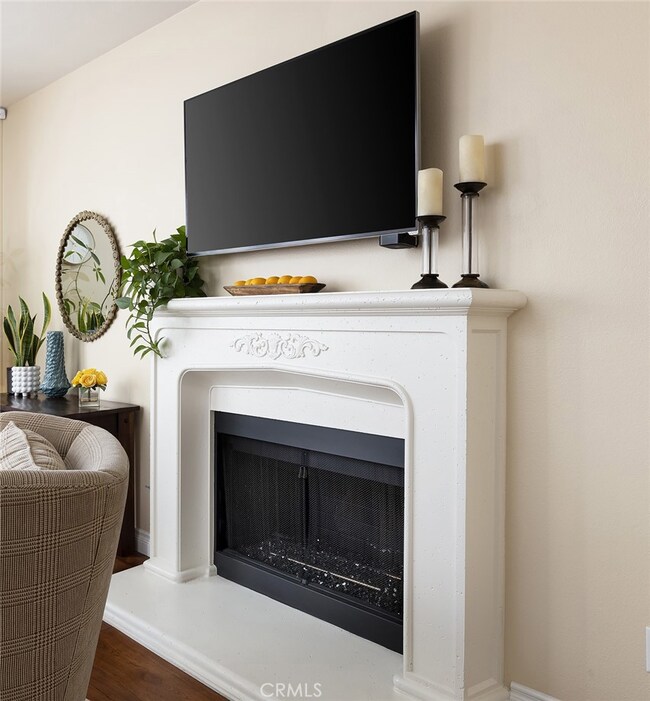
6 Via Destino San Clemente, CA 92673
Talega NeighborhoodHighlights
- Open Floorplan
- Deck
- Main Floor Bedroom
- Vista Del Mar Elementary School Rated A
- Traditional Architecture
- High Ceiling
About This Home
As of April 2023Located in the resort-like community of Talega with two pools and many other amenities, including a large clubhouse, parks, miles of walking/biking trails, this elegant coastal home offers a relaxing lifestyle. Set in a quiet community of San Lucar with sidewalks, in close proximity to local beaches, golf courses, shops, parks and restaurants, the residence boasts a main floor bedroom suite, hardwood floors and a seamless, open floor plan. Professional landscaping and a stone pathway create an instant appeal for this home, which includes a living room with two story ceilings and a family room with a fireplace. Separated from the family room by a center island with counter seating, the kitchen has granite counters and cheerful white custom cabinetry. Open and bright, the kitchen also features high-end appliances, including a built-in refrigerator and a five burner gas range. A large paver stone patio surrounded by mature trees beautifully extends the living space outside, providing a secluded, peaceful setting for sunbathing or entertaining. Features include a built-in BBQ island with a wrap-around bar, a partially covered patio area and custom accent lighting. The appeal continues upstairs, as the home includes an airy master suite with a private balcony, a walk-in closet, dual sinks, extensive natural stone, a separate walk-in shower and a deep soaking tub. Other highlights include two large secondary bedrooms connected by a Jack-and-Jill style bathroom, an upstairs laundry room and an attached two car garage. Situated in a highly sought-after neighborhood with several playgrounds, splash pad, volleyball, tennis and basketball courts, this inviting home offers something for everyone.
Last Agent to Sell the Property
Berkshire Hathaway HomeService License #01771014 Listed on: 10/27/2022

Home Details
Home Type
- Single Family
Est. Annual Taxes
- $18,604
Year Built
- Built in 2004
Lot Details
- 4,788 Sq Ft Lot
- Back Yard
HOA Fees
- $235 Monthly HOA Fees
Parking
- 2 Car Attached Garage
- Parking Available
- Driveway
Home Design
- Traditional Architecture
- Turnkey
- Planned Development
- Slab Foundation
Interior Spaces
- 2,500 Sq Ft Home
- Open Floorplan
- High Ceiling
- Double Pane Windows
- Plantation Shutters
- Family Room with Fireplace
- Family Room Off Kitchen
- Living Room
Kitchen
- Open to Family Room
- Breakfast Bar
- Electric Oven
- Gas Cooktop
- Microwave
- Dishwasher
- Kitchen Island
- Granite Countertops
- Disposal
Bedrooms and Bathrooms
- 4 Bedrooms | 1 Main Level Bedroom
- Walk-In Closet
- Bathroom on Main Level
- 3 Full Bathrooms
- Dual Vanity Sinks in Primary Bathroom
- Bathtub
- Walk-in Shower
Laundry
- Laundry Room
- Laundry on upper level
Home Security
- Carbon Monoxide Detectors
- Fire Sprinkler System
Outdoor Features
- Balcony
- Deck
- Patio
- Exterior Lighting
Schools
- Vista Del Mar Elementary And Middle School
- San Clemente High School
Utilities
- Central Heating and Cooling System
Listing and Financial Details
- Tax Lot 33
- Tax Tract Number 16366
- Assessor Parcel Number 70139233
- $3,852 per year additional tax assessments
Community Details
Overview
- Talega Maintance & Swim And Athletic Center Association, Phone Number (949) 361-8466
- San Lucar Subdivision
Amenities
- Outdoor Cooking Area
- Community Barbecue Grill
- Picnic Area
Recreation
- Tennis Courts
- Sport Court
- Community Playground
- Community Pool
- Park
- Hiking Trails
- Bike Trail
Ownership History
Purchase Details
Purchase Details
Home Financials for this Owner
Home Financials are based on the most recent Mortgage that was taken out on this home.Purchase Details
Home Financials for this Owner
Home Financials are based on the most recent Mortgage that was taken out on this home.Purchase Details
Purchase Details
Home Financials for this Owner
Home Financials are based on the most recent Mortgage that was taken out on this home.Purchase Details
Purchase Details
Home Financials for this Owner
Home Financials are based on the most recent Mortgage that was taken out on this home.Similar Homes in San Clemente, CA
Home Values in the Area
Average Home Value in this Area
Purchase History
| Date | Type | Sale Price | Title Company |
|---|---|---|---|
| Grant Deed | -- | None Listed On Document | |
| Grant Deed | -- | None Listed On Document | |
| Grant Deed | $1,430,000 | California Title Company | |
| Deed | -- | California Title Company | |
| Interfamily Deed Transfer | -- | None Available | |
| Grant Deed | $745,000 | Chicago Title Company | |
| Interfamily Deed Transfer | -- | First American Title Co | |
| Grant Deed | $656,000 | First American Title Co |
Mortgage History
| Date | Status | Loan Amount | Loan Type |
|---|---|---|---|
| Previous Owner | $600,000 | New Conventional | |
| Previous Owner | $640,000 | New Conventional | |
| Previous Owner | $580,000 | New Conventional | |
| Previous Owner | $60,000 | Future Advance Clause Open End Mortgage | |
| Previous Owner | $545,000 | New Conventional | |
| Previous Owner | $400,000 | Credit Line Revolving | |
| Previous Owner | $300,000 | Purchase Money Mortgage |
Property History
| Date | Event | Price | Change | Sq Ft Price |
|---|---|---|---|---|
| 04/28/2023 04/28/23 | Sold | $1,430,000 | -4.7% | $572 / Sq Ft |
| 01/03/2023 01/03/23 | For Sale | $1,499,999 | +4.9% | $600 / Sq Ft |
| 12/15/2022 12/15/22 | Off Market | $1,430,000 | -- | -- |
| 10/27/2022 10/27/22 | For Sale | $1,499,999 | +101.3% | $600 / Sq Ft |
| 07/31/2014 07/31/14 | Sold | $745,000 | -0.7% | $316 / Sq Ft |
| 07/11/2014 07/11/14 | Price Changed | $750,000 | 0.0% | $318 / Sq Ft |
| 06/23/2014 06/23/14 | Price Changed | $749,900 | -1.3% | $318 / Sq Ft |
| 06/11/2014 06/11/14 | For Sale | $759,900 | -- | $323 / Sq Ft |
Tax History Compared to Growth
Tax History
| Year | Tax Paid | Tax Assessment Tax Assessment Total Assessment is a certain percentage of the fair market value that is determined by local assessors to be the total taxable value of land and additions on the property. | Land | Improvement |
|---|---|---|---|---|
| 2025 | $18,604 | $1,487,772 | $996,217 | $491,555 |
| 2024 | $18,604 | $1,458,600 | $976,683 | $481,917 |
| 2023 | $12,387 | $860,606 | $446,420 | $414,186 |
| 2022 | $12,328 | $843,732 | $437,667 | $406,065 |
| 2021 | $12,083 | $827,189 | $429,086 | $398,103 |
| 2020 | $11,915 | $818,708 | $424,687 | $394,021 |
| 2019 | $11,649 | $802,655 | $416,359 | $386,296 |
| 2018 | $11,425 | $786,917 | $408,195 | $378,722 |
| 2017 | $11,218 | $771,488 | $400,191 | $371,297 |
| 2016 | $11,465 | $756,361 | $392,344 | $364,017 |
| 2015 | $11,516 | $745,000 | $386,450 | $358,550 |
| 2014 | $11,208 | $727,161 | $401,680 | $325,481 |
Agents Affiliated with this Home
-
Elicia Hartanov

Seller's Agent in 2023
Elicia Hartanov
Berkshire Hathaway HomeService
(949) 433-5951
8 in this area
39 Total Sales
-
Martha Haecherl

Buyer's Agent in 2023
Martha Haecherl
Keller Williams Realty
(949) 382-0636
1 in this area
49 Total Sales
-
Lori McGuire

Seller's Agent in 2014
Lori McGuire
RE/MAX
(949) 248-8401
2 in this area
289 Total Sales
-
Carole Sharp
C
Buyer's Agent in 2014
Carole Sharp
Coldwell Banker Realty
(618) 635-8101
Map
Source: California Regional Multiple Listing Service (CRMLS)
MLS Number: OC22230886
APN: 701-392-33
- 10 Via Zamora
- 18 Calle Verdadero
- 5 Via Huesca
- 62 Via Almeria
- 61 Via Almeria
- 15 Calle Gaulteria
- 36 Via Divertirse
- 18 Via Canero
- 106 Plaza Via Sol
- 21 Via Nerisa
- 53 Calle Careyes
- 6409 Camino Ventosa
- 114 Via Monte Picayo
- 100 Via Monte Picayo
- 311 Via Promesa
- 12 Via Alcamo
- 24 Via Carina
- 6151 Camino Forestal
- 241 Via Sedona
- 47 Via Alcamo
