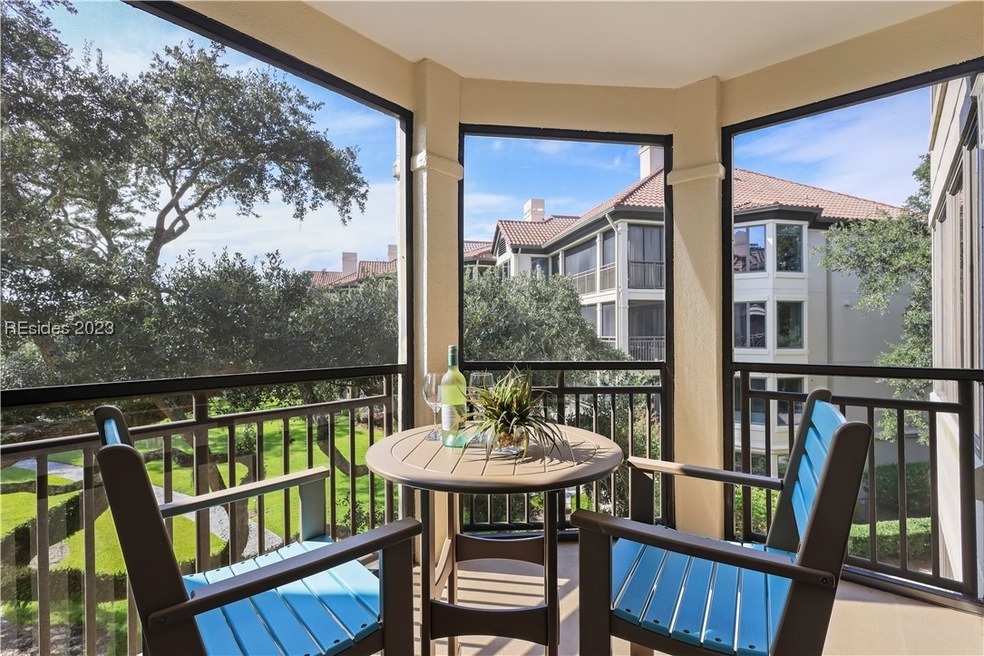
$600,000
- 2 Beds
- 2 Baths
- 1,175 Sq Ft
- 200 Colonnade Dr
- Unit 181
- Hilton Head Island, SC
Experience luxury coastal living in this beautifully renovated 1st-floor 2BR/2BA villa in Shipyard. The spacious open floor plan is perfect for entertaining, with quartz counters, SS appliances, tile backsplash, and custom-tiled baths. Enjoy lagoon and golf views from the covered balcony. Additional storage for beach gear just outside your door. Relax by the pool or take advantage of Shipyard’s
Michelle Elliott Charter One Realty (063D)
