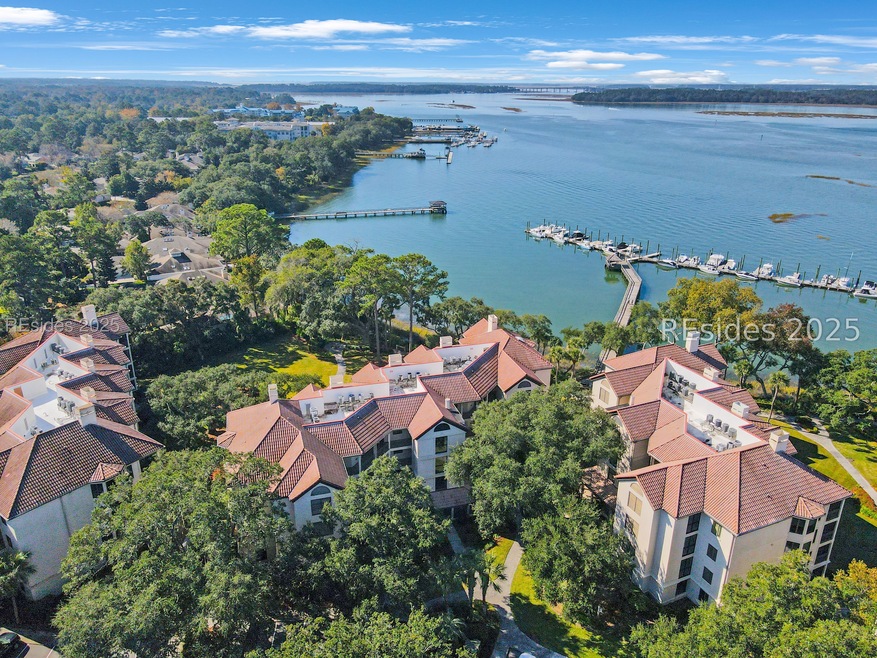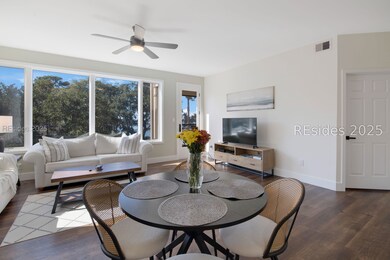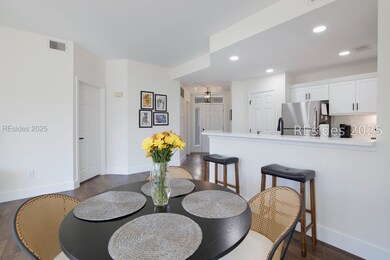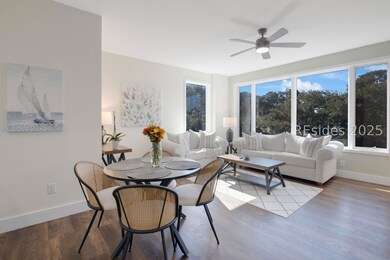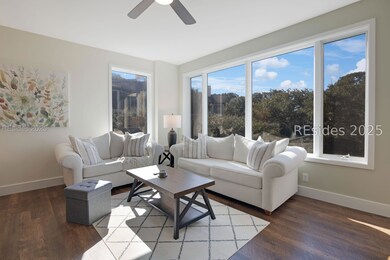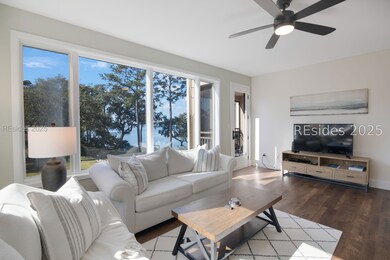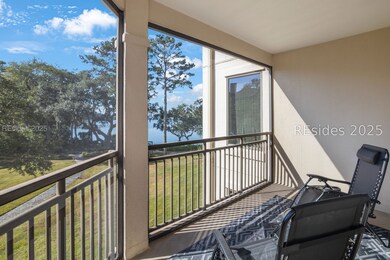6 Village North Dr Unit 115 Hilton Head Island, SC 29926
Hilton Head Plantation NeighborhoodEstimated payment $4,307/month
Highlights
- Marina
- Boat Dock
- Home fronts a sound
- Hilton Head Island High School Rated A-
- Golf Course Community
- 4-minute walk to Sunset Landing
About This Home
Wake up to panoramic views of the Skull Creek Intracoastal Waterway from this beautifully renovated 2 bedroom, 2 bath condo that perfectly blends modern luxury with Lowcountry tranquility. The updated Poggenpohl kitchen features sleek cabinetry, new GE stainless steel appliances, and an LG ThinQ washer and dryer. Every detail has been thoughtfully upgraded, from Colorado Pine-style luxury vinyl plank flooring and custom wide baseboards to LED recessed lighting and marble and subway-tiled showers. Enjoy peace of mind with a new HVAC heat pump system and a 40-gallon water heater. Step onto the large balcony to unwind and take in the serene waterfront setting. Relax and play in resort-style surroundings that include a freshwater pool, clubhouse with prep kitchen and restrooms, lush landscaping, and generous parking. Regime provides premium Spectrum high-speed internet and streaming TV, as well as water and trash service. This well-managed community is recognized for its strong financials and dedicated Board of Directors who maintain healthy reserves and stable association costs.
Property Details
Home Type
- Condominium
Est. Annual Taxes
- $1,926
Year Built
- Built in 1985
Lot Details
- Home fronts a sound
- Southwest Facing Home
- Sprinkler System
HOA Fees
- $484 Monthly HOA Fees
Parking
- Unassigned Parking
Property Views
- Intracoastal Views
- Views of Wetlands
Home Design
- Slate Roof
- Stucco
Interior Spaces
- 1,183 Sq Ft Home
- 3-Story Property
- Wired For Data
- Smooth Ceilings
- Ceiling Fan
- Tinted Windows
- Window Treatments
- Entrance Foyer
- Living Room
- Dining Room
- Utility Room
- Security Gate
Kitchen
- Self-Cleaning Oven
- Dishwasher
- Disposal
Bedrooms and Bathrooms
- 2 Bedrooms
- 2 Full Bathrooms
- Separate Shower
Laundry
- Laundry Room
- Dryer
- Washer
Eco-Friendly Details
- Ventilation
Outdoor Features
- Private Pool
- Balcony
- Enclosed Patio or Porch
Utilities
- Central Heating and Cooling System
- Heat Pump System
- Cable TV Available
Listing and Financial Details
- Tax Lot 115
- Assessor Parcel Number R510-003-000-0064-0115
Community Details
Overview
- Association fees include management, common areas, cable TV, internet, ground maintenance, maintenance structure, pest control, pool(s), reserve fund, sewer, trash, water
- Village Of Skull Ck W Subdivision
Amenities
- Community Barbecue Grill
- Elevator
Recreation
- Boat Dock
- Marina
- Golf Course Community
- Tennis Courts
- Community Playground
- Community Pool
Pet Policy
- Limit on the number of pets
- Dogs Allowed
- Breed Restrictions
Security
- Security Guard
- Fire and Smoke Detector
Map
Home Values in the Area
Average Home Value in this Area
Tax History
| Year | Tax Paid | Tax Assessment Tax Assessment Total Assessment is a certain percentage of the fair market value that is determined by local assessors to be the total taxable value of land and additions on the property. | Land | Improvement |
|---|---|---|---|---|
| 2024 | $1,926 | $22,996 | $0 | $22,996 |
| 2023 | $1,926 | $22,996 | $0 | $22,996 |
| 2022 | $1,760 | $12,304 | $0 | $12,304 |
| 2021 | $1,820 | $12,304 | $0 | $12,304 |
| 2020 | $1,812 | $12,304 | $0 | $12,304 |
| 2019 | $1,679 | $12,304 | $0 | $12,304 |
| 2018 | $1,644 | $12,300 | $0 | $0 |
| 2017 | $1,466 | $10,790 | $0 | $0 |
| 2016 | $1,352 | $16,180 | $0 | $0 |
| 2014 | $3,351 | $16,180 | $0 | $0 |
Property History
| Date | Event | Price | List to Sale | Price per Sq Ft |
|---|---|---|---|---|
| 11/10/2025 11/10/25 | Price Changed | $694,900 | 0.0% | $587 / Sq Ft |
| 11/10/2025 11/10/25 | For Sale | $694,900 | -- | $587 / Sq Ft |
| 11/04/2025 11/04/25 | Off Market | -- | -- | -- |
Source: REsides
MLS Number: 502553
- 6 Village North Dr Unit 163
- 6 Village Dr N Unit 59
- 6 Village Dr N Unit 155
- 6 Village Dr N Unit 133
- 18 Sunset Place
- 10 Glenmoor Place
- 63 Skull Creek Dr Unit 303
- 71 Skull Creek Dr Unit 302A
- 71 Skull Creek Dr Unit 103B
- 71 Skull Creek Dr Unit 102D
- 73 Skull Creek Dr Unit 117
- 73 Skull Creek Dr Unit 314
- 73 Skull Creek Dr Unit 318
- 73 Skull Creek Dr Unit 205
- 73 Skull Creek Dr Unit 316
- 6 Waterway Ln Unit I-6
- 14 Grandview Ct Unit 12
- 4 Grandview Ct Unit 2
- 6 Grandview Ct Unit 4
- 9 Grandview Ct
- 306 Squire Pope Rd
- 12 Bermuda Pointe Cir
- 100 Marsh Point Dr
- 400 William Hilton Pkwy Unit ID1309201P
- 400 William Hilton Pkwy Unit ID1309196P
- 400 William Hilton Pkwy Unit ID1309199P
- 400 William Hilton Pkwy Unit ID1309197P
- 55 Gardner Dr Unit A2
- 55 Gardner Dr Unit B1
- 55 Gardner Dr Unit A1
- 55 Gardner Dr
- 100 Mathews Dr Unit 7
- 12 Peregrine Dr
- 239 Beach City Rd Unit ID1316239P
- 239 Beach City Rd Unit 3319
- 52 Sandcastle Ct Unit ID1316234P
- 40 Folly Field Rd Unit ID1316233P
- 40 Folly Field Rd
- 45 Folly Field Rd Unit ID1316251P
- 28 Old Ct S Unit D
